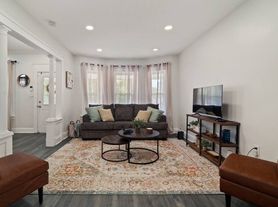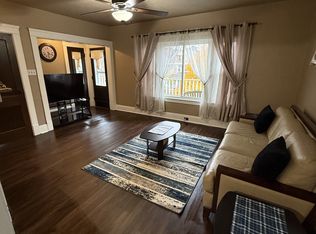30+ night stays ONLY
Cleveland Gordon Square Gem!.
Ideal for families & business travelers.
3 Bedrooms | 6 Beds | Sleeps 10 | 2 Full Bath
7 Min to Downtown | 4 Min to Edgewater Beach | 14 Min to CLE Hopkins Airport
Remodeled Throughout | Large Modern Kitchen (Fully Stocked)
Fun Game Room (Great For All Ages!)
Comfortable Premium Mattresses
Secure With a Security System
Relax In Our 7 Person Hot Tub
Free High Speed Internet
Pets Allowed With Prior Approval!
30+ night stays ONLY
Our fully remodeled home in Cleveland's Gordon Square neighborhood features 3 bedrooms (6 total beds) and 2 full bathrooms. Guests can relax in the stylish living room or enjoy meals in the nice dining room. The back deck has a patio table and chairs, and the fenced-in backyard is perfect for dogs.
For added entertainment, guests can head to the game room in the basement, which includes 2 full-size arcade games, a Nintendo with 620 games, and much more. With luxury flooring throughout and premium mattresses in the bedrooms, our home is the perfect place to rest and recharge after a long day of exploring Cleveland! Please do not hesitate to reach out with any questions we can assist with!
30+ night stays ONLY
Cleveland Gordon Square Gem!.
Ideal for families & business travelers.
3 Bedrooms | 6 Beds | Sleeps 10 | 2 Full Bath
7 Min to Downtown | 4 Min to Edgewater Beach | 14 Min to CLE Hopkins Airport
Remodeled Throughout | Large Modern Kitchen (Fully Stocked)
Fun Game Room (Great For All Ages!)
Comfortable Premium Mattresses
Secure With a Security System
Relax In Our 7 Person Hot Tub
Free High Speed Internet
Pets Allowed With Prior Approval!
30+ night stays ONLY
Our fully remodeled home in Cleveland's Gordon Square neighborhood features 3 bedrooms (6 total beds) and 2 full bathrooms. Guests can relax in the stylish living room or enjoy meals in the nice dining room. The back deck has a patio table and chairs, and the fenced-in backyard is perfect for dogs.
For added entertainment, guests can head to the game room in the basement, which includes 2 full-size arcade games, a Nintendo with 620 games, and much more. With luxury flooring throughout and premium mattresses in the bedrooms, our home is the perfect place to rest and recharge after a long day of exploring Cleveland! Please do not hesitate to reach out with any questions we can assist with!
Lease duration of 1 month minimum.
House rules:
Please be courteous to neighbors and keep the noise to a minimum when outside. We have decibel readers that track noise levels outside (these do not record conversations). We have had noise complaints from neighbors and have a $500 fine for excessive noise levels between 10pm-8am.
If smoking of any kind takes place inside, please note there will be a minimum charge of $500 for extra cleaning.
Smoking outside is permitted.
Approval of max of 2 pets are allowed for an additional $40/night (total not per pet) with a max of $240
NO underage consumption or drugs.
NO parties or large gatherings are permitted.
You will be charged $150 for late check out without prior notice
House for rent
Accepts Zillow applications
$3,700/mo
6020 Fir Ave, Cleveland, OH 44102
3beds
1,108sqft
Price may not include required fees and charges.
Single family residence
Available now
Large dogs OK
Central air
In unit laundry
Detached parking
Forced air
What's special
Comfortable premium mattressesNice dining room
- 20 minutes |
- -- |
- -- |
Zillow last checked: 9 hours ago
Listing updated: 13 hours ago
Travel times
Facts & features
Interior
Bedrooms & bathrooms
- Bedrooms: 3
- Bathrooms: 2
- Full bathrooms: 2
Heating
- Forced Air
Cooling
- Central Air
Appliances
- Included: Dryer, Freezer, Microwave, Oven, Refrigerator, Washer
- Laundry: In Unit
Features
- Flooring: Carpet, Hardwood, Tile
- Furnished: Yes
Interior area
- Total interior livable area: 1,108 sqft
Property
Parking
- Parking features: Detached, Off Street
- Details: Contact manager
Features
- Exterior features: Arcade Room, Barbecue, Heating system: Forced Air, fenced bakcyard, work space
- Has spa: Yes
- Spa features: Hottub Spa
Details
- Parcel number: 00229093
Construction
Type & style
- Home type: SingleFamily
- Property subtype: Single Family Residence
Community & HOA
Location
- Region: Cleveland
Financial & listing details
- Lease term: 1 Month
Price history
| Date | Event | Price |
|---|---|---|
| 12/8/2025 | Listed for rent | $3,700-7.5%$3/sqft |
Source: Zillow Rentals | ||
| 5/13/2025 | Listing removed | $4,000$4/sqft |
Source: Zillow Rentals | ||
| 4/22/2025 | Price change | $4,000-11.1%$4/sqft |
Source: Zillow Rentals | ||
| 4/4/2025 | Listed for rent | $4,500+15.4%$4/sqft |
Source: Zillow Rentals | ||
| 9/13/2024 | Listing removed | $3,900$4/sqft |
Source: Zillow Rentals | ||

