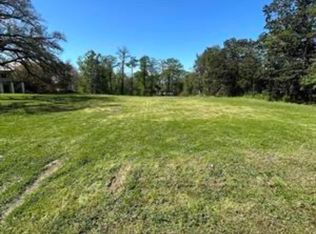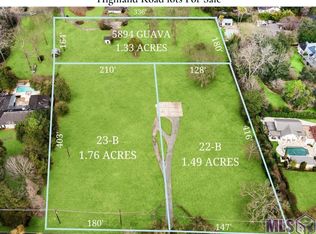Sold
Price Unknown
6020 Highland Rd, Baton Rouge, LA 70808
5beds
7,698sqft
Single Family Residence, Residential
Built in 1948
8.3 Acres Lot
$2,036,200 Zestimate®
$--/sqft
$4,455 Estimated rent
Home value
$2,036,200
$1.89M - $2.20M
$4,455/mo
Zestimate® history
Loading...
Owner options
Explore your selling options
What's special
The Owners Welcome Offers. Your private estate in the heart of the city, 6020 Highland Road is nestled among century-old Live Oaks on 8.3 acres, with the home above Bayou Fountain. Only 2.6 miles from LSU Tiger Stadium, this French Creole style home has more than 7,600 square feet of luxury living area and takes full advantage of its lofty location above the bayou. The home offers 5 bedrooms and 5 baths. It features a huge flex space that could be used as a gym, office, or schoolhouse with 5 built-in desks/nooks. There is a 6 car garage with front and rear garage doors. Fenced dog kennel. Full garage apartment, workshop, and rear shed across the bayou for tractor and equipment storage. 48Kw NG generator and remaining electronics stay. This is truly a once-in-a-lifetime opportunity to own a compound in the heart of Baton Rouge!
Zillow last checked: 8 hours ago
Listing updated: March 28, 2025 at 08:23am
Listed by:
Glenda Pollard,
Pollard Partners
Bought with:
Danielle Musso, 995711659
The Musso Group
Source: ROAM MLS,MLS#: 2022013420
Facts & features
Interior
Bedrooms & bathrooms
- Bedrooms: 5
- Bathrooms: 5
- Full bathrooms: 5
Primary bedroom
- Features: En Suite Bath, Walk-In Closet(s)
- Level: First
- Area: 319.8
- Dimensions: 13 x 24.6
Bedroom 1
- Level: First
- Area: 554.6
- Width: 23.6
Bedroom 2
- Level: Second
- Area: 372
- Dimensions: 15 x 24.8
Bedroom 3
- Level: Second
- Area: 361
- Dimensions: 19 x 19
Bedroom 4
- Level: Second
- Area: 202.8
- Dimensions: 13 x 15.6
Dining room
- Level: First
- Area: 283.24
Kitchen
- Level: First
- Area: 280.8
- Width: 13
Living room
- Level: First
- Area: 263.84
Heating
- Central
Cooling
- Central Air, Ceiling Fan(s)
Appliances
- Included: Ice Maker, Gas Cooktop, Dishwasher, Disposal, Freezer, Ice Machine, Microwave, Range/Oven, Refrigerator
- Laundry: Laundry Room, Electric Dryer Hookup, Washer Hookup, Inside, Washer/Dryer Hookups
Features
- Built-in Features, Ceiling 9'+, Beamed Ceilings, Ceiling Varied Heights, Computer Nook, Crown Molding, In-Law Floorplan, Home Entertainment System
- Flooring: Brick, Wood
- Windows: Window Treatments, Skylight(s)
- Attic: Attic Access,Storage
- Has fireplace: Yes
Interior area
- Total structure area: 10,787
- Total interior livable area: 7,698 sqft
Property
Parking
- Total spaces: 4
- Parking features: 4+ Cars Park, Garage, Garage Faces Rear, Limestone Surface, Garage Door Opener
- Has garage: Yes
Features
- Stories: 1
- Patio & porch: Patio
- Has private pool: Yes
- Pool features: In Ground
- Fencing: Chain Link,Wrought Iron
Lot
- Size: 8.30 Acres
Details
- Additional structures: Workshop
- Parcel number: 01486772
- Special conditions: Standard
- Other equipment: Generator
Construction
Type & style
- Home type: SingleFamily
- Architectural style: Acadian
- Property subtype: Single Family Residence, Residential
Materials
- Brick Siding, Fiber Cement, Frame
- Foundation: Pillar/Post/Pier, Slab
Condition
- New construction: No
- Year built: 1948
Utilities & green energy
- Gas: Entergy
- Sewer: Public Sewer
- Water: Public
- Utilities for property: Cable Connected
Community & neighborhood
Security
- Security features: Security System, Smoke Detector(s)
Location
- Region: Baton Rouge
- Subdivision: University Acres
Other
Other facts
- Listing terms: Cash,Conventional,Private Financing Available
Price history
| Date | Event | Price |
|---|---|---|
| 3/28/2025 | Sold | -- |
Source: | ||
| 2/15/2025 | Pending sale | $2,400,000$312/sqft |
Source: | ||
| 1/27/2025 | Price change | $2,400,000-12.7%$312/sqft |
Source: | ||
| 2/20/2024 | Price change | $2,749,000-4.8%$357/sqft |
Source: | ||
| 2/26/2023 | Price change | $2,889,0000%$375/sqft |
Source: | ||
Public tax history
| Year | Property taxes | Tax assessment |
|---|---|---|
| 2024 | $30,817 -1.7% | $260,000 |
| 2023 | $31,337 -0.2% | $260,000 |
| 2022 | $31,410 +5% | $260,000 |
Find assessor info on the county website
Neighborhood: South Burbank
Nearby schools
GreatSchools rating
- 6/10Highland Elementary SchoolGrades: PK-5Distance: 0.4 mi
- 6/10Glasgow Middle SchoolGrades: 6-8Distance: 1.5 mi
- 2/10Mckinley Senior High SchoolGrades: 9-12Distance: 2.7 mi
Schools provided by the listing agent
- District: East Baton Rouge
Source: ROAM MLS. This data may not be complete. We recommend contacting the local school district to confirm school assignments for this home.
Sell for more on Zillow
Get a Zillow Showcase℠ listing at no additional cost and you could sell for .
$2,036,200
2% more+$40,724
With Zillow Showcase(estimated)$2,076,924

