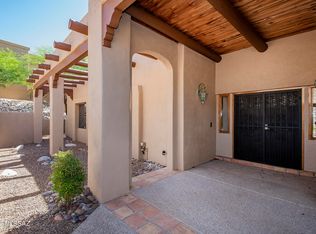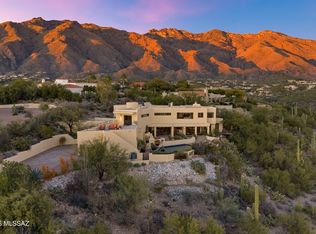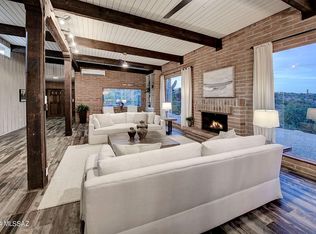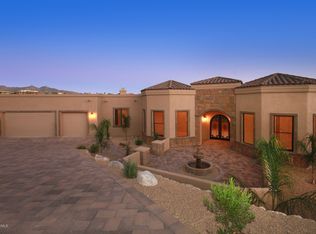Sold for $920,000
$920,000
6020 N Pinchot Rd, Tucson, AZ 85750
3beds
3,471sqft
Single Family Residence
Built in 1990
1.53 Acres Lot
$911,300 Zestimate®
$265/sqft
$3,606 Estimated rent
Home value
$911,300
$838,000 - $993,000
$3,606/mo
Zestimate® history
Loading...
Owner options
Explore your selling options
What's special
Nestled at the end of a quiet cul-de-sac, this private, gated home in the highly sought-after Ventana Vista community offers breathtaking views of the Catalina Mountains and city lights. Designed by renowned architect Rob Robinette, the home features an open and airy layout, highlighted by a large living room with expansive picture windows that frame the stunning vistas. The remodeled kitchen is a chef's dream, boasting custom cabinetry, sleek granite countertops, a 4-burner gas cooktop, a convenient prep sink in the island, a convection oven, and a cozy eat-in area where you can enjoy your meals with a view. The spacious primary suite offers a tranquil treat, complete with a two-way fireplace, a large walk-in closet, and dual vanities for added luxury. Two guest rooms are complemented by two additional versatile spacesone a cozy family room with its own fireplace, and the other an ideal office or den. The guest baths are nicely sized, with one featuring a trendy modern remodel. A long, aggregate driveway leads to a charming gated courtyard with a soothing fountain, setting the tone for the home's inviting ambiance. The backyard is an entertainer's paradise, showcasing magnificent views, a large covered patio, and a peaceful koi pond. The home is finished with easy-care Rojo's concrete flooring, dramatic arches, and beamed ceilings throughout, adding an abundance of character and detail to this exceptional property.
Zillow last checked: 8 hours ago
Listing updated: September 30, 2025 at 11:51am
Listed by:
Paula Williams 520-465-9300,
Long Realty
Bought with:
Non- Member
Non-Member Office
Source: MLS of Southern Arizona,MLS#: 22500591
Facts & features
Interior
Bedrooms & bathrooms
- Bedrooms: 3
- Bathrooms: 3
- Full bathrooms: 3
Primary bathroom
- Features: Double Vanity, Exhaust Fan, Jetted Tub, Separate Shower(s)
Dining room
- Features: Breakfast Nook, Formal Dining Room
Kitchen
- Description: Pantry: Walk-In
Heating
- Natural Gas, Zoned
Cooling
- Zoned
Appliances
- Included: Dishwasher, Disposal, Gas Cooktop, Microwave, Water Heater: Natural Gas, Appliance Color: Stainless
- Laundry: Laundry Room
Features
- Beamed Ceilings, Central Vacuum, Entrance Foyer, High Ceilings, Split Bedroom Plan, Vaulted Ceiling(s), Walk-In Closet(s), Living Room, Den, Office
- Flooring: Carpet, Concrete
- Windows: Skylights, Window Covering: Stay
- Has basement: No
- Number of fireplaces: 3
- Fireplace features: Gas, See Remarks, Family Room, Living Room, Primary Bedroom
Interior area
- Total structure area: 3,471
- Total interior livable area: 3,471 sqft
Property
Parking
- Total spaces: 2
- Parking features: No RV Parking, Attached Garage Cabinets, Attached, Garage Door Opener, Concrete
- Attached garage spaces: 2
- Has uncovered spaces: Yes
- Details: RV Parking: None
Accessibility
- Accessibility features: None
Features
- Levels: One
- Stories: 1
- Patio & porch: Covered, Patio
- Has spa: Yes
- Spa features: None, Bath
- Fencing: Stucco Finish
- Has view: Yes
- View description: City, Mountain(s)
Lot
- Size: 1.53 Acres
- Dimensions: 90 x 628 x 605 x 142
- Features: Borders Common Area, Cul-De-Sac, East/West Exposure, Subdivided, Landscape - Front: Low Care, Landscape - Rear: Desert Plantings, Shrubs
Details
- Parcel number: 109095160
- Zoning: CR1
- Special conditions: Standard
Construction
Type & style
- Home type: SingleFamily
- Architectural style: Mediterranean
- Property subtype: Single Family Residence
Materials
- Frame - Stucco
- Roof: Built-Up
Condition
- Existing
- New construction: No
- Year built: 1990
Utilities & green energy
- Electric: Tep
- Gas: Natural
- Sewer: Septic Tank
- Water: Public
Community & neighborhood
Security
- Security features: Alarm Installed, Security Gate, Alarm System
Community
- Community features: Gated, Paved Street
Location
- Region: Tucson
- Subdivision: Ventana Vista (1-13)
HOA & financial
HOA
- Has HOA: Yes
- Services included: Gated Community
Other
Other facts
- Listing terms: Cash,Conventional,VA
- Ownership: Fee (Simple)
- Ownership type: Sole Proprietor
- Road surface type: Paved
Price history
| Date | Event | Price |
|---|---|---|
| 9/30/2025 | Sold | $920,000-7.5%$265/sqft |
Source: | ||
| 9/5/2025 | Pending sale | $995,000$287/sqft |
Source: | ||
| 8/20/2025 | Contingent | $995,000$287/sqft |
Source: | ||
| 5/27/2025 | Listed for sale | $995,000$287/sqft |
Source: | ||
| 5/23/2025 | Contingent | $995,000$287/sqft |
Source: | ||
Public tax history
| Year | Property taxes | Tax assessment |
|---|---|---|
| 2025 | $7,935 +3.4% | $97,267 +2.6% |
| 2024 | $7,675 +4.5% | $94,828 +17% |
| 2023 | $7,347 -2.5% | $81,043 +18.7% |
Find assessor info on the county website
Neighborhood: 85750
Nearby schools
GreatSchools rating
- 9/10Ventana Vista Elementary SchoolGrades: K-5Distance: 1.3 mi
- 8/10Esperero Canyon Middle SchoolGrades: 6-8Distance: 2.7 mi
- 9/10Catalina Foothills High SchoolGrades: 9-12Distance: 1.8 mi
Schools provided by the listing agent
- Elementary: Ventana Vista
- Middle: Esperero Canyon
- High: Catalina Fthls
- District: Catalina Foothills
Source: MLS of Southern Arizona. This data may not be complete. We recommend contacting the local school district to confirm school assignments for this home.
Get a cash offer in 3 minutes
Find out how much your home could sell for in as little as 3 minutes with a no-obligation cash offer.
Estimated market value
$911,300



