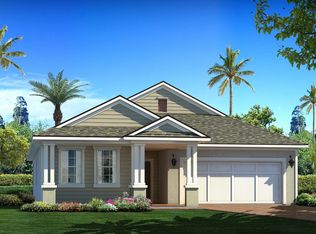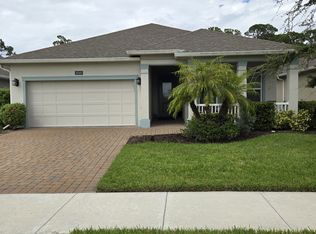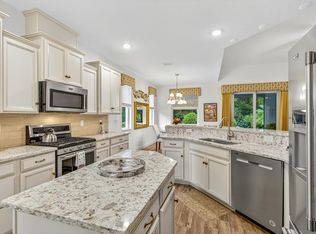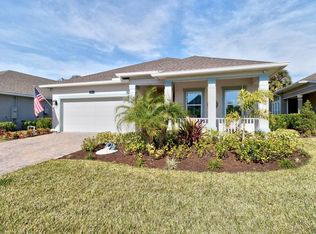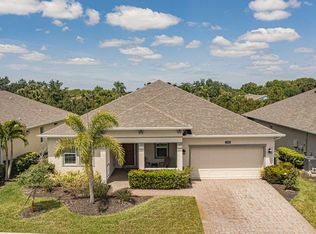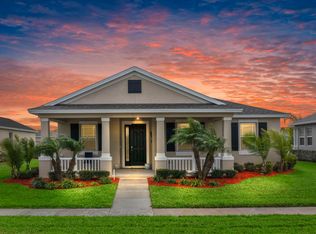You've found it! A 2022 build, stunning, 3+den/2/2 with upgrades: impact windows, whole house water filtration system, quartz countertops in the kitchen w/subway tile backsplash, gas stove cooking, gas dryer, gas water heater, whole house electronic room darkening shades, luxury vinyl plank flooring throughout, epoxy finish on the garage & lanai floor and extended lanai. Clubhouse has a social calendar of events, heated pool, fitness center and pickleball. Close to Vero's great shopping, dining and, of course, beautiful beaches!
For sale
Price cut: $20K (12/7)
$475,000
6020 Wild Olive Way, Vero Beach, FL 32966
3beds
2,045sqft
Est.:
Single Family Residence
Built in 2022
6,098 Square Feet Lot
$468,000 Zestimate®
$232/sqft
$281/mo HOA
What's special
Extended lanaiHeated poolGas dryerGas stove cookingImpact windowsSubway tile backsplashGas water heater
- 203 days |
- 480 |
- 11 |
Zillow last checked: 8 hours ago
Listing updated: December 07, 2025 at 10:08am
Listed by:
Melinda J McKee 772-559-2673,
McKee Realty
Source: BeachesMLS,MLS#: RX-11092423 Originating MLS: Beaches MLS
Originating MLS: Beaches MLS
Tour with a local agent
Facts & features
Interior
Bedrooms & bathrooms
- Bedrooms: 3
- Bathrooms: 2
- Full bathrooms: 2
Rooms
- Room types: Den/Office
Primary bedroom
- Level: M
- Area: 208 Square Feet
- Dimensions: 13 x 16
Bedroom 2
- Level: M
- Area: 110 Square Feet
- Dimensions: 11 x 10
Bedroom 3
- Level: M
- Area: 110 Square Feet
- Dimensions: 11 x 10
Den
- Level: M
- Area: 168 Square Feet
- Dimensions: 14 x 12
Kitchen
- Level: M
- Area: 121 Square Feet
- Dimensions: 11 x 11
Living room
- Level: M
- Area: 368 Square Feet
- Dimensions: 23 x 16
Porch
- Level: M
- Area: 252 Square Feet
- Dimensions: 21 x 12
Heating
- Central, Electric
Cooling
- Central Air, Electric
Appliances
- Included: Dishwasher, Disposal, Dryer, Microwave, Gas Range, Refrigerator, Reverse Osmosis Water Treatment, Washer, Gas Water Heater
- Laundry: Sink, Inside
Features
- Kitchen Island, Pantry, Split Bedroom, Walk-In Closet(s)
- Flooring: Vinyl
- Windows: Blinds, Impact Glass (Complete)
Interior area
- Total structure area: 2,045
- Total interior livable area: 2,045 sqft
Video & virtual tour
Property
Parking
- Total spaces: 2
- Parking features: Garage - Attached, Auto Garage Open
- Attached garage spaces: 2
Features
- Stories: 1
- Patio & porch: Screen Porch
- Pool features: Community
- Spa features: Community
- Waterfront features: None
Lot
- Size: 6,098 Square Feet
- Dimensions: 50.0 ft x 124.0 ft
- Features: < 1/4 Acre
Details
- Parcel number: 32393200026000000206.0
- Zoning: PD
- Other equipment: Generator Hookup
Construction
Type & style
- Home type: SingleFamily
- Architectural style: Contemporary
- Property subtype: Single Family Residence
Materials
- CBS
- Roof: Comp Shingle
Condition
- Resale
- New construction: No
- Year built: 2022
Utilities & green energy
- Gas: Gas Natural
- Sewer: Public Sewer
- Water: Public
- Utilities for property: Electricity Connected, Natural Gas Connected
Community & HOA
Community
- Features: Clubhouse, Community Room, Fitness Center, Game Room, Manager on Site, Pickleball, Gated
- Security: Key Card Entry, Security Gate
- Senior community: Yes
- Subdivision: Harmony Reserve P.d. - Phase 3
HOA
- Has HOA: Yes
- Services included: Common Areas, Maintenance Grounds, Recrtnal Facility, Security
- HOA fee: $281 monthly
- Application fee: $100
Location
- Region: Vero Beach
Financial & listing details
- Price per square foot: $232/sqft
- Tax assessed value: $389,327
- Annual tax amount: $5,667
- Date on market: 5/20/2025
- Listing terms: Cash,Conventional
- Electric utility on property: Yes
Estimated market value
$468,000
$445,000 - $491,000
$2,827/mo
Price history
Price history
| Date | Event | Price |
|---|---|---|
| 12/7/2025 | Price change | $475,000-4%$232/sqft |
Source: | ||
| 9/20/2025 | Price change | $495,000-4.8%$242/sqft |
Source: | ||
| 8/5/2025 | Price change | $520,000-0.7%$254/sqft |
Source: | ||
| 7/2/2025 | Price change | $523,700-0.9%$256/sqft |
Source: | ||
| 6/19/2025 | Price change | $528,700-1.9%$259/sqft |
Source: | ||
Public tax history
Public tax history
| Year | Property taxes | Tax assessment |
|---|---|---|
| 2024 | $5,668 +12.3% | $389,327 -0.1% |
| 2023 | $5,049 +804.8% | $389,658 +918.7% |
| 2022 | $558 -3% | $38,250 |
Find assessor info on the county website
BuyAbility℠ payment
Est. payment
$3,319/mo
Principal & interest
$2310
Property taxes
$562
Other costs
$447
Climate risks
Neighborhood: 32966
Nearby schools
GreatSchools rating
- 6/10Dodgertown Elementary SchoolGrades: PK-5Distance: 1.7 mi
- 7/10Storm Grove Middle SchoolGrades: 6-8Distance: 2.7 mi
- 5/10Vero Beach High SchoolGrades: 9-12Distance: 3.6 mi
- Loading
- Loading
