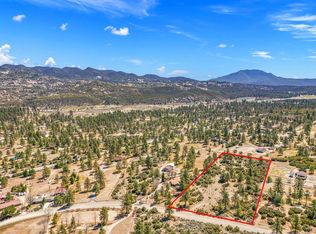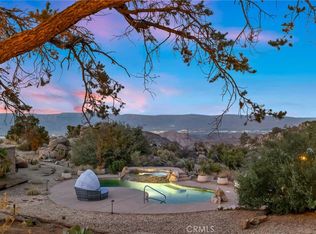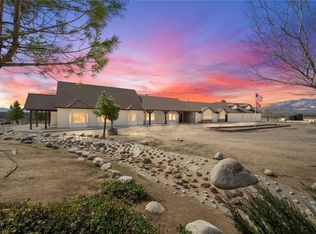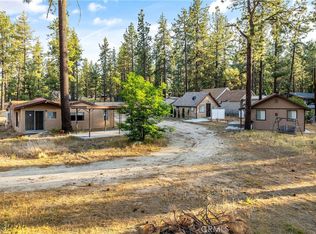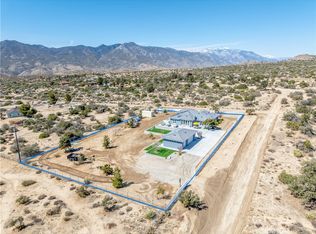A rare and versatile mountain estate set in the scenic setting of Mountain Center in Garner Valley. This meticulously maintained property sits on a flat, fully fenced parcel offering exceptional privacy, usability, and flexibility. Comprised of five separate structures thoughtfully positioned and connected by winding walkways through manicured landscaping, the estate creates a peaceful, park-like environment ideal for a wide range of lifestyles.
The main residence is filled with natural light and features two bedrooms, two bathrooms, a living room, kitchen, and laundry area. Expansive windows and sliding glass doors open to a spacious covered porch with a built-in pizza oven, designed for seamless indoor-outdoor living and entertaining.
A separate one-bedroom guest house includes one bathroom, a living room, full kitchen, laundry, and private entrance, providing comfortable accommodations for extended stays or other permitted uses. Nearby, a climate-controlled art and craft room with heating and air conditioning offers a flexible space suitable for year-round fitness, creative use, or additional hobbies. A substantial approximately 3,400 square foot former workshop has been thoughtfully converted into a versatile living space. This structure includes two full bathrooms, a loft-style bedroom, and two additional downstairs rooms, allowing for a variety of configurations. An additional room may be used as a workshop, craft space, or storage. Equestrian amenities include a six-stall barn and a fully fenced turnout. A separate fully fenced yard offers space suitable for small farm animals or a dog run, along with a dedicated dog wash for added convenience. The usable acreage provides ample opportunity for customization to suit a range of lifestyles. Additional features include a backup generator and a whole-home water filtration system for added peace of mind. Garner Valley offers 26 miles of private horse riding trails, a community arena, and a community building, making this an exceptional opportunity to enjoy true mountain and equestrian living.
For sale
Listing Provided by:
Jessica McAnallen DRE #02105852 760-574-3915,
Compass
$1,150,000
60206 Devils Ladder Rd, Mountain Center, CA 92561
4beds
2,536sqft
Est.:
Single Family Residence
Built in 1980
4.92 Acres Lot
$-- Zestimate®
$453/sqft
$75/mo HOA
What's special
- 8 days |
- 491 |
- 19 |
Zillow last checked: 8 hours ago
Listing updated: February 03, 2026 at 08:18pm
Listing Provided by:
Jessica McAnallen DRE #02105852 760-574-3915,
Compass
Source: CRMLS,MLS#: OC26004795 Originating MLS: California Regional MLS
Originating MLS: California Regional MLS
Tour with a local agent
Facts & features
Interior
Bedrooms & bathrooms
- Bedrooms: 4
- Bathrooms: 3
- Full bathrooms: 3
- Main level bathrooms: 4
- Main level bedrooms: 3
Rooms
- Room types: Exercise Room, Family Room
Heating
- Central
Cooling
- Evaporative Cooling, Electric, Wall/Window Unit(s)
Appliances
- Laundry: Laundry Room
Features
- Flooring: Carpet, Tile
- Has fireplace: Yes
- Fireplace features: Pellet Stove
- Common walls with other units/homes: No Common Walls
Interior area
- Total interior livable area: 2,536 sqft
Property
Parking
- Total spaces: 1
- Parking features: Covered, Driveway, Garage, Garage Door Opener
- Attached garage spaces: 1
Features
- Levels: One
- Stories: 1
- Entry location: Main
- Pool features: None
- Has view: Yes
- View description: Mountain(s), Trees/Woods
Lot
- Size: 4.92 Acres
- Features: Drip Irrigation/Bubblers
Details
- Parcel number: 577300009
- Special conditions: Standard
- Horse amenities: Riding Trail
Construction
Type & style
- Home type: SingleFamily
- Property subtype: Single Family Residence
Condition
- New construction: No
- Year built: 1980
Utilities & green energy
- Sewer: Septic Tank, Septic Type Unknown
- Water: Public
Community & HOA
Community
- Features: Horse Trails
HOA
- Has HOA: Yes
- Amenities included: Clubhouse, Horse Trails
- HOA fee: $450 semi-annually
- HOA name: Garner Valley
Location
- Region: Mountain Center
Financial & listing details
- Price per square foot: $453/sqft
- Date on market: 1/30/2026
- Cumulative days on market: 8 days
- Listing terms: Cash,Conventional,FHA,VA Loan
Estimated market value
Not available
Estimated sales range
Not available
$4,148/mo
Price history
Price history
| Date | Event | Price |
|---|---|---|
| 1/31/2026 | Listed for sale | $1,150,000+2.2%$453/sqft |
Source: | ||
| 7/16/2025 | Sold | $1,125,000-10%$444/sqft |
Source: | ||
| 7/10/2025 | Pending sale | $1,250,000$493/sqft |
Source: | ||
| 6/17/2025 | Contingent | $1,250,000$493/sqft |
Source: | ||
| 5/1/2025 | Listed for sale | $1,250,000+410.2%$493/sqft |
Source: | ||
Public tax history
Public tax history
Tax history is unavailable.BuyAbility℠ payment
Est. payment
$7,251/mo
Principal & interest
$5652
Property taxes
$1121
Other costs
$478
Climate risks
Neighborhood: 92561
Nearby schools
GreatSchools rating
- 5/10Hamilton Elementary SchoolGrades: K-5Distance: 3.1 mi
- 4/10Hamilton High SchoolGrades: 6-12Distance: 3.3 mi
Schools provided by the listing agent
- Elementary: Hamilton
- High: Hamilton
Source: CRMLS. This data may not be complete. We recommend contacting the local school district to confirm school assignments for this home.
- Loading
- Loading
