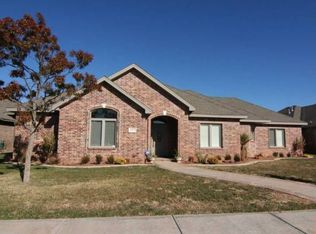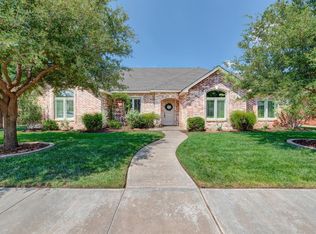Sold on 07/25/25
Price Unknown
6021 84th St, Lubbock, TX 79424
4beds
2,762sqft
Single Family Residence, Residential
Built in 2004
9,147.6 Square Feet Lot
$409,500 Zestimate®
$--/sqft
$3,029 Estimated rent
Home value
$409,500
$381,000 - $442,000
$3,029/mo
Zestimate® history
Loading...
Owner options
Explore your selling options
What's special
Nestled in a desirable location at 6021 84th Street, this stunning four-bedroom, three-bathroom home offers a perfect blend of comfort and style. This home boasts 2762 square feet, this residence features a convenient three-car, back-entry garage.
Step inside and be greeted by an inviting living area with soaring high ceilings and a beautiful fireplace, complete with gas logs, creating a warm and welcoming ambiance. Entertain with ease in the separate, large dining room, perfect for family gatherings and special occasions.
The heart of the home is the eat-in kitchen, showcasing a large island and elegant granite countertops that flow throughout. Cooking enthusiasts will appreciate the recently replaced double oven.
Retreat to the isolated master suite, a true oasis featuring a gorgeous special ceiling and a luxurious bathroom. Enjoy the spaciousness of a large shower and a wrap-around closet with a vanity and extra built-in storage.
Outside, discover meticulously maintained landscaping with mature trees and an immaculate lawn. The large, covered back patio is an ideal spot for outdoor entertaining, complemented by a charming small garden shed and a privacy fence for added seclusion. Peace of mind comes with the added benefit of a durable 40-year roof and alarm system. Don't miss the opportunity to make this exceptional property your own!
Zillow last checked: 8 hours ago
Listing updated: July 28, 2025 at 06:31pm
Listed by:
Michael Hutton TREC #0598157 806-445-1754,
West Sage, REALTORS
Bought with:
Shelie Williams, TREC #0605523
TODAY Realty, Inc.
Source: LBMLS,MLS#: 202553695
Facts & features
Interior
Bedrooms & bathrooms
- Bedrooms: 4
- Bathrooms: 3
- Full bathrooms: 3
Primary bedroom
- Features: Carpet Flooring
- Area: 264.69 Square Feet
- Dimensions: 15.30 x 17.30
Bedroom 2
- Features: Luxury Vinyl Flooring
- Area: 124.26 Square Feet
- Dimensions: 10.90 x 11.40
Bedroom 3
- Features: Luxury Vinyl Flooring
- Area: 134.4 Square Feet
- Dimensions: 12.00 x 11.20
Bedroom 4
- Features: Luxury Vinyl Flooring
- Area: 180.29 Square Feet
- Dimensions: 12.10 x 14.90
Primary bathroom
- Features: Double Vanity, Separate Shower/Tub, Tile Flooring
Bonus room
- Features: Tile Flooring
- Area: 38.4 Square Feet
- Dimensions: 6.00 x 6.40
Dining room
- Features: Carpet Flooring
- Area: 130.98 Square Feet
- Dimensions: 11.10 x 11.80
Kitchen
- Features: Granite Counters, Pantry, Tile Flooring, Wood Stain Cabinets
- Area: 330.75 Square Feet
- Dimensions: 14.70 x 22.50
Laundry
- Features: Tile Flooring
Living room
- Features: Carpet Flooring
- Area: 415.91 Square Feet
- Dimensions: 19.90 x 20.90
Heating
- Central, Fireplace(s), Forced Air, Natural Gas
Cooling
- Ceiling Fan(s), Central Air, Electric
Appliances
- Included: Cooktop, Dishwasher, Disposal, Double Oven, Exhaust Fan, Microwave
- Laundry: Electric Dryer Hookup, Laundry Room, Sink, Washer Hookup
Features
- Breakfast Bar, Ceiling Fan(s), Coffered Ceiling(s), Crown Molding, Double Vanity, Eat-in Kitchen, Granite Counters, High Ceilings, Kitchen Island, Natural Woodwork, Pantry, Recessed Lighting, Safe Room, Storage, Vaulted Ceiling(s), Walk-In Closet(s)
- Flooring: Carpet, Tile, Vinyl
- Doors: French Doors
- Windows: Bay Window(s), Blinds, Double Pane Windows, Plantation Shutters, Window Coverings
- Has basement: No
- Number of fireplaces: 1
Interior area
- Total structure area: 2,762
- Total interior livable area: 2,762 sqft
- Finished area above ground: 2,762
Property
Parking
- Total spaces: 3
- Parking features: Alley Access, Attached, Concrete, Driveway, Garage, Garage Door Opener, Garage Faces Rear
- Attached garage spaces: 3
- Has uncovered spaces: Yes
Accessibility
- Accessibility features: Enhanced Accessible, Grip-Accessible Features
Features
- Patio & porch: Covered, Front Porch, Patio, Rear Porch
- Exterior features: Private Yard, Rain Gutters, Storage
- Fencing: Back Yard,Fenced,Gate,Privacy,Wood
Lot
- Size: 9,147 sqft
- Features: Landscaped, Many Trees, Sprinklers In Front, Sprinklers In Rear
Details
- Additional structures: Shed(s), Storage
- Parcel number: R304045
- Zoning description: Single Family
- Special conditions: Standard,Trust
Construction
Type & style
- Home type: SingleFamily
- Architectural style: Bungalow,Traditional
- Property subtype: Single Family Residence, Residential
Materials
- Brick
- Foundation: Slab
- Roof: Composition
Condition
- Updated/Remodeled
- New construction: No
- Year built: 2004
Utilities & green energy
- Sewer: Public Sewer
- Water: Public
- Utilities for property: Cable Available, Electricity Connected, Natural Gas Connected, Sewer Connected, Water Connected, Underground Utilities
Community & neighborhood
Security
- Security features: Security Lights, Security System Owned
Location
- Region: Lubbock
Other
Other facts
- Listing terms: Cash,Conventional,FHA,VA Loan
- Road surface type: Alley Paved, Paved
Price history
| Date | Event | Price |
|---|---|---|
| 7/25/2025 | Sold | -- |
Source: | ||
| 6/29/2025 | Pending sale | $414,950$150/sqft |
Source: | ||
| 4/25/2025 | Listed for sale | $414,950+45.9%$150/sqft |
Source: | ||
| 10/11/2017 | Listing removed | $284,500$103/sqft |
Source: WestMark Companies #201707078 | ||
| 10/6/2017 | Price change | $284,500-4.8%$103/sqft |
Source: WestMark Companies #201707078 | ||
Public tax history
| Year | Property taxes | Tax assessment |
|---|---|---|
| 2025 | -- | $380,655 |
| 2024 | $5,407 +9.2% | $380,655 +4.2% |
| 2023 | $4,950 -22.8% | $365,270 +10% |
Find assessor info on the county website
Neighborhood: Regal Park
Nearby schools
GreatSchools rating
- 9/10Crestview Elementary SchoolGrades: PK-5Distance: 0.3 mi
- 6/10Heritage Middle SchoolGrades: 6-8Distance: 0.8 mi
- 6/10Frenship High SchoolGrades: 9-12Distance: 3.6 mi
Schools provided by the listing agent
- Elementary: Crestview
- Middle: Heritage
- High: Memorial
Source: LBMLS. This data may not be complete. We recommend contacting the local school district to confirm school assignments for this home.

