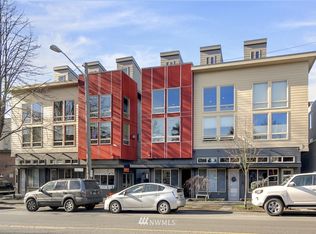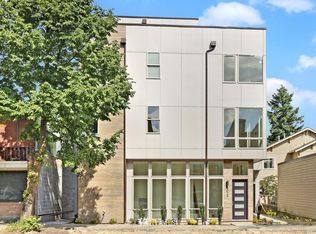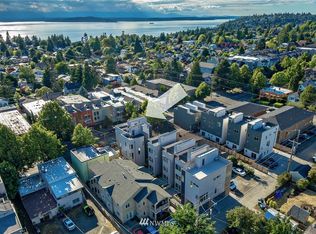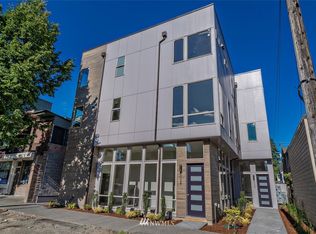Sold
Listed by:
Kari L. Scott,
John L Scott RE West Seattle
Bought with: John L Scott RE West Seattle
$780,000
6021 California Avenue SW #A, Seattle, WA 98116
2beds
1,413sqft
Townhouse
Built in 2011
879.91 Square Feet Lot
$758,100 Zestimate®
$552/sqft
$3,654 Estimated rent
Home value
$758,100
$690,000 - $826,000
$3,654/mo
Zestimate® history
Loading...
Owner options
Explore your selling options
What's special
Vibrant Morgan Junction location. Modern Work/Live townhome bursting w/possibilities! Sound & Mtn views from your spacious rooftop deck. Light-filled 1st level features flexible space – perfect for a commercial venture, guest suite or home office – complete w/separate California Ave SW entrance. 2nd floor w/tons of floor to ceiling windows, living rm w/gas fireplace, dining area, bdrm & half bath. Bertazzoni gas range, well-designed kitchen w/lots of storage & pantry. Light-soaked loft primary suite w/ walk-in closet, a full bath & stacking washer/dryer, plus seamless access to your private rooftop oasis. Modern upgrades: radiant heat, new blinds, designer lighting, tankless water heater. Deeded parking space, gated side yard & much more!
Zillow last checked: 8 hours ago
Listing updated: July 02, 2024 at 09:28am
Listed by:
Kari L. Scott,
John L Scott RE West Seattle
Bought with:
Brian Hill, 121717
John L Scott RE West Seattle
Source: NWMLS,MLS#: 2235536
Facts & features
Interior
Bedrooms & bathrooms
- Bedrooms: 2
- Bathrooms: 3
- Full bathrooms: 1
- 3/4 bathrooms: 1
- 1/2 bathrooms: 1
- Main level bathrooms: 1
- Main level bedrooms: 1
Primary bedroom
- Level: Second
Bedroom
- Level: Main
Bathroom full
- Level: Second
Bathroom three quarter
- Level: Lower
Other
- Level: Main
Den office
- Level: Lower
Dining room
- Level: Main
Entry hall
- Level: Lower
Kitchen with eating space
- Level: Main
Living room
- Level: Main
Heating
- Fireplace(s), Radiant
Cooling
- None
Appliances
- Included: Dishwashers_, Dryer(s), Refrigerators_, StovesRanges_, Washer(s), Dishwasher(s), Refrigerator(s), Stove(s)/Range(s)
Features
- Bath Off Primary, Ceiling Fan(s), Loft
- Flooring: Bamboo/Cork, Ceramic Tile, Concrete, Carpet
- Basement: None
- Number of fireplaces: 1
- Fireplace features: Gas, Main Level: 1, Fireplace
Interior area
- Total structure area: 1,413
- Total interior livable area: 1,413 sqft
Property
Parking
- Parking features: Off Street
Features
- Levels: Multi/Split
- Entry location: Lower
- Patio & porch: Bamboo/Cork, Ceramic Tile, Concrete, Wall to Wall Carpet, Bath Off Primary, Ceiling Fan(s), Loft, Sprinkler System, Vaulted Ceiling(s), Walk-In Closet(s), Fireplace
- Has view: Yes
- View description: Mountain(s), Sound, Territorial
- Has water view: Yes
- Water view: Sound
Lot
- Size: 879.91 sqft
- Features: Curbs, Paved, Sidewalk, Deck, Gas Available, High Speed Internet, Rooftop Deck
- Topography: Level
Details
- Parcel number: 7625703345
- Special conditions: Standard
Construction
Type & style
- Home type: Townhouse
- Architectural style: Contemporary
- Property subtype: Townhouse
Materials
- Cement Planked, Wood Siding
- Foundation: Poured Concrete
- Roof: Flat
Condition
- Very Good
- Year built: 2011
Utilities & green energy
- Electric: Company: PSE
- Sewer: Sewer Connected, Company: City of Seattle
- Water: Public, Company: City of Seattle
Community & neighborhood
Community
- Community features: CCRs
Location
- Region: Seattle
- Subdivision: Seaview
Other
Other facts
- Listing terms: Cash Out,Conventional
- Cumulative days on market: 340 days
Price history
| Date | Event | Price |
|---|---|---|
| 7/1/2024 | Sold | $780,000-2.5%$552/sqft |
Source: | ||
| 5/24/2024 | Pending sale | $799,950$566/sqft |
Source: | ||
| 5/10/2024 | Listed for sale | $799,950+126.6%$566/sqft |
Source: | ||
| 1/10/2012 | Listing removed | $1,700$1/sqft |
Source: Dwellings Seattle Real Estate | ||
| 1/2/2012 | Price change | $1,700-5.6%$1/sqft |
Source: Dwellings Seattle Real Estate | ||
Public tax history
| Year | Property taxes | Tax assessment |
|---|---|---|
| 2024 | $6,298 +1.5% | $671,100 |
| 2023 | $6,206 +11.4% | $671,100 |
| 2022 | $5,572 -2.8% | $671,100 +5.6% |
Find assessor info on the county website
Neighborhood: Seaview
Nearby schools
GreatSchools rating
- 6/10Gatewood Elementary SchoolGrades: K-5Distance: 0.5 mi
- 9/10Madison Middle SchoolGrades: 6-8Distance: 1.8 mi
- 7/10West Seattle High SchoolGrades: 9-12Distance: 2 mi
Schools provided by the listing agent
- Elementary: Gatewood
- Middle: Madison Mid
- High: West Seattle High
Source: NWMLS. This data may not be complete. We recommend contacting the local school district to confirm school assignments for this home.

Get pre-qualified for a loan
At Zillow Home Loans, we can pre-qualify you in as little as 5 minutes with no impact to your credit score.An equal housing lender. NMLS #10287.
Sell for more on Zillow
Get a free Zillow Showcase℠ listing and you could sell for .
$758,100
2% more+ $15,162
With Zillow Showcase(estimated)
$773,262


