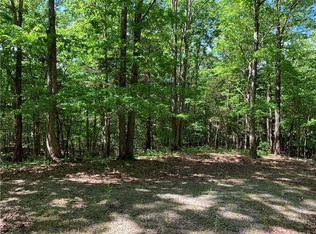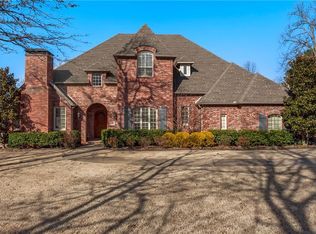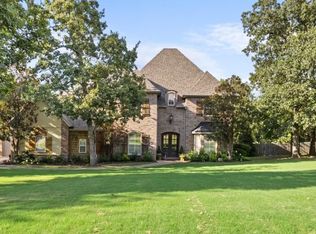This is a must see with no details missed sitting on 2.46 acres. Wood-Mode cabinetry, thermador appliances, large walk-in closets, heated salt water pool, wood windows, circle drive with extra parking, scraped wood flooring, bonus room with large closet, theater room with 120' screen & new recliners, walk-in storage, professionally landscaped. Close in but country feel. Extensive security with cameras & sound throughout house & back deck.
This property is off market, which means it's not currently listed for sale or rent on Zillow. This may be different from what's available on other websites or public sources.


