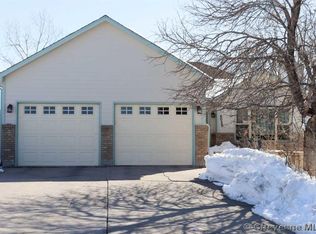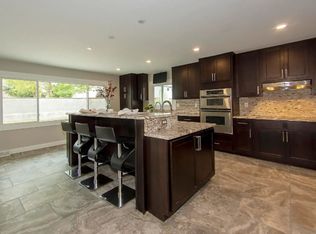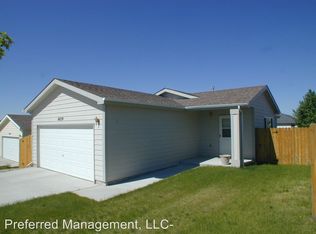Sold
Price Unknown
6021 Marshall Rd, Cheyenne, WY 82009
5beds
2,908sqft
City Residential, Residential
Built in 1988
9,147.6 Square Feet Lot
$465,500 Zestimate®
$--/sqft
$2,701 Estimated rent
Home value
$465,500
$438,000 - $493,000
$2,701/mo
Zestimate® history
Loading...
Owner options
Explore your selling options
What's special
Do not miss out on this gem in a great neighborhood on the north part of Cheyenne! Fantastically built 5 Bed, 3 Bath, 2 Car Garage, 1988 home on a great lot with a private backyard. This home has all the space you need for your family, friends, entertaiment, pets, storage you name it! Do not miss out on seeing this one. Call for your showing today!
Zillow last checked: 8 hours ago
Listing updated: March 29, 2024 at 11:03am
Listed by:
Michael Hord 307-214-6549,
Platinum Real Estate
Bought with:
Dave Coleman
#1 Properties
Source: Cheyenne BOR,MLS#: 92264
Facts & features
Interior
Bedrooms & bathrooms
- Bedrooms: 5
- Bathrooms: 3
- Full bathrooms: 2
- 3/4 bathrooms: 1
- Main level bathrooms: 2
Primary bedroom
- Level: Main
- Area: 182
- Dimensions: 13 x 14
Bedroom 2
- Level: Main
- Area: 144
- Dimensions: 12 x 12
Bedroom 3
- Level: Main
- Area: 143
- Dimensions: 11 x 13
Bedroom 4
- Level: Basement
- Area: 221
- Dimensions: 17 x 13
Bedroom 5
- Level: Basement
- Area: 120
- Dimensions: 10 x 12
Bathroom 1
- Features: Full
- Level: Main
Bathroom 2
- Features: Full
- Level: Main
Bathroom 3
- Features: 3/4
- Level: Basement
Dining room
- Level: Main
- Area: 90
- Dimensions: 10 x 9
Family room
- Level: Basement
- Area: 198
- Dimensions: 18 x 11
Kitchen
- Level: Main
- Area: 132
- Dimensions: 11 x 12
Living room
- Level: Main
- Area: 247
- Dimensions: 19 x 13
Basement
- Area: 1417
Heating
- Forced Air, Natural Gas
Cooling
- Central Air
Appliances
- Included: Dishwasher, Disposal, Range, Refrigerator
- Laundry: Main Level
Features
- Main Floor Primary
- Basement: Partially Finished
- Number of fireplaces: 1
- Fireplace features: One, Gas
Interior area
- Total structure area: 2,908
- Total interior livable area: 2,908 sqft
- Finished area above ground: 1,417
Property
Parking
- Total spaces: 2
- Parking features: 2 Car Attached
- Attached garage spaces: 2
Accessibility
- Accessibility features: None
Features
- Patio & porch: Deck
- Exterior features: Sprinkler System
- Has spa: Yes
- Spa features: Bath
- Fencing: Back Yard
Lot
- Size: 9,147 sqft
- Dimensions: 9271
Details
- Additional structures: Utility Shed
- Parcel number: 14661910400500
- Special conditions: None of the Above
Construction
Type & style
- Home type: SingleFamily
- Architectural style: Ranch
- Property subtype: City Residential, Residential
Materials
- Brick, Wood/Hardboard, Log
- Foundation: Basement
- Roof: Composition/Asphalt
Condition
- New construction: No
- Year built: 1988
Utilities & green energy
- Electric: Black Hills Energy
- Gas: Black Hills Energy
- Sewer: City Sewer
- Water: Public
Community & neighborhood
Location
- Region: Cheyenne
- Subdivision: Pebble Bend
Other
Other facts
- Listing agreement: N
- Listing terms: Cash,Conventional,FHA,VA Loan
Price history
| Date | Event | Price |
|---|---|---|
| 3/30/2024 | Sold | -- |
Source: | ||
| 1/20/2024 | Pending sale | $460,000$158/sqft |
Source: | ||
| 1/5/2024 | Listed for sale | $460,000+27.8%$158/sqft |
Source: | ||
| 2/16/2021 | Sold | -- |
Source: | ||
| 12/23/2020 | Pending sale | $360,000$124/sqft |
Source: Coldwell Banker, The Property Exchange #80866 Report a problem | ||
Public tax history
| Year | Property taxes | Tax assessment |
|---|---|---|
| 2024 | $2,946 +11.9% | $41,662 +3.6% |
| 2023 | $2,632 -4.8% | $40,228 +5.1% |
| 2022 | $2,764 +18.3% | $38,289 +18.6% |
Find assessor info on the county website
Neighborhood: 82009
Nearby schools
GreatSchools rating
- 6/10Hobbs Elementary SchoolGrades: K-6Distance: 0.2 mi
- 6/10McCormick Junior High SchoolGrades: 7-8Distance: 1.1 mi
- 7/10Central High SchoolGrades: 9-12Distance: 1.1 mi


