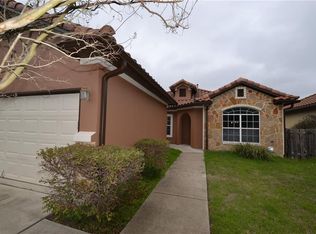Enjoy year-round entertaining in your backyard oasis, featuring a full-length covered patio with misting fans and lightsall conveniently controlled by remote. Patio heaters (included) keep the space cozy during cooler months.
Step inside to an open-concept main floor with soaring 9-ft ceilings and abundant natural light streaming through expansive windows. The beautifully updated kitchen boasts sleek stainless-steel appliances, elegant white cabinetry, stunning white quartz countertops, and a spacious islandperfect for cooking and casual dining. The kitchen flows seamlessly into a welcoming living room with a cozy wood-burning stone fireplace, creating the heart of the home. A dedicated office with double doors on the main floor provides the perfect space for working from home in comfort and privacy.
Upstairs, a large family/game room adds versatile living space, along with three generously sized bedrooms featuring plush carpet, ceiling fans, and ample closet space. The primary suite includes a large walk-in closet and a luxurious en-suite bath with double vanity, soaking tub, and walk-in shower.
Located in the desirable Woodlands community of Austin, residents enjoy family-friendly amenities including a community pool, shaded picnic area, park, playground, and walking trails. The HOA also hosts fun social events throughout the year. Conveniently close to Morris Williams Golf Course, Hornsby Bend Bird Observatory, and Bergstrom International Airport, the neighborhood is just 15 minutes from Downtown Austin, Mueller, and The University of Texas. Easy access to 130 and 183 Toll Roads, Travis County Expo Center, Rodeo Austin, HEB grocery store, local dining favorites, and provides a quick commute to the new Samsung plant, SpaceX, and Tesla.
Don't miss out on this perfect blend of modern amenities and timeless comfortschedule your tour today!
All Bay Property Management Group of Austin residents are automatically enrolled in the Resident Benefits Package (RBP) for $50.00/month, which includes renters insurance, credit building to help boost your credit score with timely rent payments, $1M Identity Protection, HVAC air filter delivery (for applicable properties), move-in concierge service making utility connection and home service setup a breeze during your move-in, our best-in-class resident rewards program, and much more!
Minimum monthly income 3 times the tenant's portion of the monthly rent is required. Further requirements include: acceptable rental history, acceptable credit history, acceptable criminal history, and complete and accurate information on the application.
Pursuant to Texas law, the landlord is not required to and does not accept housing vouchers at this property. The landlord complies with the Texas Fair Housing Act and will not discriminate against an applicant based on any characteristic protected by law. Bay Management Group Austin, LLC represents the landlord in all transactions.
House for rent
$2,200/mo
6021 Nelson Oaks Dr, Austin, TX 78724
3beds
2,573sqft
Price may not include required fees and charges.
Single family residence
Available now
Cats, small dogs OK
Ceiling fan
In unit laundry
-- Parking
Fireplace
What's special
Cozy wood-burning stone fireplacePlush carpetDedicated officeFull-length covered patioExpansive windowsAbundant natural lightCeiling fans
- 92 days
- on Zillow |
- -- |
- -- |
Travel times
Looking to buy when your lease ends?
Consider a first-time homebuyer savings account designed to grow your down payment with up to a 6% match & 4.15% APY.
Facts & features
Interior
Bedrooms & bathrooms
- Bedrooms: 3
- Bathrooms: 3
- Full bathrooms: 2
- 1/2 bathrooms: 1
Heating
- Fireplace
Cooling
- Ceiling Fan
Appliances
- Included: Dishwasher, Disposal, Dryer, Microwave, Refrigerator, Stove, Washer
- Laundry: In Unit
Features
- Ceiling Fan(s), Walk In Closet, Walk-In Closet(s)
- Has fireplace: Yes
Interior area
- Total interior livable area: 2,573 sqft
Property
Parking
- Details: Contact manager
Features
- Patio & porch: Patio
- Exterior features: Dual Vanity, Lawn, Mosaic Tile Backsplash, Open Concept Floor Plan, Quartz Countertops, Soaking Tub, Stainless Steel Appliances, Walk In Closet, Walk-In Shower
- Has private pool: Yes
Details
- Parcel number: 02133802080000
Construction
Type & style
- Home type: SingleFamily
- Property subtype: Single Family Residence
Community & HOA
HOA
- Amenities included: Pool
Location
- Region: Austin
Financial & listing details
- Lease term: Contact For Details
Price history
| Date | Event | Price |
|---|---|---|
| 7/10/2025 | Price change | $2,200-8.1%$1/sqft |
Source: Zillow Rentals | ||
| 6/18/2025 | Price change | $2,395-4.2%$1/sqft |
Source: Zillow Rentals | ||
| 5/16/2025 | Listed for rent | $2,500$1/sqft |
Source: Zillow Rentals | ||
| 6/8/2023 | Listing removed | -- |
Source: Zillow Rentals | ||
| 5/28/2023 | Price change | $2,500-7.4%$1/sqft |
Source: Zillow Rentals | ||
![[object Object]](https://photos.zillowstatic.com/fp/fb7d2b90aadbe2f917cbdf406b4fa3c4-p_i.jpg)
