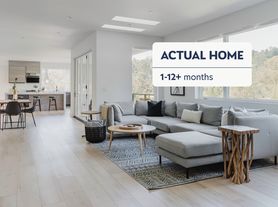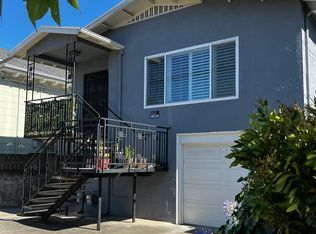Mid-Century Modern Comfort in Montclair
Just a quick five-minute walk from Montclair Village, this updated mid-century modern home is all about style, comfort, and convenience.
Step inside to bright, airy rooms with hardwood floors and big windows that let the sunshine pour in. The open layout makes it easy to cook, dine, and hang outespecially with a fully equipped gourmet kitchen ready for your favorite meals.
With four roomy bedrooms and three full baths, there's plenty of space for everyone. The primary suite is its own little getaway, complete with access to one of four private decksperfect for coffee in the morning or relaxing at night. Solar panels help keep your energy bills down, and central A/C keeps you comfortable in every season.
When you're not enjoying the four decks and leafy outdoor spaces, you can stroll to Montclair's restaurants, shops, and community events. A two-car garage, connected to the main home by an interior staircase, makes life even easier. This is easy, stylish living in one of Oakland's most walkable and desirable neighborhoods.
Lease Terms:
Rent: $6475
Security Deposit: $6475
Utilities: Tenant pays
Small pets allowed
Lease Requirements:
- 680+ Credit Score
- 2.5x Rent as Income
- No criminal or eviction history
**Showings by appointment only**
House for rent
$6,475/mo
6021 Snake Rd, Oakland, CA 94611
4beds
2,256sqft
Price may not include required fees and charges.
Single family residence
Available now
Cats, dogs OK
Air conditioner
In unit laundry
Garage parking
What's special
- 91 days |
- -- |
- -- |
The City of Oakland's Fair Chance Housing Ordinance requires that rental housing providers display this notice to applicants
Travel times
Looking to buy when your lease ends?
Consider a first-time homebuyer savings account designed to grow your down payment with up to a 6% match & a competitive APY.
Facts & features
Interior
Bedrooms & bathrooms
- Bedrooms: 4
- Bathrooms: 3
- Full bathrooms: 3
Cooling
- Air Conditioner
Appliances
- Included: Dishwasher, Dryer, Microwave, Range, Refrigerator, Washer
- Laundry: In Unit
Features
- Individual Climate Control
- Flooring: Carpet, Linoleum/Vinyl
Interior area
- Total interior livable area: 2,256 sqft
Property
Parking
- Parking features: Garage
- Has garage: Yes
- Details: Contact manager
Features
- Exterior features: Jogging and walking trails, Mirrors, Pet friendly
Details
- Parcel number: 48F7367263
Construction
Type & style
- Home type: SingleFamily
- Property subtype: Single Family Residence
Community & HOA
Location
- Region: Oakland
Financial & listing details
- Lease term: Contact For Details
Price history
| Date | Event | Price |
|---|---|---|
| 10/7/2025 | Price change | $6,475-18.8%$3/sqft |
Source: Zillow Rentals | ||
| 9/12/2025 | Price change | $7,975-5.9%$4/sqft |
Source: Zillow Rentals | ||
| 8/20/2025 | Listed for rent | $8,475$4/sqft |
Source: Zillow Rentals | ||
| 3/29/2024 | Listing removed | -- |
Source: | ||
| 3/15/2024 | Listed for sale | $1,890,000-12.1%$838/sqft |
Source: | ||

