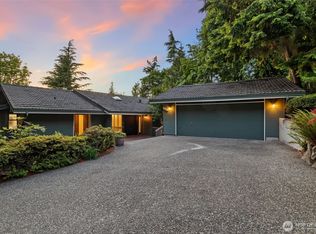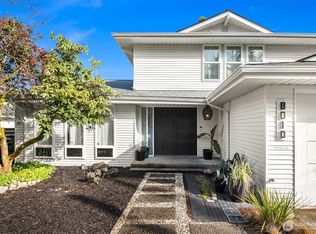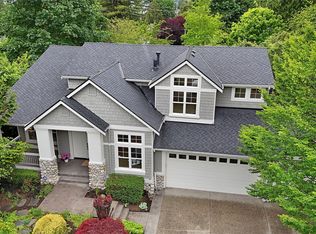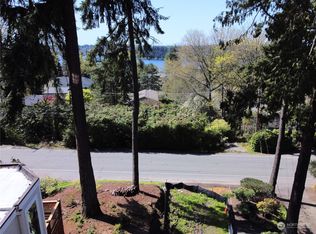Sold
Listed by:
Greg Rosenwald,
COMPASS
Bought with: Skyline Properties, Inc.
$2,380,000
6021 W Mercer Way, Mercer Island, WA 98040
5beds
3,850sqft
Single Family Residence
Built in 1976
0.4 Acres Lot
$2,307,300 Zestimate®
$618/sqft
$6,631 Estimated rent
Home value
$2,307,300
$2.12M - $2.51M
$6,631/mo
Zestimate® history
Loading...
Owner options
Explore your selling options
What's special
Tucked away on an expansive 17,500+ sq ft lot, your NW dream home awaits. From the moment you enter through the courtyard, you will feel the tranquility. The architecturally stunning design is showcased by walls of windows that fill the rooms with natural light, and soaring ceilings. Main floor features chef’s kitchen, dining rm, living rm and family rm. All opening to a 60’ x 12’ deck overlooking the peaceful backyard & greenbelt. Flexible upper level with primary and 3 additional BRs. Lower level with spacious rec room, vintage wet bar, 5th BR and an office. Completely updated from top to bottom. Truly magical location that feels like you are miles from it all, yet you are minutes to the downtown cores.
Zillow last checked: 8 hours ago
Listing updated: August 08, 2024 at 12:18pm
Listed by:
Greg Rosenwald,
COMPASS
Bought with:
Sherry Tang, 113413
Skyline Properties, Inc.
Source: NWMLS,MLS#: 2259371
Facts & features
Interior
Bedrooms & bathrooms
- Bedrooms: 5
- Bathrooms: 4
- Full bathrooms: 2
- 3/4 bathrooms: 1
- 1/2 bathrooms: 1
- Main level bathrooms: 1
Heating
- Fireplace(s), Forced Air
Cooling
- Central Air, Forced Air, High Efficiency (Unspecified)
Appliances
- Included: Dishwashers_, Dryer(s), GarbageDisposal_, Microwaves_, Refrigerators_, StovesRanges_, Washer(s), Dishwasher(s), Garbage Disposal, Microwave(s), Refrigerator(s), Stove(s)/Range(s), Water Heater: Gas, Water Heater Location: Lower level closet
Features
- Bath Off Primary, Dining Room, High Tech Cabling, Loft
- Flooring: Ceramic Tile, Hardwood
- Doors: French Doors
- Windows: Double Pane/Storm Window, Skylight(s)
- Basement: Finished
- Number of fireplaces: 2
- Fireplace features: Wood Burning, Lower Level: 1, Main Level: 1, Fireplace
Interior area
- Total structure area: 3,850
- Total interior livable area: 3,850 sqft
Property
Parking
- Total spaces: 2
- Parking features: Attached Garage
- Attached garage spaces: 2
Features
- Levels: Two
- Stories: 2
- Entry location: Main
- Patio & porch: Ceramic Tile, Hardwood, Bath Off Primary, Double Pane/Storm Window, Dining Room, French Doors, High Tech Cabling, Loft, Skylight(s), Vaulted Ceiling(s), Wet Bar, Fireplace, Water Heater
- Has view: Yes
- View description: Territorial
Lot
- Size: 0.40 Acres
- Features: Paved, Cable TV, Deck, Fenced-Partially, Gas Available, High Speed Internet, Patio, Sprinkler System
- Topography: Level,PartialSlope,Sloped,Terraces
- Residential vegetation: Garden Space, Wooded
Details
- Parcel number: 1922800480
- Special conditions: Standard
Construction
Type & style
- Home type: SingleFamily
- Property subtype: Single Family Residence
Materials
- Wood Siding
- Foundation: Poured Concrete
- Roof: Metal
Condition
- Year built: 1976
Utilities & green energy
- Electric: Company: PSE
- Sewer: Sewer Connected, Company: City of Mercer Island
- Water: Public, Company: City of Mercer Island
- Utilities for property: Xfinity, Xfinity
Community & neighborhood
Location
- Region: Mercer Island
- Subdivision: Dawn Vista
Other
Other facts
- Listing terms: Cash Out,Conventional
- Cumulative days on market: 301 days
Price history
| Date | Event | Price |
|---|---|---|
| 9/13/2024 | Listing removed | $7,500$2/sqft |
Source: Zillow Rentals | ||
| 8/9/2024 | Listed for rent | $7,500$2/sqft |
Source: Zillow Rentals | ||
| 8/8/2024 | Sold | $2,380,000-0.6%$618/sqft |
Source: | ||
| 7/25/2024 | Pending sale | $2,395,000$622/sqft |
Source: | ||
| 7/12/2024 | Listed for sale | $2,395,000+208.2%$622/sqft |
Source: | ||
Public tax history
| Year | Property taxes | Tax assessment |
|---|---|---|
| 2024 | $13,500 +12.9% | $2,060,000 +18.7% |
| 2023 | $11,956 +0.3% | $1,735,000 -10.6% |
| 2022 | $11,915 +11.4% | $1,941,000 +33.8% |
Find assessor info on the county website
Neighborhood: 98040
Nearby schools
GreatSchools rating
- 9/10Island Park Elementary SchoolGrades: K-5Distance: 0.5 mi
- 8/10Islander Middle SchoolGrades: 6-8Distance: 0.8 mi
- 10/10Mercer Island High SchoolGrades: 9-12Distance: 1.7 mi
Schools provided by the listing agent
- Middle: Islander Mid
- High: Mercer Isl High
Source: NWMLS. This data may not be complete. We recommend contacting the local school district to confirm school assignments for this home.
Sell for more on Zillow
Get a free Zillow Showcase℠ listing and you could sell for .
$2,307,300
2% more+ $46,146
With Zillow Showcase(estimated)
$2,353,446


