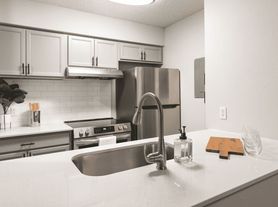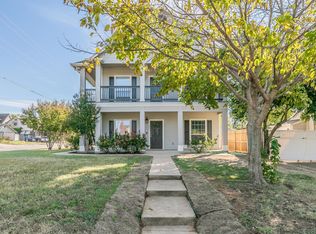This stunning, move-in-ready home features 5 bedrooms, 2 bathrooms, and a spacious 2-car garage. Step inside to an inviting open floor plan, beginning with a formal living area that flows seamlessly into the main living space, complete with a cozy wood-burning fireplace. The chef's kitchen is a true centerpiece, showcasing granite countertops, a vibrant tile backsplash, updated appliances, and a large center island that doubles as a breakfast bar. Just off the kitchen, the dining area offers plenty of room for a full-size table, making it ideal for entertaining. The primary suite is a private retreat, boasting a luxurious en-suite bathroom with a vanity area, walk-in shower, and an oversized custom closet. Four additional rooms provide incredible flexibility with three spacious bedrooms with ample closet space, and a fifth room perfect for an office or flex space. Step outside to your backyard oasis, featuring a spacious patio adorned with charming string lights, creating the perfect ambiance for relaxing evenings or weekend get-togethers.
Tenant responsible for all utilities and renters insurance.
QUALIFICATION CRITERIA
- Zillow Applications are NOT offered
- Must view property prior to applying
- 600 minimum credit score
- 2 years of rental history with prior landlord references
- 2 years of continuous work history with income verification
- No late payments or judgements/collections in the last 12 months
- No evictions or eviction filings in the last 5 years
House for rent
$2,450/mo
6021 Wiser Ave, Fort Worth, TX 76133
5beds
2,561sqft
Price may not include required fees and charges.
Single family residence
Available now
Dogs OK
Central air
In unit laundry
Attached garage parking
-- Heating
What's special
Cozy wood-burning fireplaceCharming string lightsBackyard oasisUpdated appliancesInviting open floor planDining areaGranite countertops
- 37 days
- on Zillow |
- -- |
- -- |
Travel times
Renting now? Get $1,000 closer to owning
Unlock a $400 renter bonus, plus up to a $600 savings match when you open a Foyer+ account.
Offers by Foyer; terms for both apply. Details on landing page.
Facts & features
Interior
Bedrooms & bathrooms
- Bedrooms: 5
- Bathrooms: 2
- Full bathrooms: 2
Cooling
- Central Air
Appliances
- Included: Dishwasher, Dryer, Oven, Refrigerator, Washer
- Laundry: In Unit
Features
- Flooring: Tile
Interior area
- Total interior livable area: 2,561 sqft
Property
Parking
- Parking features: Attached, Off Street
- Has attached garage: Yes
- Details: Contact manager
Features
- Exterior features: No Utilities included in rent
Details
- Parcel number: 03356027
Construction
Type & style
- Home type: SingleFamily
- Property subtype: Single Family Residence
Community & HOA
Location
- Region: Fort Worth
Financial & listing details
- Lease term: 1 Year
Price history
| Date | Event | Price |
|---|---|---|
| 9/18/2025 | Price change | $2,450-7.5%$1/sqft |
Source: Zillow Rentals | ||
| 8/28/2025 | Listed for rent | $2,650$1/sqft |
Source: Zillow Rentals | ||
| 11/12/2020 | Sold | -- |
Source: NTREIS #14442982 | ||
| 10/23/2020 | Pending sale | $309,900$121/sqft |
Source: CENTURY 21 Judge Fite Co. #14442982 | ||
| 10/16/2020 | Price change | $309,900-4.6%$121/sqft |
Source: CENTURY 21 Judge Fite Co. #14442982 | ||

