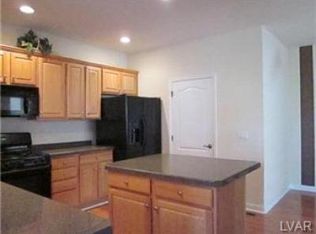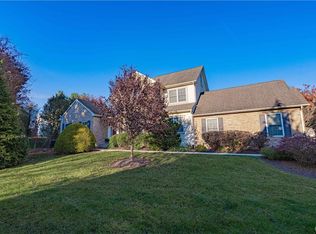Sold for $435,900 on 12/09/25
$435,900
6022 Eli Cir, Macungie, PA 18062
3beds
2,217sqft
Townhouse
Built in 2005
4,268.88 Square Feet Lot
$436,300 Zestimate®
$197/sqft
$2,662 Estimated rent
Home value
$436,300
$401,000 - $476,000
$2,662/mo
Zestimate® history
Loading...
Owner options
Explore your selling options
What's special
Located in Penn’s Meadow, this 3-bedroom, 2.5-bath townhome marries a wonderful floor plan with a great location. Glistening hardwood floors welcome you into the home and extend through the entire main level. The kitchen features custom cabinetry, granite countertops, and a stainless-steel appliance package including a range, microwave, dishwasher, and refrigerator. The kitchen features a casual breakfast area and is surrounded by the dining room and family room. The design provides a wonderful flow for entertaining, enhanced by a large deck for when you want to take the party outside. Upstairs, the living areas are graciously proportioned, offering a huge master suite (with walk-in closet), two large bedrooms, a full bathroom, and an open-air loft area. Finally, there is a full basement that offers a world of options should the new owner wish to finish the space. Recently updated with all new paint and carpets, there is nothing to do but move in and unpack! Located conveniently close to Hamilton Crossings, schools, and other area amenities, this home is as convenient as it is inviting. Opportunities like this do not come up often, please schedule your own private showing today!
Zillow last checked: 8 hours ago
Listing updated: December 11, 2025 at 02:01pm
Listed by:
Thomas E. Skiffington 610-398-8111,
RE/MAX Central - Allentown
Bought with:
Michael Vassallo, RS368889
Weichert Realtors - Allentown
Source: GLVR,MLS#: 762162 Originating MLS: Lehigh Valley MLS
Originating MLS: Lehigh Valley MLS
Facts & features
Interior
Bedrooms & bathrooms
- Bedrooms: 3
- Bathrooms: 3
- Full bathrooms: 2
- 1/2 bathrooms: 1
Primary bedroom
- Description: Master Bedroom w/Large Walk in Closet
- Level: Second
- Dimensions: 16.00 x 14.00
Bedroom
- Description: Bedroom 2
- Level: Second
- Dimensions: 13.00 x 10.00
Bedroom
- Description: Bedroom 3
- Level: Second
- Dimensions: 18.00 x 10.00
Primary bathroom
- Level: Second
- Dimensions: 10.00 x 9.00
Breakfast room nook
- Level: First
- Dimensions: 10.00 x 9.00
Dining room
- Level: First
- Dimensions: 16.00 x 12.00
Family room
- Description: Family Room w/ Gas Fireplace
- Level: First
- Dimensions: 21.00 x 15.00
Other
- Description: Full Bathroom
- Level: Second
- Dimensions: 8.00 x 6.00
Half bath
- Level: First
- Dimensions: 5.00 x 5.00
Kitchen
- Level: First
- Dimensions: 13.00 x 13.00
Laundry
- Description: Laundry w/ Utility Sink
- Level: First
- Dimensions: 9.00 x 5.00
Other
- Description: Loft Overlooking Family Room
- Level: Second
- Dimensions: 13.00 x 12.00
Heating
- Forced Air, Gas
Cooling
- Central Air, Ceiling Fan(s)
Appliances
- Included: Dishwasher, Disposal, Gas Oven, Gas Water Heater, Microwave, Refrigerator, Water Softener Owned
- Laundry: Washer Hookup, Dryer Hookup, Main Level
Features
- Cathedral Ceiling(s), Dining Area, Separate/Formal Dining Room, Entrance Foyer, High Ceilings, Kitchen Island, Loft, Mud Room, Family Room Main Level, Skylights, Utility Room, Vaulted Ceiling(s), Walk-In Closet(s)
- Flooring: Carpet, Ceramic Tile, Hardwood, Vinyl
- Windows: Skylight(s)
- Basement: Full
- Has fireplace: Yes
- Fireplace features: Family Room
Interior area
- Total interior livable area: 2,217 sqft
- Finished area above ground: 2,217
- Finished area below ground: 0
Property
Parking
- Total spaces: 2
- Parking features: Built In, Garage, Off Street, On Street, Garage Door Opener
- Garage spaces: 2
- Has uncovered spaces: Yes
Features
- Stories: 2
- Patio & porch: Deck, Porch
- Exterior features: Deck, Porch
Lot
- Size: 4,268 sqft
- Features: Flat
Details
- Parcel number: 547466612941 1
- Zoning: Sr-Semi - Rural
- Special conditions: None
Construction
Type & style
- Home type: Townhouse
- Architectural style: Colonial
- Property subtype: Townhouse
Materials
- Stone Veneer, Stucco
- Roof: Asphalt,Fiberglass
Condition
- Year built: 2005
Utilities & green energy
- Electric: Circuit Breakers
- Sewer: Public Sewer
- Water: Public
- Utilities for property: Cable Available
Community & neighborhood
Security
- Security features: Smoke Detector(s)
Community
- Community features: Sidewalks
Location
- Region: Macungie
- Subdivision: Penn's Meadow
HOA & financial
HOA
- Has HOA: Yes
- HOA fee: $165 monthly
Other
Other facts
- Ownership type: Fee Simple
- Road surface type: Paved
Price history
| Date | Event | Price |
|---|---|---|
| 12/9/2025 | Sold | $435,900-0.9%$197/sqft |
Source: | ||
| 11/5/2025 | Pending sale | $439,900$198/sqft |
Source: | ||
| 10/17/2025 | Price change | $439,900-2.2%$198/sqft |
Source: | ||
| 8/14/2025 | Listed for sale | $450,000+8.4%$203/sqft |
Source: | ||
| 6/14/2024 | Sold | $415,000-1.2%$187/sqft |
Source: | ||
Public tax history
| Year | Property taxes | Tax assessment |
|---|---|---|
| 2025 | $6,173 +6.8% | $234,100 |
| 2024 | $5,782 +2% | $234,100 |
| 2023 | $5,667 | $234,100 |
Find assessor info on the county website
Neighborhood: 18062
Nearby schools
GreatSchools rating
- 8/10Willow Lane El SchoolGrades: K-5Distance: 0.4 mi
- 8/10Eyer Middle SchoolGrades: 6-8Distance: 1.8 mi
- 7/10Emmaus High SchoolGrades: 9-12Distance: 3 mi
Schools provided by the listing agent
- Elementary: Willow Lane Elementary
- Middle: Eyer Middle School
- High: Emmaus High School
- District: East Penn
Source: GLVR. This data may not be complete. We recommend contacting the local school district to confirm school assignments for this home.

Get pre-qualified for a loan
At Zillow Home Loans, we can pre-qualify you in as little as 5 minutes with no impact to your credit score.An equal housing lender. NMLS #10287.
Sell for more on Zillow
Get a free Zillow Showcase℠ listing and you could sell for .
$436,300
2% more+ $8,726
With Zillow Showcase(estimated)
$445,026
