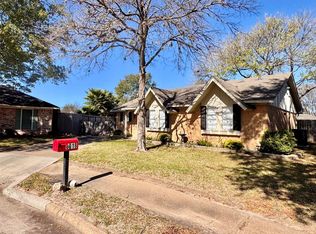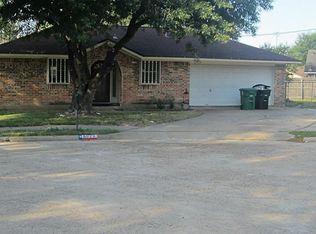NEVER FLOODED! Welcome to this lovely 3 bedroom, 2 bathroom, 2 car garage home with a private salt water pool! The home features spacious front and back yards with tidy landscaping, covered front porch, covered back patio, raised garden beds, hardwood floors, outstanding stone wood-burning fireplace, breakfast room, kitchen with gas stove, & spacious master bedroom. This home has had several recent updates, including A/C replacement (2017), backyard fence replacement (2017), kitchen backsplash (2017), guest bathroom vanity + toilet + medicine cabinet (2017), master bathroom vanity + medicine cabinet (2013), electric box replacement (2014), saltwater pool conversion (2011), and pool pump motor replacement (2017). Make this your new home today!
This property is off market, which means it's not currently listed for sale or rent on Zillow. This may be different from what's available on other websites or public sources.

