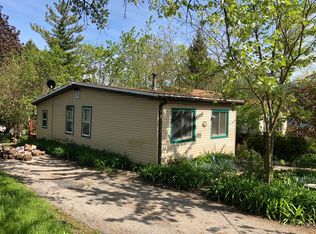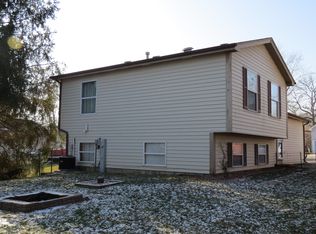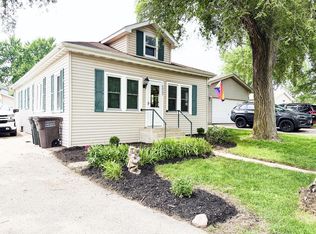Closed
$325,000
6023 241st AVENUE, Salem, WI 53168
4beds
2,217sqft
Single Family Residence
Built in 2001
5,662.8 Square Feet Lot
$324,500 Zestimate®
$147/sqft
$2,494 Estimated rent
Home value
$324,500
$286,000 - $370,000
$2,494/mo
Zestimate® history
Loading...
Owner options
Explore your selling options
What's special
Call the movers! A beautiful brick front welcomes you into a versatile floor plan! A big eat-in kitchen offers plenty of cabinets for storage & counter space for all your cooking needs. The handy patio leads to a deck overlooking the backyard. The spacious family room offers lots of natural light, is plumbed for a wet bar, and has an easy access walkout door. The flexible living space in the lower offers 2 bedrooms and a full bath making it easy to work from home no problem. The big garage with floor drain, updated carpet & freshly painted interior are a huge plus! The neighborhood offers convenient access to Paddock Lake and beach. Schedule your appointment today & make it home!
Zillow last checked: 8 hours ago
Listing updated: July 28, 2025 at 03:32am
Listed by:
Kelly Kruger PropertyInfo@shorewest.com,
Shorewest Realtors, Inc.
Bought with:
Wendy Gauss
Source: WIREX MLS,MLS#: 1920603 Originating MLS: Metro MLS
Originating MLS: Metro MLS
Facts & features
Interior
Bedrooms & bathrooms
- Bedrooms: 4
- Bathrooms: 2
- Full bathrooms: 2
- Main level bedrooms: 2
Primary bedroom
- Level: Main
- Area: 195
- Dimensions: 15 x 13
Bedroom 2
- Level: Main
- Area: 120
- Dimensions: 12 x 10
Bedroom 3
- Level: Lower
- Area: 168
- Dimensions: 14 x 12
Bedroom 4
- Level: Lower
- Area: 110
- Dimensions: 11 x 10
Bathroom
- Features: Tub Only, Shower Over Tub
Family room
- Level: Lower
- Area: 504
- Dimensions: 24 x 21
Kitchen
- Level: Main
- Area: 187
- Dimensions: 17 x 11
Living room
- Level: Main
- Area: 300
- Dimensions: 25 x 12
Heating
- Natural Gas, Forced Air
Cooling
- Central Air
Appliances
- Included: Dishwasher, Dryer, Microwave, Oven, Range, Refrigerator, Washer, Water Softener
Features
- Basement: Full,Full Size Windows
Interior area
- Total structure area: 2,217
- Total interior livable area: 2,217 sqft
- Finished area above ground: 2,217
Property
Parking
- Total spaces: 2.5
- Parking features: Garage Door Opener, Detached, 2 Car
- Garage spaces: 2.5
Features
- Levels: Bi-Level
- Patio & porch: Deck
- Waterfront features: Deeded Water Access, Water Access/Rights
Lot
- Size: 5,662 sqft
Details
- Parcel number: 4041200221380
- Zoning: Res
Construction
Type & style
- Home type: SingleFamily
- Architectural style: Ranch
- Property subtype: Single Family Residence
Materials
- Brick, Brick/Stone, Vinyl Siding
Condition
- 21+ Years
- New construction: No
- Year built: 2001
Utilities & green energy
- Sewer: Public Sewer
- Water: Well
Community & neighborhood
Location
- Region: Salem
- Municipality: Paddock Lake
Price history
| Date | Event | Price |
|---|---|---|
| 7/25/2025 | Sold | $325,000+0%$147/sqft |
Source: | ||
| 6/10/2025 | Contingent | $324,900$147/sqft |
Source: | ||
| 6/3/2025 | Listed for sale | $324,900+59%$147/sqft |
Source: | ||
| 3/24/2021 | Listing removed | -- |
Source: Owner | ||
| 4/1/2020 | Sold | $204,300+4.8%$92/sqft |
Source: Public Record | ||
Public tax history
| Year | Property taxes | Tax assessment |
|---|---|---|
| 2024 | $4,082 +17.8% | $288,500 |
| 2023 | $3,465 -9% | $288,500 +26.8% |
| 2022 | $3,806 +3.5% | $227,500 |
Find assessor info on the county website
Neighborhood: 53168
Nearby schools
GreatSchools rating
- 4/10Salem Elementary SchoolGrades: PK-8Distance: 2.4 mi
- 5/10Central High SchoolGrades: 9-12Distance: 1.1 mi
Schools provided by the listing agent
- Elementary: Salem
- High: Central
- District: Salem
Source: WIREX MLS. This data may not be complete. We recommend contacting the local school district to confirm school assignments for this home.

Get pre-qualified for a loan
At Zillow Home Loans, we can pre-qualify you in as little as 5 minutes with no impact to your credit score.An equal housing lender. NMLS #10287.
Sell for more on Zillow
Get a free Zillow Showcase℠ listing and you could sell for .
$324,500
2% more+ $6,490
With Zillow Showcase(estimated)
$330,990

