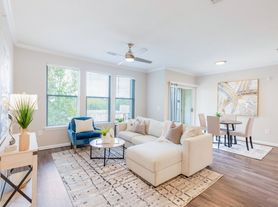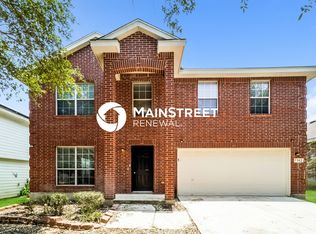GATED Community Living at Its Finest! Step into this stunning 5-bedroom, 2.5-bath, 2,539 sq. ft. home featuring brand-new wood-look tile flooring throughout the first floor, modern light fixtures, and ceiling fans in most of the rooms. The open-concept layout invites family and friends to gather around the spacious kitchen with a large island overlooking the family room-perfect for entertaining or everyday living. Relax in your private downstairs owner's suite with a separate tub and shower, double vanity sinks, and a generous walk-in closet. Upstairs, a bright and versatile game room, four secondary bedrooms, and a full bath provide plenty of space for family and guests. Additional upgrades include 9-ft ceilings, 2-inch faux wood blinds, an owned water softener, and beautifully landscaped yards with irrigation. Enjoy the convenience of a gated community with two amenity centers, top-rated schools just outside the gate, and easy access to shopping, dining, and highways 281, 1604, and I-35. Don't miss your chance to make this home yours-schedule a showing today and experience the perfect blend of comfort, style, and location!
House for rent
$2,350/mo
6023 Akin Pl, San Antonio, TX 78261
5beds
2,540sqft
Price may not include required fees and charges.
Singlefamily
Available now
Cats, small dogs OK
Central air, ceiling fan
Dryer connection laundry
-- Parking
Central
What's special
Modern light fixturesBeautifully landscaped yardsCeiling fansBrand-new wood-look tile flooringGenerous walk-in closetSeparate tub and showerDouble vanity sinks
- 30 days
- on Zillow |
- -- |
- -- |
Travel times
Looking to buy when your lease ends?
Consider a first-time homebuyer savings account designed to grow your down payment with up to a 6% match & 3.83% APY.
Facts & features
Interior
Bedrooms & bathrooms
- Bedrooms: 5
- Bathrooms: 3
- Full bathrooms: 2
- 1/2 bathrooms: 1
Heating
- Central
Cooling
- Central Air, Ceiling Fan
Appliances
- Included: Dishwasher, Disposal, Microwave, Stove
- Laundry: Dryer Connection, Hookups, Washer Hookup
Features
- Ceiling Fan(s), Chandelier, Game Room, Kitchen Island, Open Floorplan, Two Living Area, Utility Room Inside, Walk In Closet, Walk-In Pantry
- Flooring: Carpet
Interior area
- Total interior livable area: 2,540 sqft
Property
Parking
- Details: Contact manager
Features
- Stories: 2
- Exterior features: Contact manager
Details
- Parcel number: 1285214
Construction
Type & style
- Home type: SingleFamily
- Property subtype: SingleFamily
Materials
- Roof: Composition
Condition
- Year built: 2019
Community & HOA
Community
- Features: Playground
HOA
- Amenities included: Basketball Court
Location
- Region: San Antonio
Financial & listing details
- Lease term: Max # of Months (24),Min # of Months (18)
Price history
| Date | Event | Price |
|---|---|---|
| 10/3/2025 | Price change | $2,350-1.9%$1/sqft |
Source: LERA MLS #1898224 | ||
| 9/25/2025 | Price change | $2,395-2.6%$1/sqft |
Source: LERA MLS #1898224 | ||
| 9/22/2025 | Price change | $2,460-1.2%$1/sqft |
Source: LERA MLS #1898224 | ||
| 9/16/2025 | Price change | $2,490-0.2%$1/sqft |
Source: LERA MLS #1898224 | ||
| 9/5/2025 | Listed for rent | $2,495$1/sqft |
Source: LERA MLS #1898224 | ||

