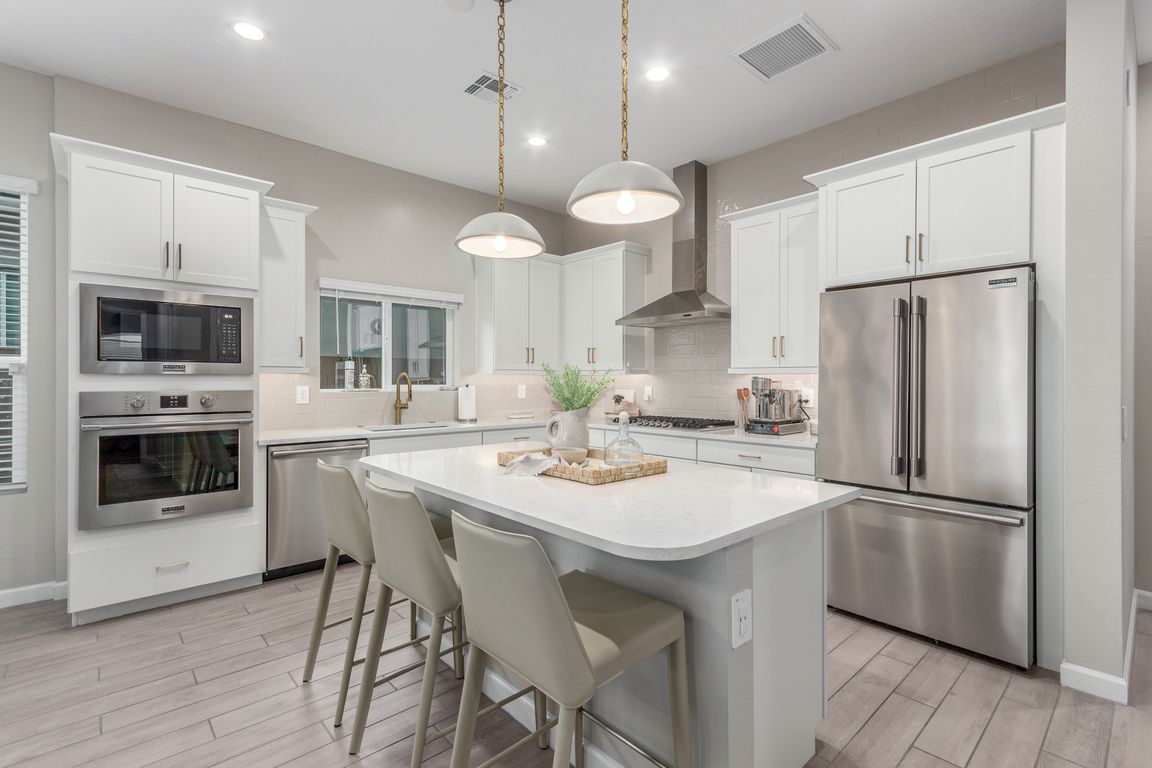
For salePrice cut: $60K (10/4)
$1,175,000
4beds
3baths
2,242sqft
6023 E Sinclair St, Phoenix, AZ 85054
4beds
3baths
2,242sqft
Single family residence
Built in 2023
6,490 sqft
2 Garage spaces
$524 price/sqft
$187 monthly HOA fee
What's special
Open-concept designSpa-like comfortCustom poolPrimary suiteExpansive islandNatural lightPremium appliances
*Now priced to move-incredible value for this level of luxury and location* Where Contemporary Design Meets Desert Serenity! Welcome to Talinn—a contemporary single-level masterpiece at the crossroads of Scottsdale and Phoenix. This home blends luxury with livability, featuring a chef's kitchen with premium appliances, an expansive island, and an open-concept design ...
- 60 days |
- 1,533 |
- 48 |
Likely to sell faster than
Source: ARMLS,MLS#: 6902125
Travel times
Living Room
Kitchen
Primary Bedroom
Zillow last checked: 7 hours ago
Listing updated: October 04, 2025 at 11:53pm
Listed by:
Bryce Hull 602-432-9471,
HomeSmart
Source: ARMLS,MLS#: 6902125

Facts & features
Interior
Bedrooms & bathrooms
- Bedrooms: 4
- Bathrooms: 3
Heating
- Natural Gas
Cooling
- Central Air, Ceiling Fan(s)
Appliances
- Laundry: Wshr/Dry HookUp Only
Features
- Double Vanity, Eat-in Kitchen, Full Bth Master Bdrm, Separate Shwr & Tub
- Flooring: Carpet, Tile
- Windows: Double Pane Windows
- Has basement: No
Interior area
- Total structure area: 2,242
- Total interior livable area: 2,242 sqft
Video & virtual tour
Property
Parking
- Total spaces: 4
- Parking features: Garage, Open
- Garage spaces: 2
- Uncovered spaces: 2
Features
- Stories: 1
- Patio & porch: Covered
- Exterior features: Built-in Barbecue
- Has private pool: Yes
- Has spa: Yes
- Spa features: Private
- Fencing: Block
Lot
- Size: 6,490 Square Feet
- Features: Sprinklers In Rear, Sprinklers In Front, Desert Back, Desert Front, Synthetic Grass Back
Details
- Parcel number: 21235391
Construction
Type & style
- Home type: SingleFamily
- Architectural style: Ranch
- Property subtype: Single Family Residence
Materials
- Synthetic Stucco, Wood Frame, Painted
- Roof: Tile
Condition
- Year built: 2023
Details
- Builder name: DR Horton
Utilities & green energy
- Sewer: Public Sewer
- Water: City Water
Community & HOA
Community
- Features: Playground, Biking/Walking Path, Fitness Center
- Subdivision: TALINN PHASE 2
HOA
- Has HOA: Yes
- Services included: Maintenance Grounds, Street Maint
- HOA fee: $139 monthly
- HOA name: Talinn @ Desert Ridg
- HOA phone: 602-437-4777
- Second HOA fee: $288 semi-annually
- Second HOA name: Desert Ridge Communi
- Second HOA phone: 480-551-4300
Location
- Region: Phoenix
Financial & listing details
- Price per square foot: $524/sqft
- Tax assessed value: $73,600
- Annual tax amount: $487
- Date on market: 8/6/2025
- Listing terms: Cash,Conventional,VA Loan
- Ownership: Fee Simple