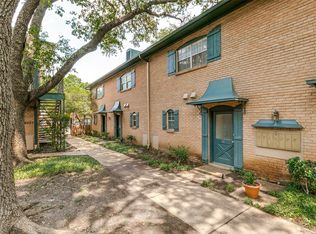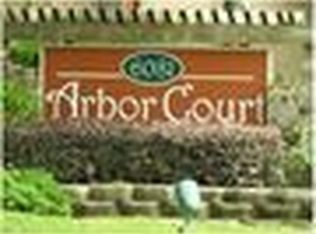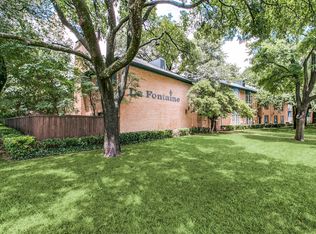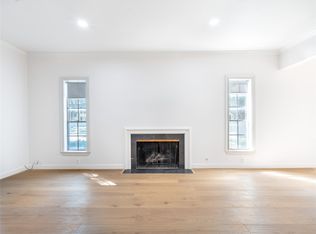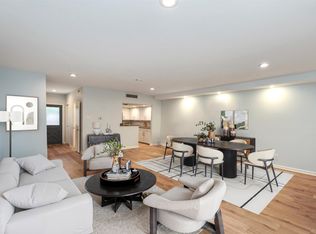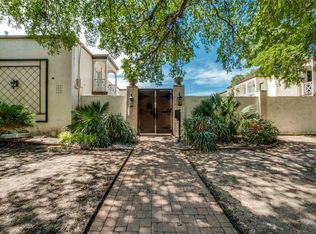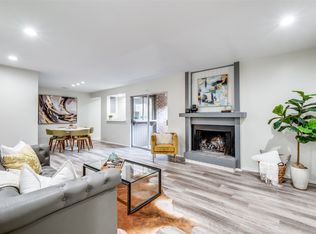Move-In Ready Condo in a Prime Dallas Location! Welcome to 6023 E. University #204B, a bright and inviting 3-bedroom, 2-bath condominium offering modern updates and an excellent location. This second-floor unit has been freshly painted and is filled with natural light! The updated kitchen features granite countertops, stainless steel appliances, designer tile, and new cabinetry. The spacious primary suite includes a private bath, large closet, and a convenient laundry room with extra storage. BRAND NEW WASHER CONVEYS WITH PROPERTY! Both bathrooms have been tastefully remodeled, and the two additional bedrooms are generously sized with walk-in closets. Community amenities include a sparkling pool, beautifully landscaped courtyards with fountains, and multiple seating areas—perfect for relaxing or enjoying your morning coffee. This unit also comes with a reserved covered parking spot and there is also plenty of guest parking. Ideally located just minutes from SMU, NorthPark Center, and The Village, this home offers easy access to some of Dallas’s best shopping, dining, and entertainment.
For sale
$285,000
6023 E University Blvd APT 204, Dallas, TX 75206
3beds
1,189sqft
Est.:
Condominium
Built in 1964
-- sqft lot
$268,400 Zestimate®
$240/sqft
$391/mo HOA
What's special
Sparkling poolMultiple seating areasFilled with natural lightStainless steel appliancesGranite countertopsLarge closetWalk-in closets
- 250 days |
- 278 |
- 18 |
Zillow last checked: 8 hours ago
Listing updated: November 14, 2025 at 01:22pm
Listed by:
Sidney Weatherly 0758899 972-261-4103,
Keller Williams Central 469-467-7755
Source: NTREIS,MLS#: 20889676
Tour with a local agent
Facts & features
Interior
Bedrooms & bathrooms
- Bedrooms: 3
- Bathrooms: 2
- Full bathrooms: 2
Primary bedroom
- Features: Closet Cabinetry, Ceiling Fan(s), En Suite Bathroom, Walk-In Closet(s)
- Level: Second
- Dimensions: 13 x 12
Bedroom
- Features: Ceiling Fan(s), Walk-In Closet(s)
- Level: Second
- Dimensions: 13 x 10
Bedroom
- Features: Ceiling Fan(s), Walk-In Closet(s)
- Level: Second
- Dimensions: 13 x 10
Primary bathroom
- Features: En Suite Bathroom, Granite Counters
- Level: Second
- Dimensions: 5 x 5
Dining room
- Level: Second
- Dimensions: 8 x 6
Other
- Features: Built-in Features, Granite Counters, Linen Closet
- Level: Second
- Dimensions: 8 x 5
Kitchen
- Features: Built-in Features, Galley Kitchen, Granite Counters, Pantry
- Level: Second
- Dimensions: 12 x 7
Living room
- Features: Ceiling Fan(s)
- Level: Second
- Dimensions: 21 x 11
Utility room
- Features: Built-in Features, Closet, Utility Room
- Level: Second
- Dimensions: 6 x 3
Heating
- Central
Cooling
- Central Air
Appliances
- Included: Dishwasher, Electric Range, Disposal, Microwave
- Laundry: Laundry in Utility Room, Stacked
Features
- Granite Counters, High Speed Internet, Open Floorplan, Walk-In Closet(s)
- Flooring: Engineered Hardwood, Tile, Wood
- Windows: Window Coverings
- Has basement: No
- Has fireplace: No
Interior area
- Total interior livable area: 1,189 sqft
Video & virtual tour
Property
Parking
- Total spaces: 1
- Parking features: Assigned, Covered, See Remarks
- Carport spaces: 1
Features
- Levels: One
- Stories: 1
- Exterior features: Courtyard
- Pool features: Fenced, In Ground, Pool Cover, Pool, Community
Lot
- Size: 4 Acres
Details
- Parcel number: 00000394285200000
Construction
Type & style
- Home type: Condo
- Architectural style: French Provincial
- Property subtype: Condominium
Materials
- Brick
- Foundation: Pillar/Post/Pier
- Roof: Composition
Condition
- Year built: 1964
Utilities & green energy
- Sewer: Public Sewer
- Water: Public
- Utilities for property: Sewer Available, Water Available
Community & HOA
Community
- Features: Clubhouse, Pool, Community Mailbox
- Subdivision: La Fontaine Condo
HOA
- Has HOA: Yes
- Amenities included: Maintenance Front Yard
- Services included: All Facilities, Maintenance Grounds, Maintenance Structure, Sewer, Trash, Water
- HOA fee: $391 monthly
- HOA name: Associa Principal Management Group
- HOA phone: 214-368-4030
Location
- Region: Dallas
Financial & listing details
- Price per square foot: $240/sqft
- Tax assessed value: $303,200
- Annual tax amount: $6,777
- Date on market: 4/4/2025
- Cumulative days on market: 251 days
- Listing terms: Cash,Conventional
Estimated market value
$268,400
$255,000 - $282,000
$2,089/mo
Price history
Price history
| Date | Event | Price |
|---|---|---|
| 5/5/2025 | Price change | $285,000-5%$240/sqft |
Source: NTREIS #20889676 Report a problem | ||
| 4/4/2025 | Listed for sale | $299,900+233.6%$252/sqft |
Source: NTREIS #20889676 Report a problem | ||
| 5/20/2012 | Listing removed | $89,900$76/sqft |
Source: Group One, REALTORS #11732769 Report a problem | ||
| 4/24/2012 | Price change | $89,900-10%$76/sqft |
Source: Group One, REALTORS #11732769 Report a problem | ||
| 4/18/2012 | Listed for sale | $99,900$84/sqft |
Source: Group One, REALTORS #11732769 Report a problem | ||
Public tax history
Public tax history
| Year | Property taxes | Tax assessment |
|---|---|---|
| 2024 | $3,571 +9.9% | $303,200 +37.8% |
| 2023 | $3,247 -21.1% | $219,970 |
| 2022 | $4,116 +1% | $219,970 +12.1% |
Find assessor info on the county website
BuyAbility℠ payment
Est. payment
$2,242/mo
Principal & interest
$1383
HOA Fees
$391
Other costs
$468
Climate risks
Neighborhood: 75206
Nearby schools
GreatSchools rating
- 8/10Mockingbird ElementaryGrades: K-5Distance: 0.8 mi
- 5/10J L Long Middle SchoolGrades: 6-8Distance: 2.8 mi
- 5/10Woodrow Wilson High SchoolGrades: 9-12Distance: 2.9 mi
Schools provided by the listing agent
- Elementary: Mockingbird
- Middle: Long
- High: Woodrow Wilson
- District: Dallas ISD
Source: NTREIS. This data may not be complete. We recommend contacting the local school district to confirm school assignments for this home.
- Loading
- Loading
