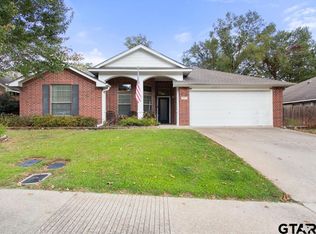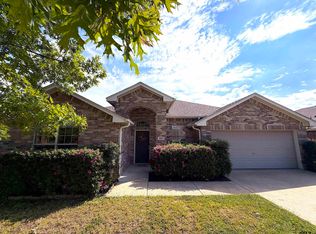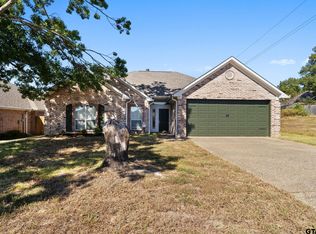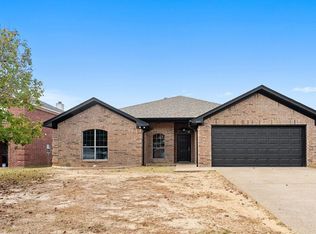If you're on the lookout for a wonderful home in Tyler, but in Whitehouse ISD, I think you just found it! Front porch welcomes you inside where you'll find an office to your left (or could be bedroom #4) and spacious living room with tall ceilings and plenty of natural light. Living room could be used as formal dining room. Beyond the living room is the kitchen with stained cabinets, glass cooktop range, built-in microwave, pantry, dishwasher, and breakfast bar. Kitchen is open to the breakfast/family room combo. Wood flooring in both living areas is beautiful. One hallway leads to three bedrooms. Primary bathroom has shower/tub combo, sink counter has vanity with knee space. Bedroom has walk-in closet. Other bedrooms are nice-sized. Hall bath is perfect for kids or guests. Utility room is off the two-car garage, and has plenty of storage. Covered back patio overlooks fenced back yard. Beyond is a greenbelt with trees and nature as your main view. Clean. Well-maintained. Solid one-owner home. Appliances will all convey with an acceptable offer--including refrigerator, washer, dryer, freezer! Whitehouse ISD. All appliances will convey with an acceptable offer!
For sale
$319,900
6023 Grace Ave, Tyler, TX 75707
3beds
1,963sqft
Est.:
Single Family Residence
Built in 2007
-- sqft lot
$-- Zestimate®
$163/sqft
$25/mo HOA
What's special
Wood flooringBuilt-in microwavePlenty of natural lightCovered back patioTall ceilingsWalk-in closetFront porch
- 348 days |
- 93 |
- 9 |
Zillow last checked: 8 hours ago
Listing updated: October 29, 2025 at 01:11pm
Listed by:
Dee Martin 903-245-3575,
RE/MAX Alight
Source: GTARMLS,MLS#: 24017009
Tour with a local agent
Facts & features
Interior
Bedrooms & bathrooms
- Bedrooms: 3
- Bathrooms: 2
- Full bathrooms: 2
Rooms
- Room types: Family Room, Utility Room, 2 Living Areas
Bedroom
- Level: Main
Bathroom
- Features: Shower/Tub, Walk-In Closet(s), Bar
Dining room
- Features: Separate Formal Dining, Den/Dining Combo
Kitchen
- Features: Breakfast Bar
Heating
- Central/Gas
Cooling
- Central Electric
Appliances
- Included: Range/Oven-Electric, Dishwasher, Disposal, Microwave, Gas Water Heater
Features
- Ceiling Fan(s), Pantry
- Flooring: Carpet, Wood, Tile, Vinyl
- Windows: Blinds
- Has fireplace: No
- Fireplace features: None
Interior area
- Total structure area: 1,963
- Total interior livable area: 1,963 sqft
Property
Parking
- Total spaces: 2
- Parking features: Door w/Opener w/Controls, Garage Faces Front
- Garage spaces: 2
- Has uncovered spaces: Yes
Features
- Levels: One
- Stories: 1
- Patio & porch: Patio Covered, Porch
- Exterior features: Sprinkler System, Gutter(s)
- Pool features: None
- Fencing: Wood
Lot
- Features: Subdivision Lot, Rectangular Lot
Details
- Additional structures: None
- Parcel number: 150000149001007000
- Special conditions: Homeowner's Assn Dues
Construction
Type & style
- Home type: SingleFamily
- Architectural style: Traditional
- Property subtype: Single Family Residence
Materials
- Brick Veneer, Siding
- Foundation: Slab
- Roof: Composition
Condition
- Year built: 2007
Utilities & green energy
- Sewer: Public Sewer
- Water: Public
- Utilities for property: Underground Utilities, Cable Available
Community & HOA
Community
- Features: Green Belt
- Subdivision: Guinn Farms Addn
HOA
- Has HOA: Yes
- HOA fee: $300 annually
Location
- Region: Tyler
Financial & listing details
- Price per square foot: $163/sqft
- Tax assessed value: $362,673
- Annual tax amount: $3,554
- Date on market: 12/26/2024
- Listing terms: Conventional,FHA,VA Loan,Must Qualify,Cash
Estimated market value
Not available
Estimated sales range
Not available
$2,246/mo
Price history
Price history
| Date | Event | Price |
|---|---|---|
| 4/5/2025 | Price change | $319,900-3.1%$163/sqft |
Source: | ||
| 12/26/2024 | Listed for sale | $330,000-1.5%$168/sqft |
Source: | ||
| 9/11/2024 | Listing removed | $335,000$171/sqft |
Source: | ||
| 7/17/2024 | Price change | $335,000-2.9%$171/sqft |
Source: | ||
| 5/1/2024 | Listed for sale | $345,000$176/sqft |
Source: | ||
Public tax history
Public tax history
| Year | Property taxes | Tax assessment |
|---|---|---|
| 2024 | $3,555 +13.6% | $362,673 +19.3% |
| 2023 | $3,130 -17.2% | $303,921 +21.4% |
| 2022 | $3,779 +1.2% | $250,449 +11.6% |
Find assessor info on the county website
BuyAbility℠ payment
Est. payment
$1,975/mo
Principal & interest
$1555
Property taxes
$283
Other costs
$137
Climate risks
Neighborhood: Guinn Farms
Nearby schools
GreatSchools rating
- 7/10Mozelle Brown Elementary SchoolGrades: PK-5Distance: 0.3 mi
- 9/10Whitehouse Junior High SchoolGrades: 6-8Distance: 3.7 mi
- 7/10Whitehouse High SchoolGrades: 9-12Distance: 4.2 mi
Schools provided by the listing agent
- Elementary: Whitehouse - Brown
- Middle: Whitehouse
- High: Whitehouse
Source: GTARMLS. This data may not be complete. We recommend contacting the local school district to confirm school assignments for this home.
- Loading
- Loading




