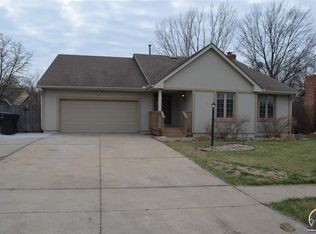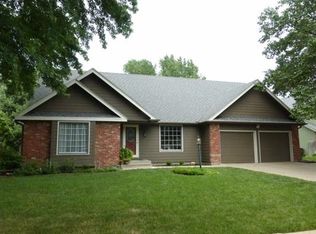Spacious family home in much-desired Brookfield. This unique floor plan encompasses: 4 roomy BR's, formal living and dining, Chef's eat in kitchen with pantry and granite counter tops, cherry wood flooring, soaring ceilings, huge family room with wet bar, fireplace and beautiful woodwork accents, amazing glassed in sun-porch surrounded by rich wood accents and skylights, soaring ceilings, loft/office space and giant tree-lined backyard.
This property is off market, which means it's not currently listed for sale or rent on Zillow. This may be different from what's available on other websites or public sources.


