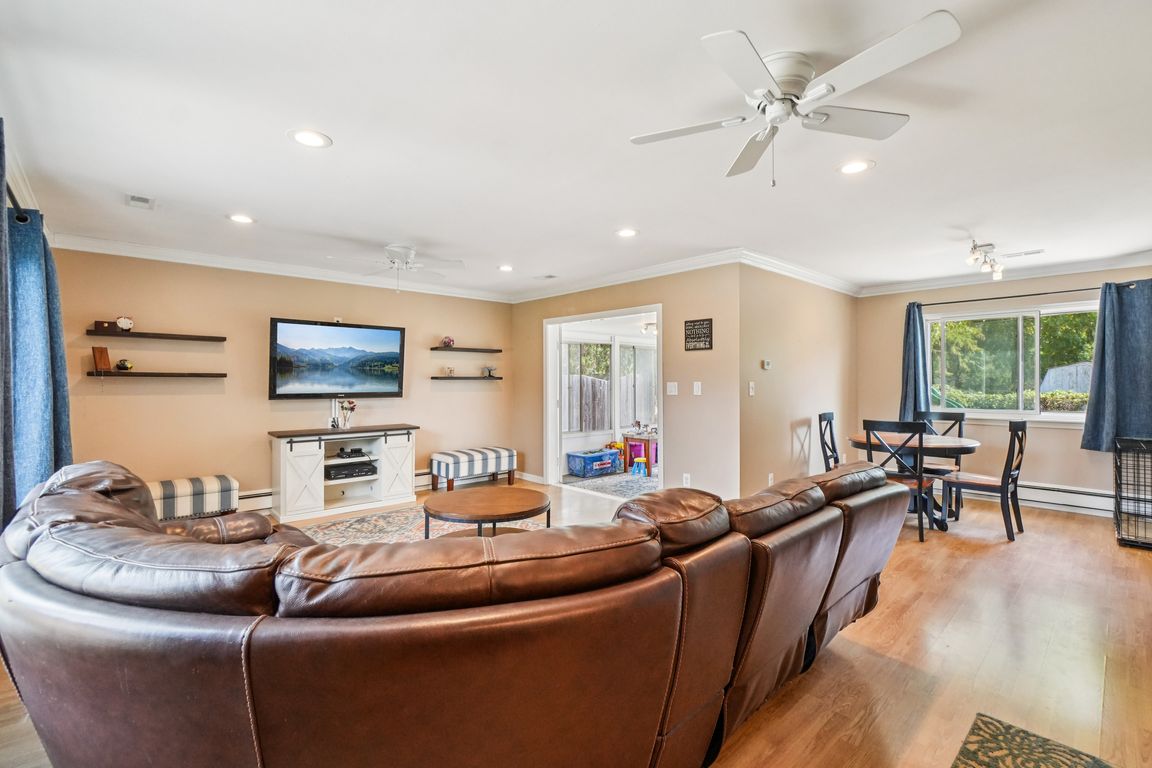Open: Sun 1pm-3pm

For salePrice cut: $10K (10/16)
$375,000
3beds
2,410sqft
6024 Overlook, Clarkston, MI 48346
3beds
2,410sqft
Single family residence
Built in 1955
0.36 Acres
2 Attached garage spaces
$156 price/sqft
What's special
Amazing brick ranch that's walking distance to downtown Clarkston. Living room with gas fireplace, spacious family room with adjoining dining area and awesome covered back porch. Updated kitchen with lots of cabinetry, granite countertops, stainless steel appliances and ceramic tile floor. Bathroom with jetted tub and custom tile work. Central air ...
- 76 days |
- 3,209 |
- 179 |
Source: Realcomp II,MLS#: 20251033414
Travel times
Family Room
Kitchen
Bedroom
Zillow last checked: 8 hours ago
Listing updated: November 17, 2025 at 10:29am
Listed by:
Robert Coburn 586-662-4444,
RE/MAX First 248-375-4000
Source: Realcomp II,MLS#: 20251033414
Facts & features
Interior
Bedrooms & bathrooms
- Bedrooms: 3
- Bathrooms: 2
- Full bathrooms: 2
Primary bedroom
- Level: Entry
- Area: 156
- Dimensions: 13 X 12
Bedroom
- Level: Entry
- Area: 110
- Dimensions: 11 X 10
Bedroom
- Level: Entry
- Area: 100
- Dimensions: 10 X 10
Other
- Level: Entry
- Area: 48
- Dimensions: 8 X 6
Other
- Level: Basement
- Area: 42
- Dimensions: 6 X 7
Dining room
- Level: Entry
- Area: 88
- Dimensions: 8 X 11
Family room
- Level: Entry
- Area: 352
- Dimensions: 22 X 16
Great room
- Level: Basement
- Area: 300
- Dimensions: 25 X 12
Kitchen
- Level: Entry
- Area: 136
- Dimensions: 17 X 8
Laundry
- Level: Basement
- Area: 221
- Dimensions: 17 X 13
Living room
- Level: Entry
- Area: 198
- Dimensions: 18 X 11
Other
- Level: Entry
- Area: 154
- Dimensions: 11 X 14
Heating
- Hot Water, Natural Gas
Cooling
- Central Air
Appliances
- Included: Dishwasher, Disposal, Free Standing Refrigerator, Microwave, Self Cleaning Oven, Stainless Steel Appliances
Features
- Basement: Finished
- Has fireplace: Yes
- Fireplace features: Gas, Living Room
Interior area
- Total interior livable area: 2,410 sqft
- Finished area above ground: 1,520
- Finished area below ground: 890
Property
Parking
- Total spaces: 2.5
- Parking features: Twoand Half Car Garage, Attached, Electricityin Garage
- Attached garage spaces: 2.5
Features
- Levels: One
- Stories: 1
- Entry location: GroundLevelwSteps
- Patio & porch: Patio
- Exterior features: Lighting
- Pool features: None
Lot
- Size: 0.36 Acres
- Dimensions: 105 x 150
Details
- Parcel number: 0829177006
- Special conditions: Short Sale No,Standard
Construction
Type & style
- Home type: SingleFamily
- Architectural style: Ranch
- Property subtype: Single Family Residence
Materials
- Brick
- Foundation: Basement, Block
- Roof: Asphalt
Condition
- New construction: No
- Year built: 1955
Utilities & green energy
- Electric: Circuit Breakers
- Sewer: Public Sewer
- Water: Public
Community & HOA
Community
- Subdivision: CLARKSTON ESTATES - CLARKSTON
HOA
- Has HOA: No
Location
- Region: Clarkston
Financial & listing details
- Price per square foot: $156/sqft
- Tax assessed value: $92,510
- Annual tax amount: $3,262
- Date on market: 9/8/2025
- Cumulative days on market: 76 days
- Listing agreement: Exclusive Right To Sell
- Listing terms: Cash,Conventional