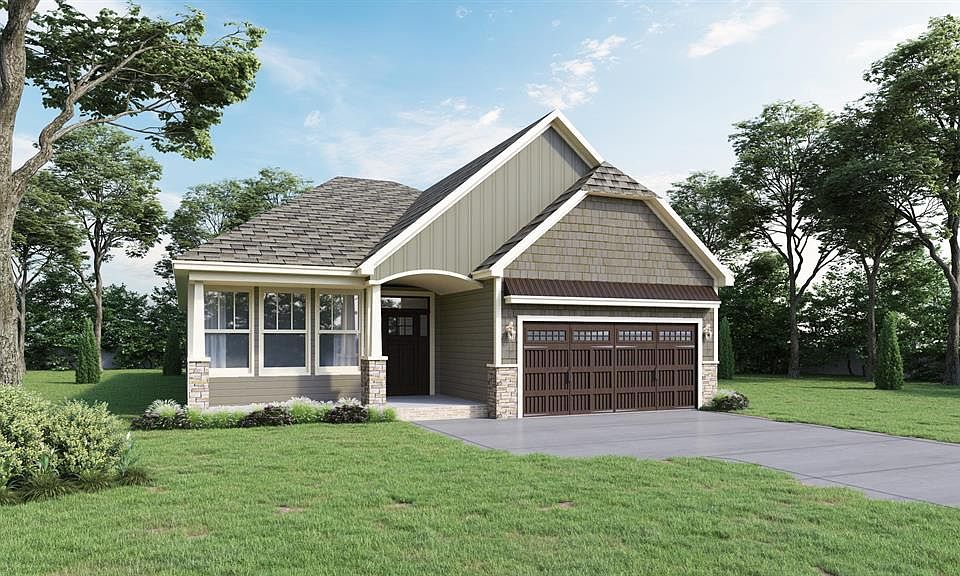The property is located at 6024 Peregrine Lane GREER SC 29651 priced at 389900, the square foot and stories are 1858, 2.The number of bath is 2, halfbath is 1 there are 3 bedrooms and 2 garages. For more details please, call or email.
New construction
$389,900
6024 Peregrine Ln, Greer, SC 29651
3beds
1,858sqft
Single Family Residence
Built in 2025
-- sqft lot
$-- Zestimate®
$210/sqft
$-- HOA
- 10 hours |
- 23 |
- 1 |
Zillow last checked: 17 hours ago
Listing updated: 17 hours ago
Listed by:
D.R. Horton
Source: DR Horton
Travel times
Schedule tour
Select your preferred tour type — either in-person or real-time video tour — then discuss available options with the builder representative you're connected with.
Facts & features
Interior
Bedrooms & bathrooms
- Bedrooms: 3
- Bathrooms: 3
- Full bathrooms: 2
- 1/2 bathrooms: 1
Interior area
- Total interior livable area: 1,858 sqft
Property
Parking
- Total spaces: 2
- Parking features: Garage
- Garage spaces: 2
Features
- Levels: 2.0
- Stories: 2
Details
- Parcel number: 9080000387
Construction
Type & style
- Home type: SingleFamily
- Property subtype: Single Family Residence
Condition
- New Construction
- New construction: Yes
- Year built: 2025
Details
- Builder name: D.R. Horton
Community & HOA
Community
- Subdivision: Bentley Manor
Location
- Region: Greer
Financial & listing details
- Price per square foot: $210/sqft
- Tax assessed value: $8,700
- Annual tax amount: $399
- Date on market: 10/25/2025
About the community
Bently Manor is a brand-new community offering beautiful homes coming soon in the vibrant city of Greer, SC. Residents living in Bently Manor will enjoy the peaceful rural setting of Greer, all while being close to Downtown Woodruff and Spartanburg. Located minutes from I-85, this is an ideal location, with nearby Nesbitt Shoals Nature Park and Battle of Musgrove Mill State Historic Site, vibrant spots where visitors can enjoy recreation and relaxation.
Source: DR Horton

