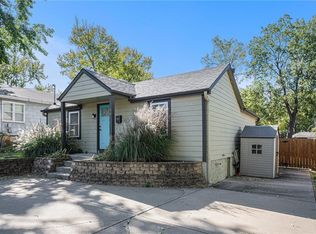Sold
Price Unknown
6024 Quivira Rd, Shawnee, KS 66216
3beds
2,667sqft
Single Family Residence
Built in 1920
1.09 Acres Lot
$441,800 Zestimate®
$--/sqft
$2,815 Estimated rent
Home value
$441,800
$411,000 - $473,000
$2,815/mo
Zestimate® history
Loading...
Owner options
Explore your selling options
What's special
***There are multiple offers on this property. Best offers are requested by 4pm on 7/25/25. ***
Charming Updated Bungalow on Over an Acre — Just Minutes from Downtown Shawnee!
Welcome home to this beautifully updated bungalow offering the perfect blend of character, comfort, and convenience. Nestled on a picturesque 1+ acre lot with an inviting east-facing front porch, this property is just a stone’s throw from vibrant downtown Shawnee.
Step inside to an open-concept floorplan featuring a spacious great room with cozy fireplace, seamlessly connected to the dining area and a stunning kitchen complete with marble countertops, stainless steel appliances including full sized refrigerator and full sized freezer, and ample custom cabinetry.
Your private main-floor primary suite is a true retreat, with its own serene deck — perfect for morning coffee. The updated en suite bath includes a relaxing soaker tub, dual sinks, and modern finishes.
Upstairs, you'll find a charming second bedroom, a playful loft area, and a cozy reading nook or non-conforming third bedroom. The finished basement offers even more versatility with an additional bedroom and full bath, plus a bonus non-conforming bedroom/family room and dedicated office space.
Additional updates include:
New roof (1 year)
New dishwasher (1 year) and newer appliances
Newer HVAC (8 years) and water heater (2 months)
Fresh paint and newer flooring throughout
Outside, the expansive lot offers endless possibilities:
– Park your boat or RV on the dedicated concrete pad
– Oversized two-door garage
– Handy shed for all your tools
– Level yard perfect for a future pool, large garden, or space to roam
The long driveway makes access easy with plenty of parking for guests. Properties like this — with acreage, updates, and such close proximity to city amenities — are rare. Don’t miss your chance to make it yours. Schedule your showing today!
Zillow last checked: 8 hours ago
Listing updated: September 23, 2025 at 02:25pm
Listing Provided by:
Stacey Harrison 913-991-5098,
EXP Realty LLC
Bought with:
Jeffery Albright, 00244254
Weichert, Realtors Welch & Com
Source: Heartland MLS as distributed by MLS GRID,MLS#: 2556956
Facts & features
Interior
Bedrooms & bathrooms
- Bedrooms: 3
- Bathrooms: 3
- Full bathrooms: 3
Primary bedroom
- Features: Wood Floor
- Level: First
- Dimensions: 17 x 13
Bedroom 2
- Features: All Carpet, Built-in Features
- Level: Second
- Dimensions: 21 x 12
Bedroom 3
- Features: All Carpet, Ceiling Fan(s)
- Level: Basement
- Dimensions: 11 x 11
Primary bathroom
- Features: Double Vanity, Quartz Counter, Separate Shower And Tub, Wood Floor
- Level: First
- Dimensions: 12 x 8
Bathroom 2
- Features: Quartz Counter, Shower Only, Wood Floor
- Level: First
Bathroom 3
- Features: Ceramic Tiles, Shower Only, Solid Surface Counter
- Level: Basement
Bonus room
- Features: All Carpet
- Level: Basement
- Dimensions: 19 x 11
Dining room
- Features: Built-in Features, Wood Floor
- Level: First
- Dimensions: 15 x 14
Game room
- Features: All Carpet
- Level: Second
- Dimensions: 12 x 12
Great room
- Features: Built-in Features, Fireplace, Wood Floor
- Level: First
- Dimensions: 27 x 12
Kitchen
- Features: Marble, Wood Floor
- Level: First
- Dimensions: 17 x 13
Office
- Features: All Carpet
- Level: Basement
- Dimensions: 14 x 10
Sitting room
- Features: All Carpet, Built-in Features
- Level: Second
- Dimensions: 12 x 12
Heating
- Natural Gas
Cooling
- Electric
Appliances
- Included: Dishwasher, Disposal, Microwave, Refrigerator, Stainless Steel Appliance(s)
- Laundry: In Basement
Features
- Ceiling Fan(s), Custom Cabinets, Painted Cabinets
- Flooring: Carpet, Wood
- Doors: Storm Door(s)
- Basement: Basement BR,Finished,Full,Interior Entry,Stone/Rock
- Number of fireplaces: 1
- Fireplace features: Great Room, Wood Burning
Interior area
- Total structure area: 2,667
- Total interior livable area: 2,667 sqft
- Finished area above ground: 1,825
- Finished area below ground: 842
Property
Parking
- Total spaces: 2
- Parking features: Detached, Garage Door Opener
- Garage spaces: 2
Features
- Patio & porch: Deck, Porch
Lot
- Size: 1.09 Acres
- Features: Acreage, City Limits
Details
- Additional structures: Garage(s), Shed(s)
- Parcel number: QP728000000038B
Construction
Type & style
- Home type: SingleFamily
- Architectural style: Craftsman,Traditional
- Property subtype: Single Family Residence
Materials
- Stone & Frame
- Roof: Composition
Condition
- Year built: 1920
Utilities & green energy
- Sewer: Public Sewer
- Water: Public
Community & neighborhood
Location
- Region: Shawnee
- Subdivision: Monrovia
Other
Other facts
- Listing terms: Cash,Conventional,FHA,VA Loan
- Ownership: Private
- Road surface type: Paved
Price history
| Date | Event | Price |
|---|---|---|
| 9/22/2025 | Sold | -- |
Source: | ||
| 7/25/2025 | Pending sale | $435,000$163/sqft |
Source: | ||
| 7/19/2025 | Listed for sale | $435,000$163/sqft |
Source: | ||
| 7/11/2025 | Listing removed | $435,000$163/sqft |
Source: | ||
| 7/2/2025 | Pending sale | $435,000$163/sqft |
Source: | ||
Public tax history
| Year | Property taxes | Tax assessment |
|---|---|---|
| 2024 | $3,505 +0.7% | $33,281 +2.4% |
| 2023 | $3,482 +10.4% | $32,511 +10.8% |
| 2022 | $3,153 | $29,337 +14.8% |
Find assessor info on the county website
Neighborhood: 66216
Nearby schools
GreatSchools rating
- 9/10Ray Marsh Elementary SchoolGrades: PK-6Distance: 0.7 mi
- 6/10Trailridge Middle SchoolGrades: 7-8Distance: 1.9 mi
- 7/10Shawnee Mission Northwest High SchoolGrades: 9-12Distance: 1 mi
Get a cash offer in 3 minutes
Find out how much your home could sell for in as little as 3 minutes with a no-obligation cash offer.
Estimated market value$441,800
Get a cash offer in 3 minutes
Find out how much your home could sell for in as little as 3 minutes with a no-obligation cash offer.
Estimated market value
$441,800
