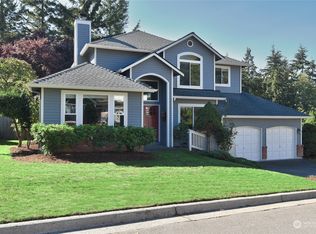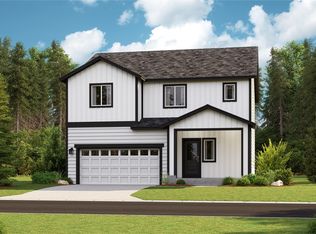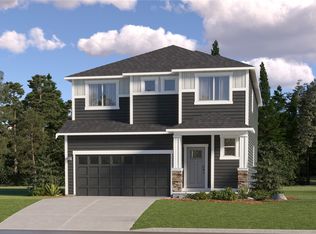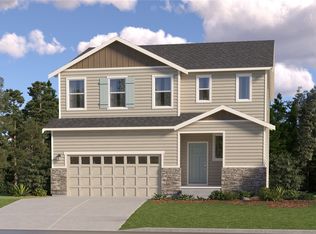Sold
Listed by:
Sam Mansour,
John L. Scott, Inc.,
Samantha Ratliff,
John L. Scott, Inc.
Bought with: Windermere Real Estate GH LLC
$899,950
6025 136th Place SW, Edmonds, WA 98026
3beds
1,998sqft
Single Family Residence
Built in 1990
7,840.8 Square Feet Lot
$892,300 Zestimate®
$450/sqft
$3,444 Estimated rent
Home value
$892,300
$830,000 - $964,000
$3,444/mo
Zestimate® history
Loading...
Owner options
Explore your selling options
What's special
Welcome to Picnic Pointe Place, a serene cul-de-sac neighborhood conveniently located near several beaches, parks, amenities & highly rated schools. Enter to grand entryway w/soaring ceilings & light-filled windows. Main floor is complete w/living & dining rooms, 2 fireplaces, kitchen w/pantry & eating area, built-in buffet/coffee station, powder room, & open family room w/built-ins + access to sprawling, park-like backyard w/patio & soothing water feature. Upstairs are 3 large bedrooms including inviting primary suite w/French doors, updated ensuite bath & walk-in closet w/built-in organizers. Smart ceiling fans thruout. Updated full guest bath, fresh exterior paint & new interior doors. 2-car attached garage. 1-yr home warranty included.
Zillow last checked: 8 hours ago
Listing updated: August 30, 2024 at 10:13am
Offers reviewed: Jul 31
Listed by:
Sam Mansour,
John L. Scott, Inc.,
Samantha Ratliff,
John L. Scott, Inc.
Bought with:
Amber Kegley, 95719
Windermere Real Estate GH LLC
Source: NWMLS,MLS#: 2268264
Facts & features
Interior
Bedrooms & bathrooms
- Bedrooms: 3
- Bathrooms: 3
- Full bathrooms: 1
- 3/4 bathrooms: 1
- 1/2 bathrooms: 1
- Main level bathrooms: 1
Primary bedroom
- Level: Second
Bedroom
- Level: Second
Bedroom
- Level: Second
Bathroom full
- Level: Second
Bathroom three quarter
- Level: Second
Other
- Level: Main
Dining room
- Level: Main
Entry hall
- Level: Main
Family room
- Level: Main
Kitchen with eating space
- Level: Main
Living room
- Level: Main
Utility room
- Level: Main
Heating
- Fireplace(s), Forced Air
Cooling
- None
Appliances
- Included: Dishwasher(s), Dryer(s), Disposal, Microwave(s), Refrigerator(s), Stove(s)/Range(s), Washer(s), Garbage Disposal, Water Heater: Gas, Water Heater Location: Garage
Features
- Bath Off Primary, Ceiling Fan(s), Dining Room
- Flooring: Ceramic Tile, Hardwood, Vinyl, Carpet
- Doors: French Doors
- Windows: Double Pane/Storm Window
- Basement: None
- Number of fireplaces: 2
- Fireplace features: Gas, Wood Burning, Main Level: 2, Fireplace
Interior area
- Total structure area: 1,998
- Total interior livable area: 1,998 sqft
Property
Parking
- Total spaces: 2
- Parking features: Attached Garage
- Attached garage spaces: 2
Features
- Levels: Two
- Stories: 2
- Entry location: Main
- Patio & porch: Bath Off Primary, Ceiling Fan(s), Ceramic Tile, Double Pane/Storm Window, Dining Room, Fireplace, French Doors, Hardwood, Vaulted Ceiling(s), Walk-In Closet(s), Wall to Wall Carpet, Water Heater
- Has view: Yes
- View description: Territorial
Lot
- Size: 7,840 sqft
- Features: Cul-De-Sac, Curbs, Dead End Street, Paved, Sidewalk, Cable TV, Fenced-Partially, High Speed Internet, Patio
- Topography: Level,Partial Slope
- Residential vegetation: Brush, Fruit Trees, Garden Space, Wooded
Details
- Parcel number: 00777600000400
- Special conditions: Standard
Construction
Type & style
- Home type: SingleFamily
- Property subtype: Single Family Residence
Materials
- Brick, Wood Products
- Foundation: Poured Concrete
- Roof: Composition
Condition
- Year built: 1990
Utilities & green energy
- Electric: Company: PUD/PSE
- Sewer: Sewer Connected, Company: Alderwood
- Water: Public, Company: Alderwood
Community & neighborhood
Location
- Region: Edmonds
- Subdivision: Picnic Point
Other
Other facts
- Listing terms: Cash Out,Conventional,FHA,VA Loan
- Cumulative days on market: 275 days
Price history
| Date | Event | Price |
|---|---|---|
| 8/30/2024 | Sold | $899,950$450/sqft |
Source: | ||
| 8/2/2024 | Pending sale | $899,950$450/sqft |
Source: | ||
| 7/24/2024 | Listed for sale | $899,950+43.1%$450/sqft |
Source: | ||
| 9/17/2020 | Sold | $629,000$315/sqft |
Source: | ||
| 8/18/2020 | Pending sale | $629,000$315/sqft |
Source: Windermere Real Estate/Realty Brokerage Inc #1630282 | ||
Public tax history
| Year | Property taxes | Tax assessment |
|---|---|---|
| 2024 | $6,635 +1.9% | $781,000 +1% |
| 2023 | $6,514 -4.9% | $772,900 -9.2% |
| 2022 | $6,849 +8.3% | $850,800 +28% |
Find assessor info on the county website
Neighborhood: Picnic Point
Nearby schools
GreatSchools rating
- 6/10Picnic Point Elementary SchoolGrades: K-5Distance: 0.2 mi
- 7/10Harbour Pointe Middle SchoolGrades: 6-8Distance: 2 mi
- 9/10Kamiak High SchoolGrades: 9-12Distance: 1.9 mi
Schools provided by the listing agent
- Elementary: Picnic Point Elem
- Middle: Harbour Pointe Mid
- High: Kamiak High
Source: NWMLS. This data may not be complete. We recommend contacting the local school district to confirm school assignments for this home.

Get pre-qualified for a loan
At Zillow Home Loans, we can pre-qualify you in as little as 5 minutes with no impact to your credit score.An equal housing lender. NMLS #10287.
Sell for more on Zillow
Get a free Zillow Showcase℠ listing and you could sell for .
$892,300
2% more+ $17,846
With Zillow Showcase(estimated)
$910,146


