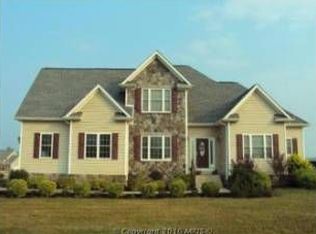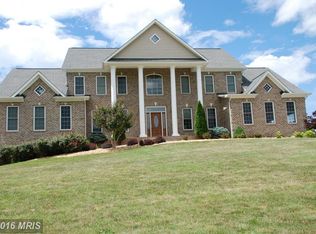CUSTOM BUILT home w/ beautiful mountain & country side views! Situated on 2 acres, w/2-car attached garage, gas fireplace, private well & septic, NO HOA. This home offers 2600+ finished sq. ft. of living space plus an additional 1248 sq. ft in the unfinished walkout bsmt. A brand new generator that runs most of the home, surround sound in LR & Sun Room, 2-10 Home Warranty to be provided.
This property is off market, which means it's not currently listed for sale or rent on Zillow. This may be different from what's available on other websites or public sources.


