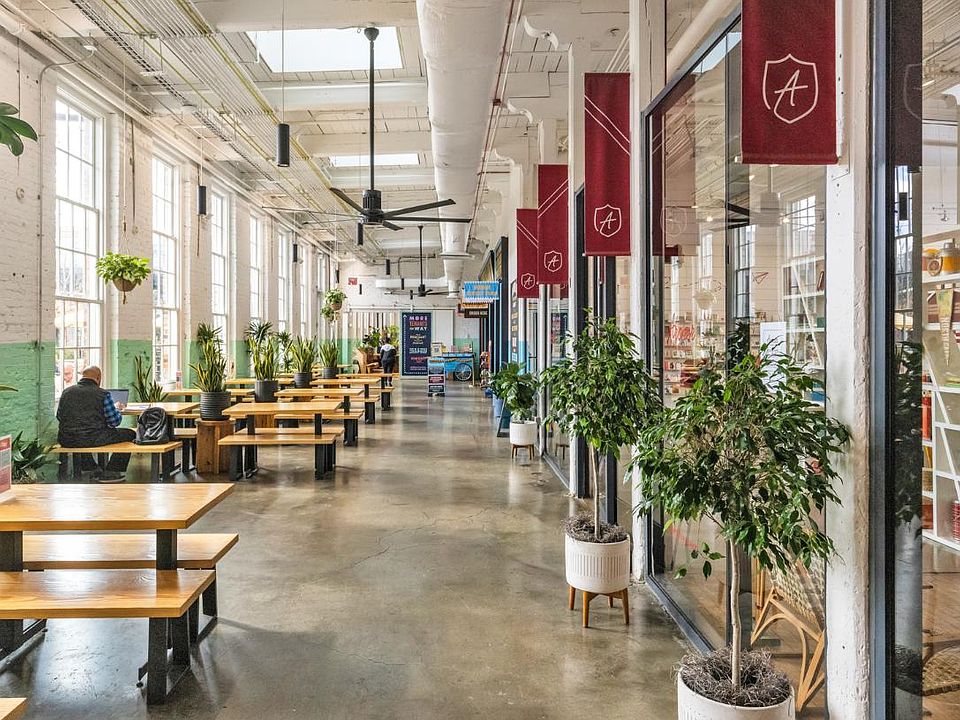Experience a luxury lifestyle in an exceptional location at Chambray at LoSo, a brand-new townhome community ideally situated in the heart of Charlotte. Showcasing an idyllic blend of elegance, charm, and accessibility, Chambray at LoSo offers spacious, four-story townhomes with modern architectural design, sophisticated finishes, and rooftop terraces that present beautiful city views. Fitted with our "Cool Transitional" design collection, experience the allure of a timeless and sophisticated style that seamlessly merges the enduring charm of traditional aesthetics with the sleek lines of contemporary design. The materials and finishes that embrace a serene color palette, featuring cool grays and soft blues that evoke tranquility. With an array of trendy shops and restaurants within walking distance, Chambray at LoSo provides residents with prime access to all the excitement and entertainment Charlotte has to offer.
Under contract-no show
$667,000
6025 Countess Dr #54, Charlotte, NC 28217
4beds
2,086sqft
Townhouse
Built in 2025
0.03 Acres Lot
$658,000 Zestimate®
$320/sqft
$250/mo HOA
What's special
Timeless and sophisticated styleSophisticated finishesSerene color paletteRooftop terracesModern architectural design
Call: (980) 300-8817
- 270 days
- on Zillow |
- 100 |
- 5 |
Zillow last checked: 7 hours ago
Listing updated: August 17, 2025 at 02:05pm
Listing Provided by:
Josh Seng jseng@tollbrothers.com,
Toll Brothers Real Estate Inc,
Carl Talarico,
Toll Brothers Real Estate Inc
Source: Canopy MLS as distributed by MLS GRID,MLS#: 4202525
Travel times
Open houses
Facts & features
Interior
Bedrooms & bathrooms
- Bedrooms: 4
- Bathrooms: 5
- Full bathrooms: 4
- 1/2 bathrooms: 1
Primary bedroom
- Level: Third
- Area: 171.35 Square Feet
- Dimensions: 12' 2" X 14' 1"
Bedroom s
- Level: Lower
- Area: 112.68 Square Feet
- Dimensions: 10' 2" X 11' 1"
Bedroom s
- Level: Upper
- Area: 138.6 Square Feet
- Dimensions: 10' 1" X 13' 9"
Bedroom s
- Level: Third
- Area: 125.37 Square Feet
- Dimensions: 10' 8" X 11' 9"
Bathroom full
- Level: Third
- Area: 49.99 Square Feet
- Dimensions: 9' 8" X 5' 2"
Bathroom half
- Level: Main
- Area: 24.75 Square Feet
- Dimensions: 5' 6" X 4' 6"
Bathroom full
- Level: Third
- Area: 116.04 Square Feet
- Dimensions: 9' 8" X 12' 0"
Bathroom full
- Level: Lower
- Area: 42.5 Square Feet
- Dimensions: 8' 6" X 5' 0"
Bathroom full
- Level: Upper
- Area: 43.79 Square Feet
- Dimensions: 8' 1" X 5' 5"
Dining area
- Level: Main
- Area: 212.03 Square Feet
- Dimensions: 15' 5" X 13' 9"
Family room
- Level: Main
- Area: 201.31 Square Feet
- Dimensions: 17' 3" X 11' 8"
Kitchen
- Level: Main
- Area: 244.43 Square Feet
- Dimensions: 14' 2" X 17' 3"
Laundry
- Level: Third
- Area: 18.48 Square Feet
- Dimensions: 3' 2" X 5' 10"
Heating
- Central, Electric, Forced Air, Heat Pump
Cooling
- Central Air, Dual, Electric, Heat Pump, Zoned
Appliances
- Included: Dishwasher, Disposal, Electric Range, Electric Water Heater, Exhaust Fan, Microwave, Plumbed For Ice Maker
- Laundry: Electric Dryer Hookup, In Unit, Inside, Laundry Room, Third Level, Washer Hookup
Features
- Flooring: Carpet, Tile, Vinyl
- Has basement: No
- Attic: Finished
Interior area
- Total structure area: 1,350
- Total interior livable area: 2,086 sqft
- Finished area above ground: 2,086
- Finished area below ground: 0
Property
Parking
- Total spaces: 2
- Parking features: Attached Garage, Garage on Main Level
- Attached garage spaces: 2
Features
- Levels: Four
- Stories: 4
- Entry location: Lower
- Patio & porch: Balcony, Deck, Terrace
- Exterior features: Lawn Maintenance, Rooftop Terrace
- Has view: Yes
- View description: Long Range
Lot
- Size: 0.03 Acres
- Dimensions: 60' x 23'
- Features: Corner Lot, End Unit
Details
- Parcel number: 14513682
- Zoning: TOD-TR
- Special conditions: Standard
- Other equipment: Network Ready
Construction
Type & style
- Home type: Townhouse
- Architectural style: Contemporary,Modern
- Property subtype: Townhouse
Materials
- Brick Partial, Fiber Cement
- Foundation: Slab
- Roof: Shingle
Condition
- New construction: Yes
- Year built: 2025
Details
- Builder model: Roseview/Federal
- Builder name: Toll Brothers
Utilities & green energy
- Sewer: Public Sewer
- Water: City
- Utilities for property: Cable Available, Electricity Connected, Fiber Optics, Wired Internet Available
Green energy
- Energy efficient items: Insulation
- Construction elements: Engineered Wood Products, Low VOC Coatings, No VOC Coatings
Community & HOA
Community
- Features: Rooftop Terrace, Sidewalks
- Security: Carbon Monoxide Detector(s), Radon Mitigation System, Smoke Detector(s)
- Subdivision: Chambray at LoSo
HOA
- Has HOA: Yes
- HOA fee: $250 monthly
- HOA name: CAMS
Location
- Region: Charlotte
Financial & listing details
- Price per square foot: $320/sqft
- Tax assessed value: $667,000
- Date on market: 11/22/2024
- Listing terms: Cash,Conventional,FHA,VA Loan
- Electric utility on property: Yes
- Road surface type: Concrete, Paved
About the community
Experience a luxury lifestyle in an exceptional location at Chambray at LoSo, a brand-new townhome community from Toll Brothers ideally situated in the heart of Charlotte. This community showcases an idyllic blend of elegance, charm, and accessibility. Located within the bustling Lower South End neighborhood, Chambray at LoSo offers spacious four-story townhomes with modern architectural design, sophisticated finishes, and rooftop terraces that present beautiful city views. With an array of trendy shops and restaurants within walking distance, Chambray at LoSo provides residents with prime access to all the excitement and entertainment Charlotte has to offer. Home price does not include any home site premium.
Source: Toll Brothers Inc.

