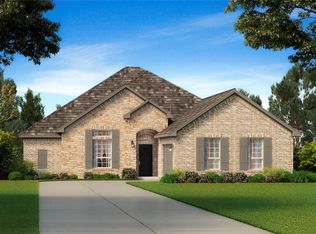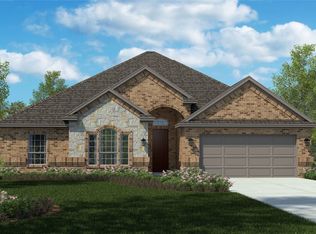Sold on 02/23/24
Price Unknown
6025 Kansas Trl, Midlothian, TX 76065
4beds
2,283sqft
Single Family Residence
Built in 2023
10,001.38 Square Feet Lot
$418,400 Zestimate®
$--/sqft
$3,175 Estimated rent
Home value
$418,400
$397,000 - $439,000
$3,175/mo
Zestimate® history
Loading...
Owner options
Explore your selling options
What's special
AVAILABLE FOR A QUICK MOVE-IN!! NEW PHASE NOW SELLING! D.R. HORTON AMERICA'S BUILDER IS NOW SELLING IN DOVE CREEK!! A PICTURESQUE COMMUNITY in MIDLOTHIAN and highly acclaimed MIDLOTHIAN ISD!! Single Story Mission J Floorplan-Elevation B. Large Chef's Kitchen with seating Island, Quartz CT, tiled backsplash, Stainless Steel Built-in Electric Appliances, 42 inch upper cabinets, Butler's and walk-in Pantry. Formal Dining and Breakfast nook. Large Primary Bedroom with sitting area, Garden Tub, separate large Shower with seat, dual Sink vanity and walk-in Closet. Quartz topped vanities in full baths. Designers Pkg including Tiled Entry, Living, Halls and Wet areas plus Home is Connected Smart Home Technology. Large utility room, Mud Bench, covered back Patio, partial guttering, front exterior coach lights, Landscape Pkg with full sod and Sprinkler System and more! Community located a few Blocks from Midlothian's Community Sports Park, Shopping & Restaurants. Close proximity to HWY 287 & 67.
Zillow last checked: 8 hours ago
Listing updated: February 26, 2024 at 12:51pm
Listed by:
Stephen Kahn 0353405 817-354-7653,
Century 21 Mike Bowman, Inc. 817-354-7653
Bought with:
Mallory Meyer
eXp Realty LLC
Source: NTREIS,MLS#: 20468468
Facts & features
Interior
Bedrooms & bathrooms
- Bedrooms: 4
- Bathrooms: 2
- Full bathrooms: 2
Primary bedroom
- Features: Dual Sinks, Garden Tub/Roman Tub, Sitting Area in Primary, Separate Shower, Walk-In Closet(s)
- Level: First
- Dimensions: 14 x 14
Bedroom
- Features: Walk-In Closet(s)
- Level: First
- Dimensions: 12 x 11
Bedroom
- Features: Walk-In Closet(s)
- Level: First
- Dimensions: 12 x 12
Bedroom
- Level: First
- Dimensions: 11 x 10
Dining room
- Level: First
- Dimensions: 12 x 12
Dining room
- Level: First
- Dimensions: 11 x 11
Kitchen
- Features: Breakfast Bar, Built-in Features, Butler's Pantry, Kitchen Island, Solid Surface Counters, Walk-In Pantry
- Level: First
- Dimensions: 12 x 12
Living room
- Level: First
- Dimensions: 20 x 16
Mud room
- Level: First
- Dimensions: 6 x 5
Utility room
- Features: Utility Room
- Level: First
- Dimensions: 9 x 6
Heating
- Central, Electric, Heat Pump
Cooling
- Central Air, Ceiling Fan(s), Electric, Heat Pump
Appliances
- Included: Dishwasher, Electric Cooktop, Electric Oven, Electric Water Heater, Disposal, Microwave, Vented Exhaust Fan
- Laundry: Washer Hookup, Electric Dryer Hookup, Laundry in Utility Room
Features
- Decorative/Designer Lighting Fixtures, Eat-in Kitchen, High Speed Internet, Kitchen Island, Open Floorplan, Pantry, Smart Home, Cable TV, Walk-In Closet(s)
- Flooring: Carpet, Ceramic Tile
- Has basement: No
- Has fireplace: No
Interior area
- Total interior livable area: 2,283 sqft
Property
Parking
- Total spaces: 2
- Parking features: Garage, Garage Door Opener, Garage Faces Side
- Attached garage spaces: 2
Features
- Levels: One
- Stories: 1
- Patio & porch: Rear Porch, Covered
- Exterior features: Rain Gutters
- Pool features: None
- Fencing: Back Yard,Wood
Lot
- Size: 10,001 sqft
- Dimensions: 80 x 125
- Features: Interior Lot, Landscaped, Subdivision, Sprinkler System, Few Trees
- Residential vegetation: Grassed
Details
- Parcel number: TBD
Construction
Type & style
- Home type: SingleFamily
- Architectural style: Traditional,Detached
- Property subtype: Single Family Residence
Materials
- Brick, Frame, Rock, Stone
- Foundation: Slab
- Roof: Composition
Condition
- Year built: 2023
Utilities & green energy
- Sewer: Public Sewer
- Water: Public
- Utilities for property: Electricity Connected, Phone Available, Sewer Available, Separate Meters, Underground Utilities, Water Available, Cable Available
Community & neighborhood
Security
- Security features: Smoke Detector(s)
Community
- Community features: Community Mailbox, Curbs, Sidewalks
Location
- Region: Midlothian
- Subdivision: Dove Creek
HOA & financial
HOA
- Has HOA: Yes
- HOA fee: $413 annually
- Services included: Association Management
- Association name: First Service Residential
- Association phone: 817-390-7000
Other
Other facts
- Listing terms: Cash,Conventional,FHA,VA Loan
Price history
| Date | Event | Price |
|---|---|---|
| 10/28/2025 | Listing removed | $425,000$186/sqft |
Source: NTREIS #20930446 | ||
| 9/11/2025 | Price change | $425,000-2.1%$186/sqft |
Source: NTREIS #20930446 | ||
| 7/31/2025 | Price change | $434,000-1.1%$190/sqft |
Source: NTREIS #20930446 | ||
| 6/27/2025 | Price change | $439,000-0.8%$192/sqft |
Source: NTREIS #20930446 | ||
| 5/23/2025 | Price change | $442,500-0.6%$194/sqft |
Source: NTREIS #20930446 | ||
Public tax history
| Year | Property taxes | Tax assessment |
|---|---|---|
| 2025 | -- | $424,873 -2.4% |
| 2024 | $8,709 | $435,264 |
Find assessor info on the county website
Neighborhood: 76065
Nearby schools
GreatSchools rating
- 9/10Jean Coleman Elementary SchoolGrades: K-5Distance: 2.6 mi
- 7/10Earl & Marthalu Dieterich MiddleGrades: 6-8Distance: 2.5 mi
- 6/10Midlothian High SchoolGrades: 9-12Distance: 3.8 mi
Schools provided by the listing agent
- Elementary: Jean Coleman
- Middle: Dieterich
- High: Midlothian
- District: Midlothian ISD
Source: NTREIS. This data may not be complete. We recommend contacting the local school district to confirm school assignments for this home.
Get a cash offer in 3 minutes
Find out how much your home could sell for in as little as 3 minutes with a no-obligation cash offer.
Estimated market value
$418,400
Get a cash offer in 3 minutes
Find out how much your home could sell for in as little as 3 minutes with a no-obligation cash offer.
Estimated market value
$418,400

