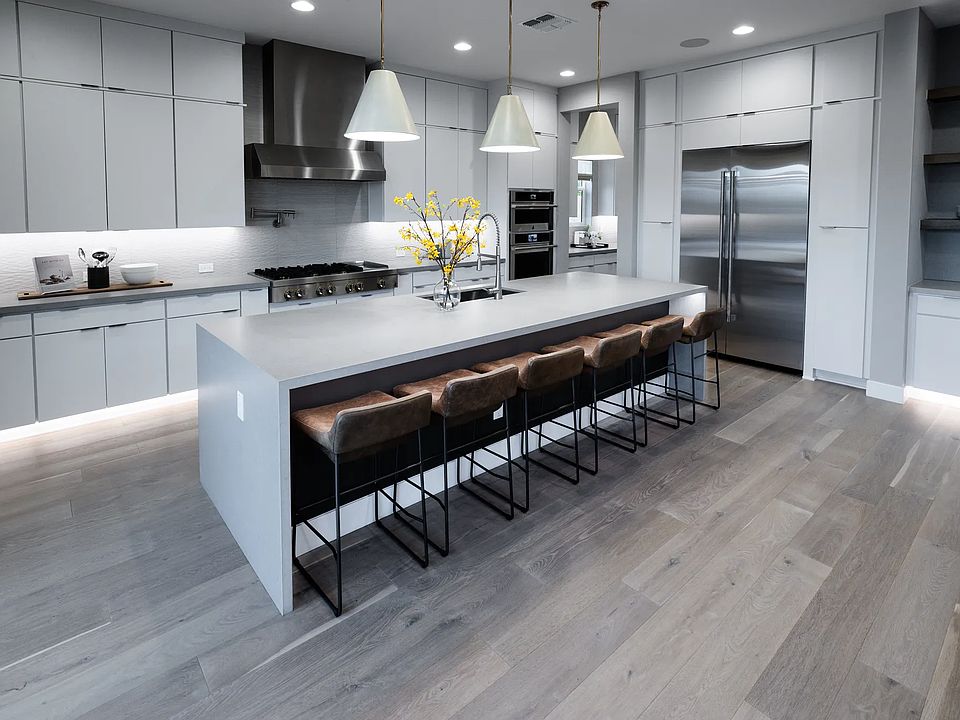Gourmet Kitchen, Stainless Steel Gas Appliances, Quartz Countertops, Urban Sundown Cabinets, Decorative Backsplash, Black Matte Fixtures, Upgraded Doors and Baseboards, Upgraded Flooring, Front Yard Landscaping
New construction
$767,947
6025 S Santa Rita, Mesa, AZ 85212
3beds
2,654sqft
Est.:
Single Family Residence
Built in 2025
-- sqft lot
$765,100 Zestimate®
$289/sqft
$130/mo HOA
Newly built
No waiting required — this home is brand new and ready for you to move in.
What's special
Urban sundown cabinetsDecorative backsplashQuartz countertopsGourmet kitchenStainless steel gas appliancesBlack matte fixturesUpgraded flooring
This home is based on the Plan 5013 plan.
Call: (602) 637-0687
- 7 days |
- 193 |
- 7 |
Zillow last checked: October 10, 2025 at 05:25am
Listing updated: October 10, 2025 at 05:25am
Listed by:
Shea Homes-Family
Source: Shea Homes Active Lifestyle Communities
Travel times
Schedule tour
Select your preferred tour type — either in-person or real-time video tour — then discuss available options with the builder representative you're connected with.
Facts & features
Interior
Bedrooms & bathrooms
- Bedrooms: 3
- Bathrooms: 3
- Full bathrooms: 2
- 1/2 bathrooms: 1
Interior area
- Total interior livable area: 2,654 sqft
Video & virtual tour
Property
Parking
- Total spaces: 3
- Parking features: Garage
- Garage spaces: 3
Features
- Levels: 1.0
- Stories: 1
Construction
Type & style
- Home type: SingleFamily
- Property subtype: Single Family Residence
Condition
- New Construction
- New construction: Yes
- Year built: 2025
Details
- Builder name: Shea Homes-Family
Community & HOA
Community
- Subdivision: Emblem at Avalon Crossing
HOA
- Has HOA: Yes
- HOA fee: $130 monthly
Location
- Region: Mesa
Financial & listing details
- Price per square foot: $289/sqft
- Date on market: 10/10/2025
About the community
In the vibrant area of East Valley, Arizona discover Emblem at Avalon Crossing, a gorgeous new construction community in the charming town of Mesa. Emblem is planned to have ~114 newly built homes, with four floorplans that fit a variety of different lifestyles. Emblem's single-story and two-story homes sit of a 50' wide homesite and range from ~2,553 to 3,505 square feet with 3-6 bedrooms, 2.5-4.5 baths, and 2-3-car garages. Each home has many amazing features that come standard, such as granite countertops, stainless appliances, tile floors, and front yard landscaping. You can make your new home fit your lifestyle with options to tailor your home with features like gourmet kitchens, additional bedrooms and bathrooms, and energy-efficient upgrades.
Source: Shea Homes

