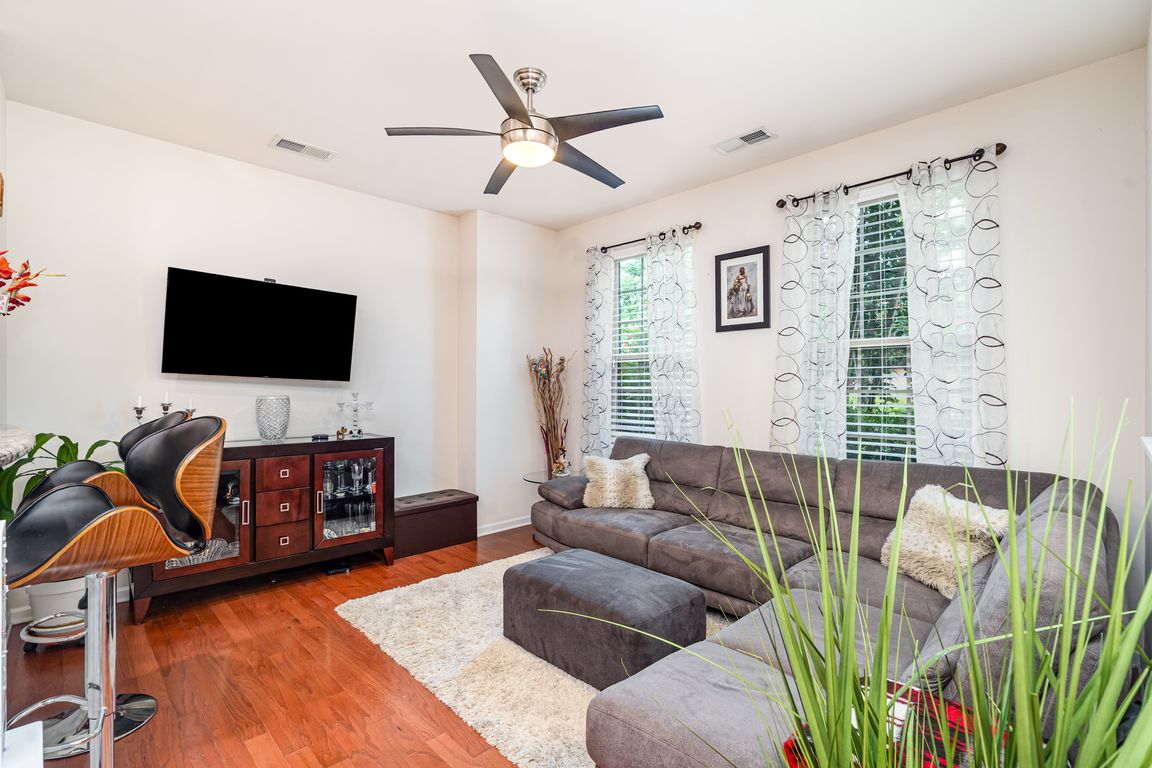
Active
$365,000
3beds
2,078sqft
6025 Turkey Oak Ln, Indian Land, SC 29707
3beds
2,078sqft
Townhouse
Built in 2016
0.05 Acres
1 Garage space
$176 price/sqft
$210 monthly HOA fee
What's special
Charming paver stone patioGenerous loftSplit-bedroom floor planSpacious primary suite
Welcome to this beautifully maintained 3-bedroom, 2.5-bathroom townhome, offering a perfect blend of comfort, style, and convenience. Step inside to an open-concept living room and kitchen area—ideal for entertaining or relaxing at home. The spacious primary suite is conveniently located on the main level, while the upstairs features a smart split-bedroom ...
- 31 days |
- 573 |
- 19 |
Source: Canopy MLS as distributed by MLS GRID,MLS#: 4290988
Travel times
Living Room
Kitchen
Primary Bedroom
Zillow last checked: 7 hours ago
Listing updated: October 02, 2025 at 08:02am
Listing Provided by:
Abby Bjelac abby@redbudgroup.com,
Keller Williams South Park,
Trent Corbin,
Keller Williams South Park
Source: Canopy MLS as distributed by MLS GRID,MLS#: 4290988
Facts & features
Interior
Bedrooms & bathrooms
- Bedrooms: 3
- Bathrooms: 3
- Full bathrooms: 2
- 1/2 bathrooms: 1
- Main level bedrooms: 1
Primary bedroom
- Level: Main
Bedroom s
- Level: Upper
Bedroom s
- Level: Upper
Bathroom full
- Level: Main
Bathroom half
- Level: Main
Bathroom full
- Level: Upper
Dining area
- Level: Main
Kitchen
- Level: Main
Laundry
- Level: Upper
Living room
- Level: Main
Loft
- Level: Upper
Heating
- Central, Natural Gas, Zoned
Cooling
- Ceiling Fan(s), Central Air, Gas, Zoned
Appliances
- Included: Convection Oven, Dishwasher, Dryer, Electric Water Heater, Exhaust Fan, Exhaust Hood, Gas Oven, Gas Range, Gas Water Heater, Microwave, Refrigerator with Ice Maker, Self Cleaning Oven, Washer/Dryer
- Laundry: Laundry Room, Upper Level
Features
- Breakfast Bar, Kitchen Island, Open Floorplan, Pantry, Walk-In Closet(s), Walk-In Pantry
- Flooring: Carpet, Hardwood
- Windows: Insulated Windows
- Has basement: No
- Attic: Pull Down Stairs
Interior area
- Total structure area: 2,078
- Total interior livable area: 2,078 sqft
- Finished area above ground: 2,078
- Finished area below ground: 0
Video & virtual tour
Property
Parking
- Total spaces: 1
- Parking features: Detached Garage, Parking Space(s), Garage on Main Level
- Garage spaces: 1
Features
- Levels: Two
- Stories: 2
- Entry location: Main
- Pool features: Community
- Fencing: Back Yard
Lot
- Size: 0.05 Acres
Details
- Parcel number: 0013M0B022.00
- Zoning: PDD
- Special conditions: Standard
Construction
Type & style
- Home type: Townhouse
- Property subtype: Townhouse
Materials
- Brick Partial, Shingle/Shake
- Foundation: Permanent
- Roof: Shingle,Insulated
Condition
- New construction: No
- Year built: 2016
Utilities & green energy
- Sewer: County Sewer
- Water: County Water
- Utilities for property: Cable Connected, Electricity Connected, Satellite Internet Available
Community & HOA
Community
- Features: Sidewalks
- Security: Carbon Monoxide Detector(s), Smoke Detector(s)
- Subdivision: The Grove
HOA
- Has HOA: Yes
- HOA fee: $210 monthly
- HOA name: Red Rock Management
Location
- Region: Indian Land
Financial & listing details
- Price per square foot: $176/sqft
- Tax assessed value: $209,500
- Annual tax amount: $2,895
- Date on market: 9/4/2025
- Listing terms: Cash,Conventional,FHA,VA Loan
- Electric utility on property: Yes
- Road surface type: Concrete, Paved