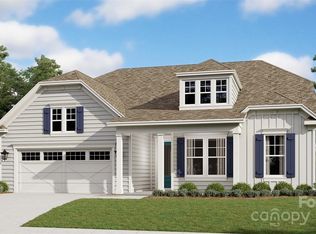Closed
$678,000
6026 Gray Shadow Ct, York, SC 29745
3beds
2,216sqft
Single Family Residence
Built in 2025
0.25 Acres Lot
$679,700 Zestimate®
$306/sqft
$2,605 Estimated rent
Home value
$679,700
$646,000 - $714,000
$2,605/mo
Zestimate® history
Loading...
Owner options
Explore your selling options
What's special
***New Construction** Model photos used for reference. Welcome to the Maple 2 floorplan located in Handsmill on Lake Wylie a 55+ active adult community, set within a beautiful lakeside neighborhood! This spacious 3 bedroom, 2.5 bath is nestled on a cul-de-sac homesite within a secure gated community. The Maple 2 has high ceilings and abundant natural light streaming through large windows. The heart of the home features a stunning kitchen with a large quartz-topped island, 42" cabinets equipped with pot drawers and a roll-out wastebasket, and sleek under-cabinet lighting. Cooking is a joy with the GE Profile gas cooktop and a single bowl undermount sink for seamless clean-up. Relax on the expansive covered lanai and the private 8'x32' deck overlooking the serene surroundings. The fireplace adds a cozy touch for cooler evenings, while the extended garage provides ample space for parking and storage. A laundry room with drop-sink, cabinetry, and countertops offers added convenience.
Zillow last checked: 8 hours ago
Listing updated: October 02, 2025 at 02:34pm
Listing Provided by:
Mike McLendon mmclendon@kolter.com,
McLendon Real Estate Partners LLC
Bought with:
David Carter
Jeff Cook Real Estate LPT Realty
Source: Canopy MLS as distributed by MLS GRID,MLS#: 4234709
Facts & features
Interior
Bedrooms & bathrooms
- Bedrooms: 3
- Bathrooms: 3
- Full bathrooms: 2
- 1/2 bathrooms: 1
- Main level bedrooms: 3
Primary bedroom
- Features: Tray Ceiling(s), Walk-In Closet(s)
- Level: Main
- Area: 247.95 Square Feet
- Dimensions: 15' 5" X 16' 1"
Bedroom s
- Level: Main
- Area: 165.36 Square Feet
- Dimensions: 14' 2" X 11' 8"
Bedroom s
- Level: Main
- Area: 151.25 Square Feet
- Dimensions: 13' 9" X 11' 0"
Great room
- Features: Open Floorplan
- Level: Main
- Area: 416.95 Square Feet
- Dimensions: 19' 2" X 21' 9"
Kitchen
- Features: Kitchen Island, Open Floorplan, Walk-In Pantry
- Level: Main
- Area: 165.36 Square Feet
- Dimensions: 14' 2" X 11' 8"
Heating
- Central, Natural Gas
Cooling
- Central Air
Appliances
- Included: Dishwasher, Disposal, Gas Range, Microwave, Oven, Refrigerator
- Laundry: Laundry Room
Features
- Kitchen Island, Open Floorplan, Pantry, Walk-In Closet(s), Walk-In Pantry
- Flooring: Carpet, Laminate, Tile
- Has basement: No
- Fireplace features: Gas
Interior area
- Total structure area: 2,216
- Total interior livable area: 2,216 sqft
- Finished area above ground: 2,216
- Finished area below ground: 0
Property
Parking
- Total spaces: 2
- Parking features: Driveway, Attached Garage, Garage on Main Level
- Attached garage spaces: 2
- Has uncovered spaces: Yes
Features
- Levels: One
- Stories: 1
- Patio & porch: Covered, Patio
- Exterior features: In-Ground Irrigation, Lawn Maintenance
- Pool features: Community
- Waterfront features: Boat Ramp – Community
Lot
- Size: 0.25 Acres
- Features: Cul-De-Sac, Wooded
Details
- Parcel number: 5560000252
- Zoning: R
- Special conditions: Standard
Construction
Type & style
- Home type: SingleFamily
- Property subtype: Single Family Residence
Materials
- Block
- Foundation: Slab
Condition
- New construction: Yes
- Year built: 2025
Details
- Builder model: Maple 2
- Builder name: Kolter Homes
Utilities & green energy
- Sewer: County Sewer
- Water: County Water
Community & neighborhood
Community
- Community features: Fifty Five and Older, Clubhouse, Fitness Center, Lake Access, Playground, Recreation Area, Sidewalks, Street Lights
Senior living
- Senior community: Yes
Location
- Region: York
- Subdivision: Handsmill On Lake Wylie
HOA & financial
HOA
- Has HOA: Yes
- HOA fee: $255 monthly
Other
Other facts
- Listing terms: Cash,Conventional,FHA,VA Loan
- Road surface type: Concrete, Paved
Price history
| Date | Event | Price |
|---|---|---|
| 9/11/2025 | Sold | $678,000-1.4%$306/sqft |
Source: | ||
| 8/29/2025 | Pending sale | $687,495$310/sqft |
Source: | ||
| 5/1/2025 | Price change | $687,495-0.3%$310/sqft |
Source: | ||
| 3/17/2025 | Listed for sale | $689,495$311/sqft |
Source: | ||
Public tax history
Tax history is unavailable.
Neighborhood: 29745
Nearby schools
GreatSchools rating
- 6/10Bethel Elementary SchoolGrades: PK-5Distance: 3 mi
- 5/10Oakridge Middle SchoolGrades: 6-8Distance: 4.1 mi
- 9/10Clover High SchoolGrades: 9-12Distance: 6.2 mi
Get a cash offer in 3 minutes
Find out how much your home could sell for in as little as 3 minutes with a no-obligation cash offer.
Estimated market value
$679,700
Get a cash offer in 3 minutes
Find out how much your home could sell for in as little as 3 minutes with a no-obligation cash offer.
Estimated market value
$679,700

