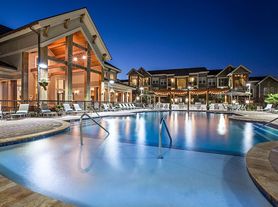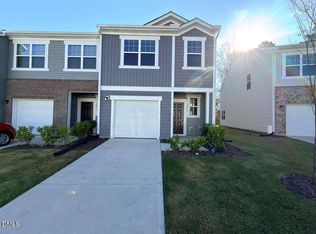Brand New 3-Bedroom Townhome at Triple Crown, Durham Move-In Ready!
Welcome to this stunning brand new townhome in the highly sought-after Triple Crown community of Durham! Featuring 3 spacious bedrooms, 2.5 baths, and a 1-car garage, this home blends luxury, style, and convenience in a bright, open floor plan.
Located just minutes from RTP, RDU, Brier Creek, and Downtown Durham, this townhome offers a perfect combination of modern living and unbeatable access to local hotspots. Plus, with smart home devices including a Ring video doorbell, Wi-Fi-enabled thermostat, and a keyless entry pad, you'll enjoy both convenience and security.
Key Features:
*Bright and Open Layout: Luxury vinyl plank flooring throughout the main living areas and plush carpeting in the bedrooms create a warm, inviting atmosphere.
*Gourmet Kitchen: Equipped with GE stainless steel appliances, quartz countertops, a center island, and ample cabinet space, the kitchen is perfect for cooking and entertaining.
*Private Outdoor Space: Enjoy a screened porch and a private backyard, ideal for relaxing or hosting guests.
*Owner's Suite: The spacious owner's suite features a walk-in closet, dual vanity, and a beautifully tiled shower with a bench seat.
*Additional Bedrooms: Two large secondary bedrooms, plus a full bathroom with dual vanity.
*Convenient Laundry: Full-sized GE washer and dryer included.
*Ample Storage: A 1-car garage and driveway offer plenty of room for storage.
Community Amenities:
Swimming pool
Playground
Walking trails
Parks
Pet-friendly
Ideal Location:
*Close to everything: Quick access to local shopping, dining, and major highways like I-540, Hwy 98, and Hwy 147.
*Near outdoor recreation: Minutes to Falls Lake for hiking, biking, and water activities.
*Great for commuters: Easy access to RTP and RDU Airport.
Lease Details:
*Minimum 12-month lease. Longer lease terms (18-24 months) available.
Townhouse for rent
Accepts Zillow applications
$1,900/mo
6026 Grey Colt Way, Durham, NC 27703
3beds
1,804sqft
Price may not include required fees and charges.
Townhouse
Available now
Cats, dogs OK
Central air
In unit laundry
Attached garage parking
Heat pump
What's special
Private backyardCenter islandScreened porchGe stainless steel appliancesQuartz countertopsWalk-in closetDual vanity
- 28 days |
- -- |
- -- |
Travel times
Facts & features
Interior
Bedrooms & bathrooms
- Bedrooms: 3
- Bathrooms: 3
- Full bathrooms: 2
- 1/2 bathrooms: 1
Heating
- Heat Pump
Cooling
- Central Air
Appliances
- Included: Dishwasher, Disposal, Dryer, Microwave, Oven, Range Oven, Refrigerator, Washer
- Laundry: In Unit
Features
- Walk In Closet, Walk-In Closet(s)
- Flooring: Carpet, Hardwood, Tile
Interior area
- Total interior livable area: 1,804 sqft
Property
Parking
- Parking features: Attached
- Has attached garage: Yes
- Details: Contact manager
Features
- Patio & porch: Patio
- Exterior features: Internet included in rent, Stainless Steel Appliances, Walk In Closet
Details
- Parcel number: 236132
Construction
Type & style
- Home type: Townhouse
- Property subtype: Townhouse
Utilities & green energy
- Utilities for property: Internet
Building
Management
- Pets allowed: Yes
Community & HOA
Community
- Features: Playground, Pool
HOA
- Amenities included: Pool
Location
- Region: Durham
Financial & listing details
- Lease term: 1 Year
Price history
| Date | Event | Price |
|---|---|---|
| 11/16/2025 | Price change | $1,900-2.6%$1/sqft |
Source: Zillow Rentals | ||
| 10/25/2025 | Price change | $1,950-1.5%$1/sqft |
Source: Zillow Rentals | ||
| 10/8/2025 | Price change | $1,980-1.9%$1/sqft |
Source: Zillow Rentals | ||
| 10/6/2025 | Price change | $2,018+3.5%$1/sqft |
Source: Zillow Rentals | ||
| 9/18/2025 | Sold | $325,000+0%$180/sqft |
Source: Public Record | ||

