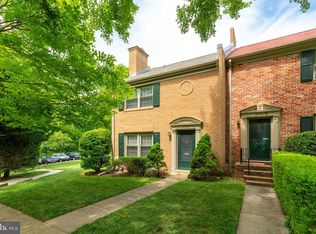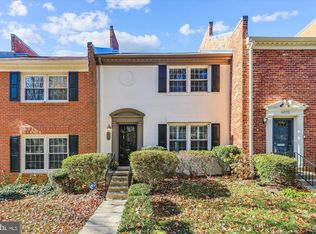Sold for $609,000 on 08/21/25
$609,000
6026 Haverhill Ct, Springfield, VA 22152
3beds
1,975sqft
Townhouse
Built in 1968
1,347 Square Feet Lot
$610,700 Zestimate®
$308/sqft
$3,209 Estimated rent
Home value
$610,700
$574,000 - $647,000
$3,209/mo
Zestimate® history
Loading...
Owner options
Explore your selling options
What's special
Welcome Home! This stunning 3-bedroom, 2.5-bath, 3-level brick townhome is nestled in the highly sought-after Charlestown community. Beautifully maintained and extensively updated by its current owners with Over $100,000 of Improvements, this home is truly move-in ready. Step inside to discover a bright and inviting main level featuring gleaming hardwood floors, recessed lighting, and a spacious living room. The remodeled kitchen is a chef’s dream with upgraded countertops, soft close drawers & cabinets, stainless steel appliances, abundant cabinet and counter space, a pantry, and a separate dining room perfect for entertaining. An elegant curved staircase leads to the upper level, where you’ll find hardwood floors throughout. The expansive primary suite offers a walk-in closet and a gorgeous remodeled en-suite bathroom with frameless shower, high sink and soft close cabinet doors. Two additional bedrooms share the updated hall bath, providing comfort and style for family or guests. The fully finished lower level includes a large family room, a laundry room, and generous storage space. New HVAC system installed in March 2025. Outside, enjoy your private, fully fenced backyard with a concrete patio, storage shed, and a Tesla charger that conveys with the property! A rear gate provides direct access to two assigned parking spaces, and there’s ample street parking in the front—parking is never an issue. The Charlestown HOA offers exceptional value, with monthly dues covering: Exterior painting, Roof replacement (scheduled for next year), Gutter cleaning, Trash and recycling, Community lawn care, landscaping, and snow removal, and Maintenance of sidewalks, brick walls, railings, tot lots, and playground Commuter-friendly, this home is just steps to the Metro bus stop, under 2 miles to the VRE Rolling Road Station, and minutes to I-95, I-395, I-495, Fairfax County Parkway, and the Franconia-Springfield Metro (Blue Line). Convenient to the Pentagon, Fort Belvoir, National Mall, National Harbor, and a variety of shopping, dining, and cultural attractions. Located in the coveted West Springfield school pyramid (West Springfield HS, Irving MS, Cardinal Forest ES), this home also offers access to neighborhood sidewalks, playgrounds, and optional pool memberships at two community swimming pools. Enjoy the outdoors at nearby Lake Accotink, a 493-acre park with a 55-acre lake, trails, boat rentals, carousel, picnic areas, and more. Don’t miss this opportunity—schedule your tour today. You’re going to love living here!
Zillow last checked: 8 hours ago
Listing updated: August 25, 2025 at 07:01am
Listed by:
Kelly Jones 703-585-5057,
RE/MAX Realty Group
Bought with:
NON MEMBER
Non Subscribing Office
Source: Bright MLS,MLS#: VAFX2253840
Facts & features
Interior
Bedrooms & bathrooms
- Bedrooms: 3
- Bathrooms: 3
- Full bathrooms: 2
- 1/2 bathrooms: 1
- Main level bathrooms: 1
Primary bedroom
- Features: Flooring - HardWood
- Level: Upper
Bedroom 2
- Features: Flooring - HardWood
- Level: Upper
Bedroom 3
- Features: Flooring - HardWood
- Level: Upper
Dining room
- Features: Flooring - HardWood
- Level: Main
Family room
- Level: Lower
- Area: 336 Square Feet
- Dimensions: 21 x 16
Foyer
- Level: Main
Kitchen
- Features: Flooring - HardWood
- Level: Main
Living room
- Features: Flooring - HardWood
- Level: Main
Utility room
- Level: Lower
Heating
- Forced Air, Natural Gas
Cooling
- Central Air, Electric
Appliances
- Included: Dishwasher, Disposal, Dryer, Exhaust Fan, Refrigerator, Cooktop, Washer, Microwave, Gas Water Heater
Features
- Dining Area, Primary Bath(s), Floor Plan - Traditional, Attic, Curved Staircase, Recessed Lighting, Upgraded Countertops, Walk-In Closet(s)
- Flooring: Hardwood, Wood, Carpet
- Windows: Window Treatments
- Basement: Full,Finished,Heated,Improved
- Has fireplace: No
Interior area
- Total structure area: 2,198
- Total interior livable area: 1,975 sqft
- Finished area above ground: 1,540
- Finished area below ground: 435
Property
Parking
- Total spaces: 2
- Parking features: Assigned, Off Street, Parking Lot
- Details: Assigned Parking
Accessibility
- Accessibility features: None
Features
- Levels: Three
- Stories: 3
- Patio & porch: Patio, Brick
- Exterior features: Sidewalks
- Pool features: None
- Fencing: Back Yard,Privacy
Lot
- Size: 1,347 sqft
- Features: Front Yard
Details
- Additional structures: Above Grade, Below Grade
- Parcel number: 0794 08 0011B
- Zoning: 370
- Special conditions: Standard
Construction
Type & style
- Home type: Townhouse
- Architectural style: Colonial
- Property subtype: Townhouse
Materials
- Brick
- Foundation: Block
Condition
- Very Good
- New construction: No
- Year built: 1968
Utilities & green energy
- Sewer: Public Sewer
- Water: Public
- Utilities for property: Cable Available
Community & neighborhood
Location
- Region: Springfield
- Subdivision: Charlestown
HOA & financial
HOA
- Has HOA: Yes
- HOA fee: $248 monthly
- Amenities included: Common Grounds, Tot Lots/Playground
- Services included: Common Area Maintenance, Lawn Care Front, Management, Trash, Other
Other
Other facts
- Listing agreement: Exclusive Right To Sell
- Ownership: Fee Simple
Price history
| Date | Event | Price |
|---|---|---|
| 8/21/2025 | Sold | $609,000-3.2%$308/sqft |
Source: | ||
| 8/20/2025 | Listed for sale | $629,000$318/sqft |
Source: | ||
| 7/16/2025 | Contingent | $629,000$318/sqft |
Source: | ||
| 7/3/2025 | Listed for sale | $629,000+46.3%$318/sqft |
Source: | ||
| 7/22/2013 | Listing removed | $2,200$1/sqft |
Source: RE/MAX 100 #FX8128816 | ||
Public tax history
| Year | Property taxes | Tax assessment |
|---|---|---|
| 2025 | $6,852 +2.4% | $592,690 +2.7% |
| 2024 | $6,689 +12% | $577,360 +9.1% |
| 2023 | $5,973 +4.4% | $529,270 +5.8% |
Find assessor info on the county website
Neighborhood: 22152
Nearby schools
GreatSchools rating
- 6/10Cardinal Forest Elementary SchoolGrades: PK-6Distance: 0.8 mi
- 6/10Irving Middle SchoolGrades: 7-8Distance: 0.5 mi
- 9/10West Springfield High SchoolGrades: 9-12Distance: 0.8 mi
Schools provided by the listing agent
- Elementary: Cardinal Forest
- Middle: Irving
- High: West Springfield
- District: Fairfax County Public Schools
Source: Bright MLS. This data may not be complete. We recommend contacting the local school district to confirm school assignments for this home.
Get a cash offer in 3 minutes
Find out how much your home could sell for in as little as 3 minutes with a no-obligation cash offer.
Estimated market value
$610,700
Get a cash offer in 3 minutes
Find out how much your home could sell for in as little as 3 minutes with a no-obligation cash offer.
Estimated market value
$610,700

