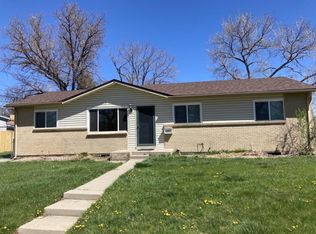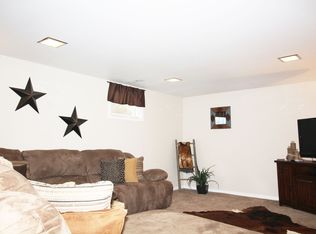Sold for $610,000 on 09/02/25
$610,000
6026 Iris Way, Arvada, CO 80004
5beds
2,320sqft
Single Family Residence
Built in 1957
7,797 Square Feet Lot
$601,800 Zestimate®
$263/sqft
$3,365 Estimated rent
Home value
$601,800
$566,000 - $644,000
$3,365/mo
Zestimate® history
Loading...
Owner options
Explore your selling options
What's special
Stunning Updated Ranch on a Spacious Corner Lot! Welcome to this beautifully updated 5-bedroom, 3-bathroom ranch-style home that blends modern upgrades with timeless charm. From the moment you step inside, you'll notice the quality craftsmanship and custom finishes throughout. The heart of the home features a fully remodeled kitchen boasting stainless steel appliances, gorgeous butcher block countertops, soft-close cabinetry, and a crisp white tile backsplash—perfectly complementing the rich, real hardwood floors that flow through the main living areas. Enjoy peace of mind with several major updates already completed, including newer vinyl windows, a newer furnace & A/C unit, a 2025 hot water heater, and plush newer carpet in all the right places. The layout offers plenty of room for everyone, whether you're hosting guests, working from home, or simply enjoying everyday life. Step outside to an expansive corner lot framed by mature landscaping, offering privacy and space to relax or entertain. And with owned solar panels (not leased!), you’ll benefit from energy savings for years to come. This home truly has it all—style, space, and sustainability—and is 100% move-in ready. Come experience the perfect blend of comfort and character. Walking distance to Ralston Park Arvada, Olde Town Arvada main street, and easy access to I-70 to Boulder, Denver, and Golden! This is one you don’t want to miss!
Zillow last checked: 8 hours ago
Listing updated: September 02, 2025 at 12:47pm
Listed by:
Nicki Thompson 303-456-2128 DenverAgent@gmail.com,
RE/MAX Alliance - Olde Town,
Lisa Magleby 303-263-8461,
RE/MAX Alliance - Olde Town
Bought with:
Sarah White, 100093413
LIV Sotheby's International Realty
Source: REcolorado,MLS#: 3653304
Facts & features
Interior
Bedrooms & bathrooms
- Bedrooms: 5
- Bathrooms: 3
- Full bathrooms: 1
- 3/4 bathrooms: 2
- Main level bathrooms: 2
- Main level bedrooms: 3
Primary bedroom
- Level: Main
Bedroom
- Level: Main
Bedroom
- Level: Main
Bedroom
- Level: Basement
Bedroom
- Level: Basement
Primary bathroom
- Level: Main
Bathroom
- Level: Main
Bathroom
- Level: Basement
Dining room
- Level: Main
Family room
- Level: Basement
Kitchen
- Level: Main
Laundry
- Level: Basement
Living room
- Level: Main
Heating
- Forced Air, Natural Gas
Cooling
- Central Air
Appliances
- Included: Dishwasher, Disposal, Dryer, Freezer, Gas Water Heater, Microwave, Oven, Range, Refrigerator, Washer
- Laundry: In Unit
Features
- Butcher Counters, Ceiling Fan(s), Eat-in Kitchen, High Speed Internet, Open Floorplan, Primary Suite, Radon Mitigation System, Smoke Free, Solid Surface Counters, Wired for Data
- Flooring: Carpet, Tile, Wood
- Windows: Double Pane Windows
- Basement: Finished,Full
- Common walls with other units/homes: No Common Walls
Interior area
- Total structure area: 2,320
- Total interior livable area: 2,320 sqft
- Finished area above ground: 1,160
- Finished area below ground: 928
Property
Parking
- Total spaces: 4
- Parking features: Concrete
- Attached garage spaces: 1
- Details: Off Street Spaces: 3
Features
- Levels: One
- Stories: 1
- Patio & porch: Covered, Patio
- Exterior features: Private Yard, Rain Gutters
- Fencing: Full
Lot
- Size: 7,797 sqft
- Features: Corner Lot, Landscaped, Level, Near Public Transit
Details
- Parcel number: 011844
- Zoning: Residential
- Special conditions: Standard
Construction
Type & style
- Home type: SingleFamily
- Architectural style: Traditional
- Property subtype: Single Family Residence
Materials
- Brick, Frame
- Roof: Composition
Condition
- Updated/Remodeled
- Year built: 1957
Utilities & green energy
- Sewer: Public Sewer
- Water: Public
- Utilities for property: Cable Available, Electricity Connected, Internet Access (Wired), Natural Gas Connected
Community & neighborhood
Security
- Security features: Carbon Monoxide Detector(s), Smoke Detector(s)
Location
- Region: Arvada
- Subdivision: Arvada West
Other
Other facts
- Listing terms: Cash,Conventional,FHA,VA Loan
- Ownership: Individual
- Road surface type: Paved
Price history
| Date | Event | Price |
|---|---|---|
| 9/2/2025 | Sold | $610,000-0.8%$263/sqft |
Source: | ||
| 8/4/2025 | Pending sale | $615,000$265/sqft |
Source: | ||
| 8/2/2025 | Price change | $615,000-1.6%$265/sqft |
Source: | ||
| 7/12/2025 | Price change | $625,000-2.2%$269/sqft |
Source: | ||
| 6/25/2025 | Price change | $639,000-0.9%$275/sqft |
Source: | ||
Public tax history
| Year | Property taxes | Tax assessment |
|---|---|---|
| 2024 | $3,741 +24% | $38,573 |
| 2023 | $3,018 -1.6% | $38,573 +25.2% |
| 2022 | $3,068 +25.1% | $30,814 -2.8% |
Find assessor info on the county website
Neighborhood: Campell Elementary
Nearby schools
GreatSchools rating
- 3/10Lawrence Elementary SchoolGrades: PK-5Distance: 1.2 mi
- 2/10Arvada K-8Grades: K-8Distance: 0.9 mi
- 3/10Arvada High SchoolGrades: 9-12Distance: 1.3 mi
Schools provided by the listing agent
- Elementary: Lawrence
- Middle: Arvada K-8
- High: Arvada
- District: Jefferson County R-1
Source: REcolorado. This data may not be complete. We recommend contacting the local school district to confirm school assignments for this home.
Get a cash offer in 3 minutes
Find out how much your home could sell for in as little as 3 minutes with a no-obligation cash offer.
Estimated market value
$601,800
Get a cash offer in 3 minutes
Find out how much your home could sell for in as little as 3 minutes with a no-obligation cash offer.
Estimated market value
$601,800

