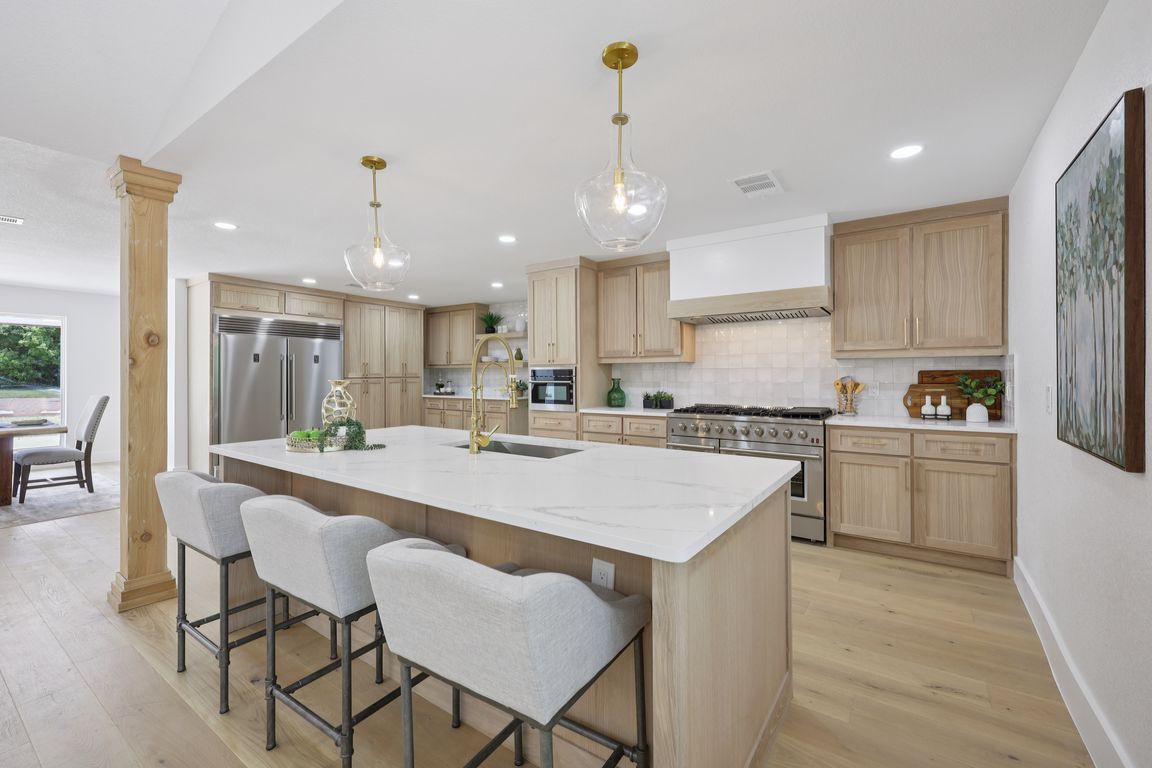
For salePrice cut: $50.01K (10/29)
$1,199,995
5beds
4,056sqft
6026 Meadowcreek Dr, Dallas, TX 75248
5beds
4,056sqft
Single family residence
Built in 1972
0.73 Acres
2 Attached garage spaces
$296 price/sqft
What's special
Treed creek lotOpen living spaceHardwood floorsEn suite bathroomsPicture windowsPrimary retreatExpansive new deck
WELCOME to this completely reimagined estate situated on a treed creek lot with .72 acres of lush surroundings. As you enter the home from the lovely circular driveway, you will be impressed with the open living space and lush greenery seen as you view from your picture windows and double ...
- 173 days |
- 2,211 |
- 143 |
Likely to sell faster than
Source: NTREIS,MLS#: 20933988
Travel times
Kitchen
Family Room
Primary Bedroom
Zillow last checked: 8 hours ago
Listing updated: November 12, 2025 at 02:50pm
Listed by:
Sterling Mack 0616234 888-455-6040,
Fathom Realty LLC 888-455-6040
Source: NTREIS,MLS#: 20933988
Facts & features
Interior
Bedrooms & bathrooms
- Bedrooms: 5
- Bathrooms: 5
- Full bathrooms: 5
Primary bedroom
- Features: Ceiling Fan(s), Double Vanity, En Suite Bathroom, Garden Tub/Roman Tub, Separate Shower, Walk-In Closet(s)
- Level: First
- Dimensions: 20 x 16
Bedroom
- Features: Ceiling Fan(s), En Suite Bathroom, Split Bedrooms, Walk-In Closet(s)
- Level: First
- Dimensions: 15 x 12
Bedroom
- Features: Ceiling Fan(s), En Suite Bathroom, Split Bedrooms
- Level: First
- Dimensions: 12 x 14
Bedroom
- Features: Ceiling Fan(s), Split Bedrooms
- Level: First
- Dimensions: 12 x 12
Bedroom
- Features: Ceiling Fan(s)
- Level: First
- Dimensions: 13 x 12
Dining room
- Level: First
- Dimensions: 13 x 13
Kitchen
- Features: Butler's Pantry, Kitchen Island, Solid Surface Counters
- Level: First
- Dimensions: 16 x 26
Living room
- Features: Fireplace
- Level: First
- Dimensions: 24 x 18
Media room
- Level: First
- Dimensions: 17 x 14
Office
- Level: First
- Dimensions: 16 x 13
Utility room
- Features: Utility Room
- Level: First
- Dimensions: 9 x 7
Heating
- Central, Natural Gas
Cooling
- Central Air, Ceiling Fan(s), Electric
Appliances
- Included: Built-In Refrigerator, Dishwasher, Disposal, Microwave, Range, Refrigerator, Some Commercial Grade
- Laundry: Washer Hookup, Electric Dryer Hookup, Laundry in Utility Room
Features
- Chandelier, Cathedral Ceiling(s), Decorative/Designer Lighting Fixtures, Kitchen Island, Open Floorplan, Cable TV, Vaulted Ceiling(s), Wired for Sound
- Flooring: Carpet, Ceramic Tile, Hardwood
- Has basement: No
- Number of fireplaces: 1
- Fireplace features: Decorative, Stone
Interior area
- Total interior livable area: 4,056 sqft
Video & virtual tour
Property
Parking
- Total spaces: 2
- Parking features: Circular Driveway, Concrete, Driveway, Garage, Garage Door Opener, Garage Faces Side
- Attached garage spaces: 2
- Has uncovered spaces: Yes
Features
- Levels: One
- Stories: 1
- Patio & porch: Deck, Covered
- Pool features: None
- Fencing: Wood
Lot
- Size: 0.73 Acres
- Features: Greenbelt, Landscaped, Many Trees, Subdivision
Details
- Parcel number: 00000796538500000
Construction
Type & style
- Home type: SingleFamily
- Architectural style: Ranch,Detached
- Property subtype: Single Family Residence
Materials
- Block
- Foundation: Slab
- Roof: Composition
Condition
- Year built: 1972
Utilities & green energy
- Sewer: Public Sewer
- Water: Public
- Utilities for property: Natural Gas Available, Sewer Available, Separate Meters, Water Available, Cable Available
Community & HOA
Community
- Features: Curbs, Sidewalks
- Security: Smoke Detector(s)
- Subdivision: Prestonwood Estates
HOA
- Has HOA: No
Location
- Region: Dallas
Financial & listing details
- Price per square foot: $296/sqft
- Tax assessed value: $988,550
- Annual tax amount: $22,094
- Date on market: 6/6/2025
- Cumulative days on market: 174 days
- Listing terms: Cash,Conventional