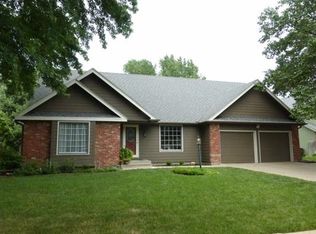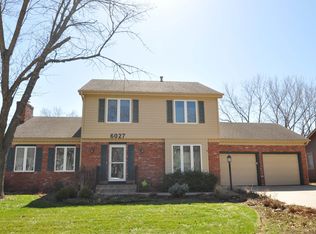Sold on 12/15/23
Price Unknown
6026 SW 23rd Ter, Topeka, KS 66614
4beds
3,041sqft
Single Family Residence, Residential
Built in 1983
0.3 Acres Lot
$330,800 Zestimate®
$--/sqft
$2,554 Estimated rent
Home value
$330,800
$314,000 - $347,000
$2,554/mo
Zestimate® history
Loading...
Owner options
Explore your selling options
What's special
Graceful Brookfield split-level in extraordinary condition. Every single detail of this property has been tended with intelligent thought and care — inside and out. Generous space throughout. Everything that matters most is oversized — the kitchen, two of the four pretty bedrooms, the tiered deck and patio, the fenced backyard, and more. There are four distinctively different living areas: a formal living room, a comfortable family room off the kitchen, a lower level rec room, AND yet another rec room in the basement — it's oversized, too. Don't miss the seller's list of impressive upgrades and updates. Bonuses include the FR TV (it tilts!), 2 gas fireplaces, carefully crafted landscaping and drainage, and so much more. On a quiet street of minimal traffic, it's a treasure of a find.
Zillow last checked: 8 hours ago
Listing updated: December 15, 2023 at 02:20pm
Listed by:
Helen Crow 785-817-8686,
Kirk & Cobb, Inc.,
Melissa Herdman 785-250-7020,
Kirk & Cobb, Inc.
Bought with:
Amber Smith, SA00237149
KW One Legacy Partners, LLC
Source: Sunflower AOR,MLS#: 231667
Facts & features
Interior
Bedrooms & bathrooms
- Bedrooms: 4
- Bathrooms: 4
- Full bathrooms: 3
- 1/2 bathrooms: 1
Primary bedroom
- Level: Upper
- Area: 240
- Dimensions: 16 x 15
Bedroom 2
- Level: Upper
- Area: 132
- Dimensions: 12 x 11
Bedroom 3
- Level: Upper
- Area: 108
- Dimensions: 12 x 9
Bedroom 4
- Level: Upper
- Area: 255
- Dimensions: 17 x 15
Dining room
- Level: Main
- Area: 156
- Dimensions: 13 x 12
Family room
- Level: Main
- Area: 300
- Dimensions: 20 x 15
Great room
- Level: Basement
- Dimensions: 31 x 14 2nd rec room
Kitchen
- Level: Main
- Area: 180
- Dimensions: 15 x 12
Laundry
- Level: Lower
- Area: 66
- Dimensions: 11 x 6
Living room
- Level: Main
- Area: 195
- Dimensions: 15 x 13
Recreation room
- Level: Lower
- Area: 225
- Dimensions: 15 x 15
Heating
- Natural Gas
Cooling
- Central Air
Appliances
- Included: Electric Range, Microwave, Dishwasher, Refrigerator
- Laundry: Lower Level, Separate Room
Features
- Flooring: Hardwood, Vinyl, Laminate, Carpet
- Basement: Concrete,Partial,Partially Finished
- Number of fireplaces: 2
- Fireplace features: Two, Gas Starter
Interior area
- Total structure area: 3,041
- Total interior livable area: 3,041 sqft
- Finished area above ground: 2,125
- Finished area below ground: 916
Property
Parking
- Parking features: Attached
- Has attached garage: Yes
Features
- Levels: Multi/Split
- Patio & porch: Patio, Deck
- Fencing: Fenced
Lot
- Size: 0.30 Acres
- Dimensions: 80 x 165
- Features: Sidewalk
Details
- Parcel number: R55230
- Special conditions: Standard,Arm's Length
Construction
Type & style
- Home type: SingleFamily
- Property subtype: Single Family Residence, Residential
Materials
- Roof: Composition,Architectural Style
Condition
- Year built: 1983
Utilities & green energy
- Water: Public
Community & neighborhood
Location
- Region: Topeka
- Subdivision: Brookfield Subd
Price history
| Date | Event | Price |
|---|---|---|
| 12/15/2023 | Sold | -- |
Source: | ||
| 11/10/2023 | Pending sale | $315,000$104/sqft |
Source: | ||
| 11/1/2023 | Listed for sale | $315,000$104/sqft |
Source: | ||
Public tax history
| Year | Property taxes | Tax assessment |
|---|---|---|
| 2025 | -- | $36,117 +2% |
| 2024 | $5,560 +16.5% | $35,409 +16.5% |
| 2023 | $4,772 +9.7% | $30,394 +12% |
Find assessor info on the county website
Neighborhood: Brookfield
Nearby schools
GreatSchools rating
- 6/10Wanamaker Elementary SchoolGrades: PK-6Distance: 2 mi
- 6/10Washburn Rural Middle SchoolGrades: 7-8Distance: 4.6 mi
- 8/10Washburn Rural High SchoolGrades: 9-12Distance: 4.6 mi
Schools provided by the listing agent
- Elementary: Wanamaker Elementary School/USD 437
- Middle: Washburn Rural Middle School/USD 437
- High: Washburn Rural High School/USD 437
Source: Sunflower AOR. This data may not be complete. We recommend contacting the local school district to confirm school assignments for this home.

