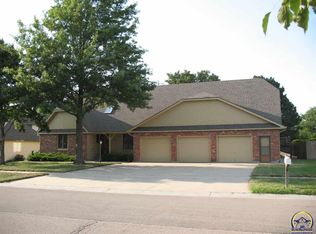Sold on 08/15/24
Price Unknown
6026 SW 34th Ter, Topeka, KS 66614
4beds
3,507sqft
Single Family Residence, Residential
Built in 1987
0.36 Acres Lot
$409,200 Zestimate®
$--/sqft
$3,730 Estimated rent
Home value
$409,200
$372,000 - $446,000
$3,730/mo
Zestimate® history
Loading...
Owner options
Explore your selling options
What's special
Exceptional curb-appeal and stunning Country English Architecture welcome Buyers to this home in desirable Shadywood West. Come experience its large rooms, large skylights, stunning landscaping and ample bedrooms and bathrooms.... all in a perfect location. Don't miss the library with its high ceiling, the pretty native stone wood-burning fireplace, beautiful granite in the kitchen, and sight-line right from the front door. All kitchen appliances will stay. There is a significant amount of 1980's wallpaper and older carpet, both of which are reflected in the asking price. Annual HOA fee of $175 covers the neighborhood common area(s) and Shadywood West signage, rather than anything specific to this home. PLEASE note that the Seller may possibly need a bit longer than usual for closing as she waits to learn the closing date of her next home. Take a moment to enjoy the newer back deck as you ponder whether this could be your next home!
Zillow last checked: 8 hours ago
Listing updated: August 15, 2024 at 11:11am
Listed by:
Darlene Eslick 785-414-0123,
Coldwell Banker American Home,
Paige Spade 785-221-8262,
Coldwell Banker American Home
Bought with:
Grant Sourk, SP00229327
Kirk & Cobb, Inc.
Source: Sunflower AOR,MLS#: 234780
Facts & features
Interior
Bedrooms & bathrooms
- Bedrooms: 4
- Bathrooms: 5
- Full bathrooms: 3
- 1/2 bathrooms: 2
Primary bedroom
- Level: Upper
- Area: 424.8
- Dimensions: 23.6X18
Bedroom 2
- Level: Upper
- Area: 148.8
- Dimensions: 12X12.4
Bedroom 3
- Level: Upper
- Area: 143.52
- Dimensions: 10.4X13.8
Bedroom 4
- Level: Upper
- Area: 152.6
- Dimensions: 10.9X14
Dining room
- Level: Main
- Area: 159.12
- Dimensions: 11.7X13.6
Great room
- Level: Main
- Dimensions: 11.2X13.8 Library
Kitchen
- Level: Main
- Area: 341
- Dimensions: 15.5X22
Laundry
- Level: Main
- Area: 49.59
- Dimensions: 5.7X8.7
Living room
- Level: Main
- Area: 476.37
- Dimensions: 20.10X23.7
Recreation room
- Level: Basement
- Area: 784.45
- Dimensions: 14.5X54.10
Heating
- Natural Gas
Cooling
- Central Air
Appliances
- Included: Electric Range, Microwave, Dishwasher, Refrigerator, Disposal, Cable TV Available
- Laundry: Main Level, Separate Room
Features
- 8' Ceiling, High Ceilings, Vaulted Ceiling(s), Cathedral Ceiling(s)
- Flooring: Hardwood, Vinyl, Ceramic Tile, Carpet
- Windows: Storm Window(s)
- Basement: Concrete,Full,Partially Finished
- Number of fireplaces: 1
- Fireplace features: One, Wood Burning, Living Room
Interior area
- Total structure area: 3,507
- Total interior livable area: 3,507 sqft
- Finished area above ground: 2,757
- Finished area below ground: 750
Property
Parking
- Parking features: Attached, Auto Garage Opener(s), Garage Door Opener
- Has attached garage: Yes
Features
- Levels: Two
- Patio & porch: Deck, Covered
- Has spa: Yes
- Spa features: Bath
Lot
- Size: 0.36 Acres
- Features: Sprinklers In Front, Sidewalk
Details
- Parcel number: R56719
- Special conditions: Standard,Arm's Length
Construction
Type & style
- Home type: SingleFamily
- Property subtype: Single Family Residence, Residential
Materials
- Roof: Architectural Style
Condition
- Year built: 1987
Utilities & green energy
- Water: Public
- Utilities for property: Cable Available
Community & neighborhood
Location
- Region: Topeka
- Subdivision: Shadywood W #3
HOA & financial
HOA
- Has HOA: Yes
- HOA fee: $175 annually
- Services included: Common Area Maintenance
- Association name: Shadywood West Homeowners Association
Price history
| Date | Event | Price |
|---|---|---|
| 8/15/2024 | Sold | -- |
Source: | ||
| 7/9/2024 | Pending sale | $399,999$114/sqft |
Source: | ||
| 6/24/2024 | Listed for sale | $399,999$114/sqft |
Source: | ||
Public tax history
| Year | Property taxes | Tax assessment |
|---|---|---|
| 2025 | -- | $42,435 -5.8% |
| 2024 | $7,120 +4.1% | $45,041 +4% |
| 2023 | $6,841 +31.5% | $43,309 +33.9% |
Find assessor info on the county website
Neighborhood: Shadywood
Nearby schools
GreatSchools rating
- 6/10Farley Elementary SchoolGrades: PK-6Distance: 0.8 mi
- 6/10Washburn Rural Middle SchoolGrades: 7-8Distance: 3.3 mi
- 8/10Washburn Rural High SchoolGrades: 9-12Distance: 3.3 mi
Schools provided by the listing agent
- Elementary: Jay Shideler Elementary School/USD 437
- Middle: Washburn Rural Middle School/USD 437
- High: Washburn Rural High School/USD 437
Source: Sunflower AOR. This data may not be complete. We recommend contacting the local school district to confirm school assignments for this home.
