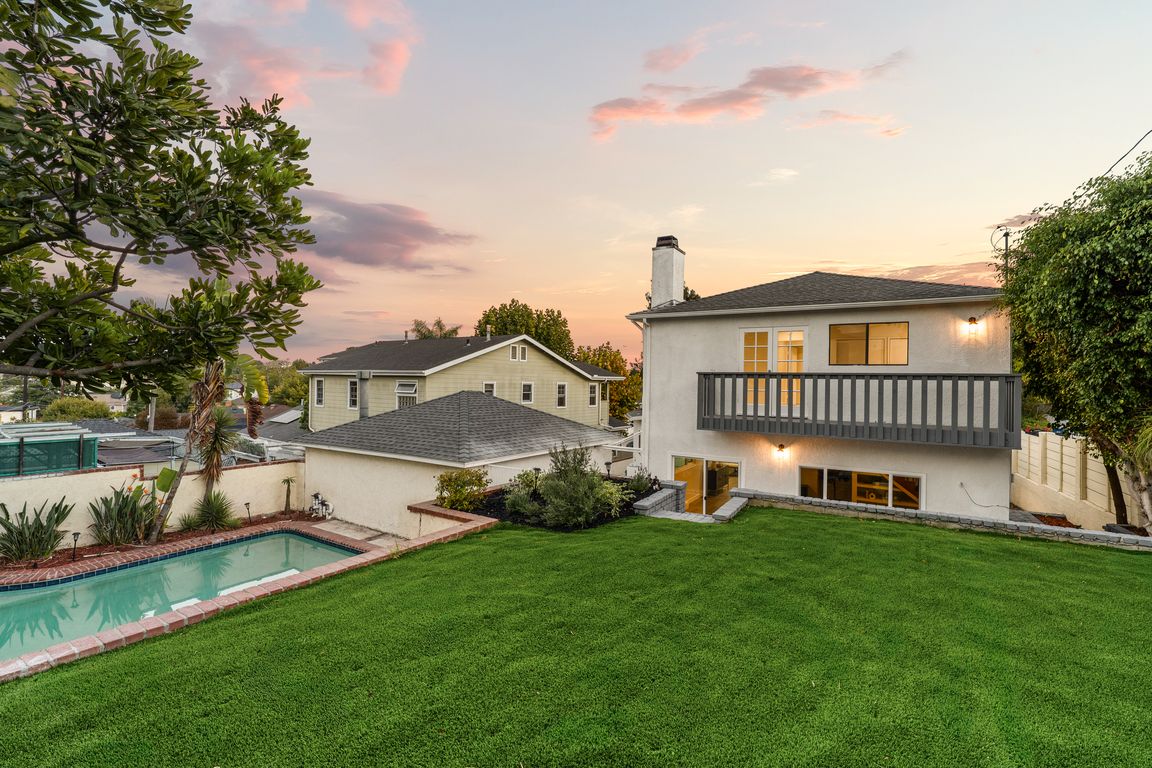Open: Sat 2pm-4pm

For sale
$1,895,000
4beds
2,617sqft
6027 W 76th St, Los Angeles, CA 90045
4beds
2,617sqft
Residential, single family residence
Built in 1947
7,440 sqft
2 Garage spaces
$724 price/sqft
What's special
Detached two-car garageThree distinct terraces
Welcome to 6027 W 76th Street - a beautifully reimagined four-bedroom, four-bath residence in Westchester's coveted North Westport Heights enclave. Thoughtfully blending timeless design with modern refinement, this home offers a graceful balance of comfort, sophistication, and effortless California indoor-outdoor living. Inside, an inviting formal living room anchored by a classic ...
- 5 days |
- 1,365 |
- 72 |
Source: CLAW,MLS#: 25598535
Travel times
Living Room
Kitchen
Dining Room
Family Room
Primary Bedroom
Bedroom
Outdoor 1
Zillow last checked: 8 hours ago
Listing updated: November 25, 2025 at 09:21am
Listed by:
Stephanie Younger DRE # 01365696 310-499-2020,
Compass 310-499-2020,
Robert Lugari DRE # 02174891 310-499-2020,
Compass
Source: CLAW,MLS#: 25598535
Facts & features
Interior
Bedrooms & bathrooms
- Bedrooms: 4
- Bathrooms: 4
- Full bathrooms: 4
Rooms
- Room types: Living Room, Dining Area
Bedroom
- Level: Main
Bathroom
- Features: Shower and Tub, Remodeled
Kitchen
- Features: Remodeled
Heating
- Central
Cooling
- Central Air
Appliances
- Included: Free Standing Gas, Oven, Dishwasher, Range/Oven, Water Heater Unit
- Laundry: Inside
Features
- Recessed Lighting, Dining Area
- Flooring: Tile, Wood Laminate
- Doors: Sliding Doors
- Windows: Double Pane Windows
- Number of fireplaces: 2
- Fireplace features: Living Room
Interior area
- Total structure area: 2,617
- Total interior livable area: 2,617 sqft
Property
Parking
- Total spaces: 4
- Parking features: Driveway, Garage - 2 Car
- Garage spaces: 2
- Uncovered spaces: 2
Features
- Levels: Two
- Stories: 2
- Entry location: Ground Level w/steps
- Patio & porch: Patio, Front Porch
- Exterior features: Balcony, Barbecue
- Has private pool: Yes
- Pool features: In Ground, Private
- Has spa: Yes
- Spa features: Private, In Ground
- Has view: Yes
- View description: City Lights, Panoramic
Lot
- Size: 7,440.05 Square Feet
- Dimensions: 56 x 135
- Features: Back Yard, Front Yard, Yard, Lawn
Details
- Additional structures: None
- Parcel number: 4106006010
- Zoning: LAR1
- Special conditions: Standard
Construction
Type & style
- Home type: SingleFamily
- Architectural style: Traditional
- Property subtype: Residential, Single Family Residence
Materials
- Roof: Composition,Shingle
Condition
- Updated/Remodeled
- Year built: 1947
Utilities & green energy
- Sewer: In Street
- Water: In Street
Community & HOA
HOA
- Has HOA: No
Location
- Region: Los Angeles
Financial & listing details
- Price per square foot: $724/sqft
- Tax assessed value: $1,667,700
- Annual tax amount: $20,282
- Date on market: 11/21/2025