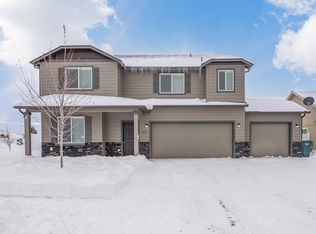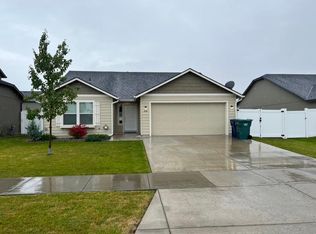Sold
Price Unknown
6027 W Lofty Ridge St, Rathdrum, ID 83858
4beds
3baths
2,198sqft
Single Family Residence
Built in 2016
8,276.4 Square Feet Lot
$508,600 Zestimate®
$--/sqft
$2,820 Estimated rent
Home value
$508,600
$463,000 - $559,000
$2,820/mo
Zestimate® history
Loading...
Owner options
Explore your selling options
What's special
Nested on a large corner lot of a quiet Rathdrum neighborhood, this inviting 4 bed 2.5 bath home offers 2,198 Sq.ft. of beautiful and practical living space. As you step inside, you'll notice brand new luxury vinyl plank flooring highlighting the main floor, offering both style and ease of maintenance. The living areas are bright and welcoming, with plenty of natural light creating a warm and comfortable atmosphere. The home office provides a space for focus and productivity. The master suite is a peaceful retreat, featuring a large soaker tub where you can unwind and relax. The 3-car garage provides ample space for vehicles and storage, even potential for a home gym. Out back, you'll find a raised bed garden and garden shed that will tickle your green thumb. The fire pit is perfect for cozy evenings under the stars. With mountain views as your daily backdrop and a very competitive price tag, this home is a rare find in today's market and won't be here long- call now to schedule a showing! No HOA!
Zillow last checked: 8 hours ago
Listing updated: September 05, 2024 at 11:51am
Listed by:
Merri Joy Moylan 208-277-4613,
KELLY RIGHT REAL ESTATE OF IDAHO
Source: SELMLS,MLS#: 20242179
Facts & features
Interior
Bedrooms & bathrooms
- Bedrooms: 4
- Bathrooms: 3
- Main level bathrooms: 1
Primary bedroom
- Level: Second
Bedroom 2
- Level: Second
Bedroom 3
- Level: Second
Bedroom 4
- Level: Second
Bathroom 1
- Level: Main
Bathroom 2
- Level: Second
Bathroom 3
- Level: Second
Dining room
- Level: Main
Kitchen
- Level: Main
Living room
- Level: Main
Heating
- Electric, Natural Gas, Furnace
Cooling
- Central Air, Air Conditioning
Appliances
- Included: Built In Microwave, Dishwasher, Disposal, Dryer, Range/Oven, Refrigerator, Washer
- Laundry: Second Level
Features
- Walk-In Closet(s), Soaking Tub, Pantry
- Windows: Vinyl
- Basement: None,Crawl Space
- Has fireplace: Yes
- Fireplace features: Outside
Interior area
- Total structure area: 2,198
- Total interior livable area: 2,198 sqft
- Finished area above ground: 2,198
- Finished area below ground: 0
Property
Parking
- Total spaces: 3
- Parking features: 3+ Car Attached, Electricity, RV Access/Parking
- Has attached garage: Yes
Features
- Levels: Two
- Stories: 2
- Patio & porch: Covered Porch, Patio
- Fencing: Fenced
- Has view: Yes
- View description: Mountain(s)
Lot
- Size: 8,276 sqft
- Features: 1 Mile or less to City/Town, Level, Sprinklers
Details
- Additional structures: Shed(s)
- Parcel number: RL0440020070
- Zoning description: Residential
Construction
Type & style
- Home type: SingleFamily
- Property subtype: Single Family Residence
Materials
- Frame, Wood Siding
- Roof: Built-Up
Condition
- Resale
- New construction: No
- Year built: 2016
Utilities & green energy
- Sewer: Public Sewer
- Water: Public
- Utilities for property: Electricity Connected, Natural Gas Connected, Phone Connected, Garbage Available, Cable Connected, Fiber
Community & neighborhood
Security
- Security features: Fire Sprinkler System
Location
- Region: Rathdrum
Price history
| Date | Event | Price |
|---|---|---|
| 9/12/2024 | Listing removed | $2,600$1/sqft |
Source: Zillow Rentals Report a problem | ||
| 9/10/2024 | Listed for rent | $2,600$1/sqft |
Source: Zillow Rentals Report a problem | ||
| 9/5/2024 | Sold | -- |
Source: | ||
| 8/27/2024 | Pending sale | $510,000$232/sqft |
Source: | ||
| 8/21/2024 | Listed for sale | $510,000-3.8%$232/sqft |
Source: | ||
Public tax history
| Year | Property taxes | Tax assessment |
|---|---|---|
| 2025 | -- | $399,125 +10.7% |
| 2024 | $2,009 +6.1% | $360,500 -6.1% |
| 2023 | $1,894 -32.8% | $383,840 -16.7% |
Find assessor info on the county website
Neighborhood: 83858
Nearby schools
GreatSchools rating
- 7/10John Brown Elementary SchoolGrades: PK-5Distance: 1.7 mi
- 5/10Lakeland Middle SchoolGrades: 6-8Distance: 1.7 mi
- 9/10Lakeland Senior High SchoolGrades: 9-12Distance: 2.2 mi
Sell for more on Zillow
Get a Zillow Showcase℠ listing at no additional cost and you could sell for .
$508,600
2% more+$10,172
With Zillow Showcase(estimated)$518,772

