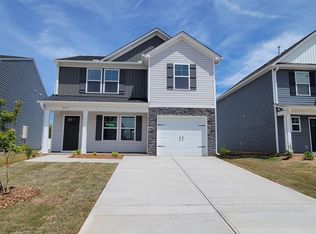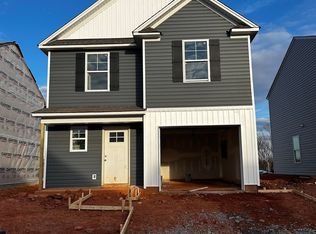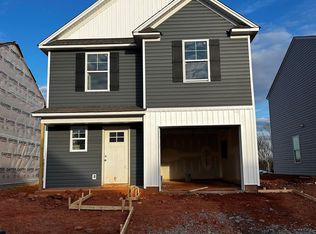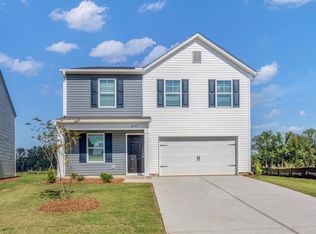Sold-in house
$242,000
6027 Willutuck Dr, Boiling Springs, SC 29316
3beds
1,686sqft
Single Family Residence
Built in 2024
5,227.2 Square Feet Lot
$246,500 Zestimate®
$144/sqft
$-- Estimated rent
Home value
$246,500
$229,000 - $264,000
Not available
Zestimate® history
Loading...
Owner options
Explore your selling options
What's special
NEW CONSTRUCTION HOME -3 BRs/2.5BAs + office on a fully sodded lot! This open-concept home is located in Great Southern Homes' popular Hazelwood community. Location, location, location! Hazelwood is conveniently located in Boiling Springs and is a stone's throw from Hwy. 9 in the bustling retail corridor. The Trenton floor plan invites you to come in from the moment you drive up and see the craftsman-style exterior that says “Welcome home!” Vinyl flooring greets you at the front door and beckons you to explore all that this desirable floor plan affords. The kitchen is a Chef's delight and includes an island, white staggered cabinetry, disc lights, granite countertops, a tiled backsplash, a large pantry, and stainless steel appliances. The spacious primary suite includes dual sinks with quartz vanity tops, a large shower, linen closet, and a massive walk-in closet. This home also includes brushed nickel light fixtures, two tone paint, and extensive storage space throughout. Interested in a GreenSmart home? Live Green. Live Smart. The tankless hot water heater, programable thermostat, Energy Star appliances, Low-E glass windows, above industry rated insulation, and a programmable 4-Zone irrigation system are just a few of the standard items that will assist with lowering your monthly utilities while reducing your carbon footprint at the same time. Hazelwood qualifies for USDA 100% financing and is just a short minute drive to grocery/drug stores, restaurants, medical facilities, shopping and dining in the both Boiling Springs and Spartanburg. Quick and easy access to I-85 & I-26 makes GSP airport, the mountains, nearby lakes, and SC, NC, & GA beaches just a short drive away.MOVE IN READY NEW CONSTRUCTION HOME -3 BRs/2.5BAs + office on a fully sodded lot! This open-concept home is located in Great Southern Homes' popular Hazelwood community. Location, location, location! Hazelwood is conveniently located in Boiling Springs and is a stone's throw from Hwy. 9 in the bustling retail corridor. The Trenton floor plan invites you to come in from the moment you drive up and see the craftsman-style exterior that says “Welcome home!” Vinyl flooring greets you at the front door and beckons you to explore all that this desirable floor plan affords. The kitchen is a Chef's delight and includes an island, white staggered cabinetry, disc lights, granite countertops, a tiled backsplash, a large pantry, and stainless steel appliances. The spacious primary suite includes dual sinks with quartz vanity tops, a large shower, linen closet, and a massive walk-in closet. This home also includes brushed nickel light fixtures, two tone paint, and extensive storage space throughout. Interested in a GreenSmart home? Live Green. Live Smart. The tankless hot water heater, programable thermostat, Energy Star appliances, Low-E glass windows, above industry rated insulation, and a programmable 4-Zone irrigation system are just a few of the standard items that will assist with lowering your monthly utilities while reducing your carbon footprint at the same time. Hazelwood qualifies for USDA 100% financing and is just a short minute drive to grocery/drug stores, restaurants, medical facilities, shopping and dining in the both Boiling Springs and Spartanburg. Quick and easy access to I-85 & I-26 makes GSP airport, the mountains, nearby lakes, and SC, NC, & GA beaches just a short drive away.
Zillow last checked: 8 hours ago
Listing updated: June 23, 2025 at 06:01pm
Listed by:
Noah Binsfield 231-631-6828,
Coldwell Banker Caine
Bought with:
BRIAN HURRY
Coldwell Banker Caine Real Est
Source: SAR,MLS#: 318541
Facts & features
Interior
Bedrooms & bathrooms
- Bedrooms: 3
- Bathrooms: 3
- Full bathrooms: 2
- 1/2 bathrooms: 1
Primary bedroom
- Area: 196
- Dimensions: 14x14
Bedroom 2
- Area: 121
- Dimensions: 11x11
Bedroom 3
- Area: 110
- Dimensions: 10x11
Dining room
- Area: 154
- Dimensions: 11x14
Great room
- Area: 224
- Dimensions: 14x16
Kitchen
- Area: 168
- Dimensions: 12x14
Laundry
- Area: 30
- Dimensions: 6x5
Other
- Description: Office
- Level: Main
- Area: 54
- Dimensions: 6x9
Other
- Description: Front Porch
- Level: Main
- Area: 72
- Dimensions: 18x4
Patio
- Area: 100
- Dimensions: 10x10
Heating
- Forced Air, Gas - Natural
Cooling
- Central Air, Electricity
Appliances
- Included: Dishwasher, Disposal, Microwave, Range, Gas, Tankless Water Heater
- Laundry: 2nd Floor
Features
- Flooring: Carpet, Luxury Vinyl
- Windows: Tilt-Out
- Has basement: No
- Has fireplace: No
Interior area
- Total interior livable area: 1,686 sqft
- Finished area above ground: 1,686
- Finished area below ground: 0
Property
Parking
- Total spaces: 1
- Parking features: Garage Door Opener, Attached, Attached Garage
- Attached garage spaces: 1
- Has uncovered spaces: Yes
Features
- Levels: Two
- Patio & porch: Patio
- Exterior features: Aluminum/Vinyl Trim
Lot
- Size: 5,227 sqft
- Features: Level
- Topography: Level
Details
- Parcel number: 2510010146
- Other equipment: Irrigation Equipment
Construction
Type & style
- Home type: SingleFamily
- Architectural style: Traditional
- Property subtype: Single Family Residence
Materials
- Vinyl Siding
- Foundation: Slab
- Roof: Architectural
Condition
- New construction: Yes
- Year built: 2024
Details
- Builder name: Great Southern Homes
Utilities & green energy
- Electric: Duke
- Gas: Piedmont
- Sewer: Public Sewer
- Water: Public, SPBG
Community & neighborhood
Security
- Security features: Smoke Detector(s)
Location
- Region: Boiling Springs
- Subdivision: Hazelwood
HOA & financial
HOA
- Has HOA: Yes
- HOA fee: $535 annually
Price history
| Date | Event | Price |
|---|---|---|
| 6/20/2025 | Sold | $242,000-1.2%$144/sqft |
Source: | ||
| 6/6/2025 | Pending sale | $244,900$145/sqft |
Source: | ||
| 5/16/2025 | Price change | $244,900-10.9%$145/sqft |
Source: | ||
| 4/28/2025 | Listed for sale | $274,768$163/sqft |
Source: | ||
| 3/12/2025 | Pending sale | $274,768$163/sqft |
Source: | ||
Public tax history
| Year | Property taxes | Tax assessment |
|---|---|---|
| 2025 | -- | $3,300 |
| 2024 | $1,163 +394.2% | $3,300 +391.1% |
| 2023 | $235 | $672 |
Find assessor info on the county website
Neighborhood: 29316
Nearby schools
GreatSchools rating
- 5/10Shoally Creek ElementaryGrades: PK-5Distance: 0.5 mi
- 5/10Rainbow Lake Middle SchoolGrades: 6-8Distance: 5.1 mi
- 7/10Boiling Springs High SchoolGrades: 9-12Distance: 1.8 mi
Schools provided by the listing agent
- Elementary: 2-Boiling Springs
- Middle: 2-Boiling Springs
- High: 2-Boiling Springs
Source: SAR. This data may not be complete. We recommend contacting the local school district to confirm school assignments for this home.
Get a cash offer in 3 minutes
Find out how much your home could sell for in as little as 3 minutes with a no-obligation cash offer.
Estimated market value
$246,500
Get a cash offer in 3 minutes
Find out how much your home could sell for in as little as 3 minutes with a no-obligation cash offer.
Estimated market value
$246,500



