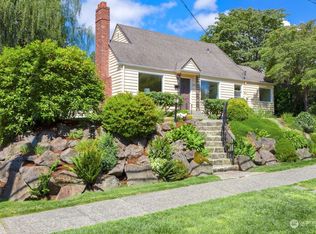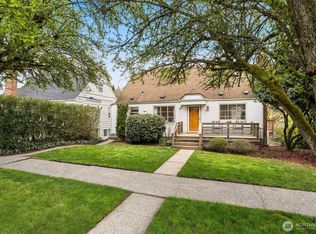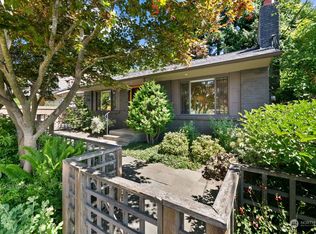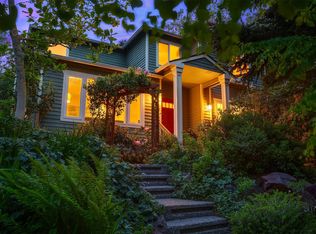Sold
Listed by:
Candace Hagen,
Windermere Real Estate Midtown
Bought with: Lake & Company
$2,580,000
6028 38th Ave NE, Seattle, WA 98115
4beds
4,030sqft
Single Family Residence
Built in 2019
5,998.21 Square Feet Lot
$2,577,100 Zestimate®
$640/sqft
$6,136 Estimated rent
Home value
$2,577,100
$2.37M - $2.78M
$6,136/mo
Zestimate® history
Loading...
Owner options
Explore your selling options
What's special
Located in the heart of Bryant, this custom-built home blends timeless design with warm, traditional finishes and rich millwork. The open-concept kitchen, dining, and living areas invite quiet mornings and lively gatherings. Folding glass doors open to the deck, creating seamless indoor-outdoor living—perfect for entertaining or relaxing. Upstairs, the light-filled primary suite feels like a private retreat—French doors open to a secluded deck, and the spa-like bathroom features a soaking tub, spacious walk-in shower, and steam room. With 4 beds, 4 baths, and a rooftop deck made for hosting, this home offers thoughtful design and lasting craftsmanship in every detail—all just moments from PCC, Met Market, U-Village, & highly-rated schools.
Zillow last checked: 8 hours ago
Listing updated: August 31, 2025 at 04:05am
Listed by:
Candace Hagen,
Windermere Real Estate Midtown
Bought with:
Alysan Long, 131791
Lake & Company
Source: NWMLS,MLS#: 2395306
Facts & features
Interior
Bedrooms & bathrooms
- Bedrooms: 4
- Bathrooms: 4
- Full bathrooms: 1
- 3/4 bathrooms: 2
- 1/2 bathrooms: 1
- Main level bathrooms: 1
- Main level bedrooms: 1
Bedroom
- Level: Lower
Bedroom
- Level: Main
Bathroom three quarter
- Level: Lower
Other
- Level: Main
Dining room
- Level: Main
Entry hall
- Level: Main
Kitchen with eating space
- Level: Main
Living room
- Level: Main
Utility room
- Level: Lower
Heating
- Fireplace, Heat Pump, Electric
Cooling
- Heat Pump
Appliances
- Included: Dishwasher(s), Disposal, Double Oven, Dryer(s), Microwave(s), Refrigerator(s), Stove(s)/Range(s), Washer(s), Garbage Disposal
Features
- Bath Off Primary, Dining Room, Sauna, Walk-In Pantry
- Flooring: Ceramic Tile, Engineered Hardwood, Vinyl Plank
- Doors: French Doors
- Windows: Double Pane/Storm Window, Skylight(s)
- Basement: Daylight
- Number of fireplaces: 1
- Fireplace features: Gas, Main Level: 1, Fireplace
Interior area
- Total structure area: 4,030
- Total interior livable area: 4,030 sqft
Property
Parking
- Total spaces: 2
- Parking features: Attached Garage
- Attached garage spaces: 2
Features
- Levels: Two
- Stories: 2
- Entry location: Main
- Patio & porch: Bath Off Primary, Double Pane/Storm Window, Dining Room, Fireplace, French Doors, Sauna, Skylight(s), Vaulted Ceiling(s), Walk-In Closet(s), Walk-In Pantry, Wine/Beverage Refrigerator
- Has view: Yes
- View description: Territorial
Lot
- Size: 5,998 sqft
- Features: Curbs, Paved, Sidewalk, Deck, Fenced-Partially, Gas Available, High Speed Internet, Patio, Rooftop Deck, Shop
- Residential vegetation: Garden Space
Details
- Parcel number: 8815401160
- Special conditions: Standard
Construction
Type & style
- Home type: SingleFamily
- Architectural style: Traditional
- Property subtype: Single Family Residence
Materials
- Cement/Concrete
- Foundation: Poured Concrete, Slab
- Roof: Composition
Condition
- Very Good
- Year built: 2019
- Major remodel year: 2019
Utilities & green energy
- Electric: Company: Seattle City Light
- Sewer: Sewer Connected, Company: Seattle Public Utilities
- Water: Public, Company: Seattle Public Utilities
Community & neighborhood
Location
- Region: Seattle
- Subdivision: Bryant
Other
Other facts
- Listing terms: Cash Out,Conventional,FHA,VA Loan
- Cumulative days on market: 17 days
Price history
| Date | Event | Price |
|---|---|---|
| 7/31/2025 | Sold | $2,580,000-0.6%$640/sqft |
Source: | ||
| 7/12/2025 | Pending sale | $2,595,000$644/sqft |
Source: | ||
| 6/25/2025 | Listed for sale | $2,595,000$644/sqft |
Source: | ||
Public tax history
| Year | Property taxes | Tax assessment |
|---|---|---|
| 2024 | $21,214 +16.2% | $2,222,000 +14.8% |
| 2023 | $18,248 -4.5% | $1,935,000 -14.7% |
| 2022 | $19,102 -0.3% | $2,268,000 +8.2% |
Find assessor info on the county website
Neighborhood: Bryant
Nearby schools
GreatSchools rating
- 6/10Bryant Elementary SchoolGrades: K-5Distance: 0.3 mi
- 8/10Eckstein Middle SchoolGrades: 6-8Distance: 0.6 mi
- 10/10Roosevelt High SchoolGrades: 9-12Distance: 1.3 mi
Schools provided by the listing agent
- Elementary: Bryant
- Middle: Eckstein Mid
- High: Roosevelt High
Source: NWMLS. This data may not be complete. We recommend contacting the local school district to confirm school assignments for this home.
Sell for more on Zillow
Get a free Zillow Showcase℠ listing and you could sell for .
$2,577,100
2% more+ $51,542
With Zillow Showcase(estimated)
$2,628,642


