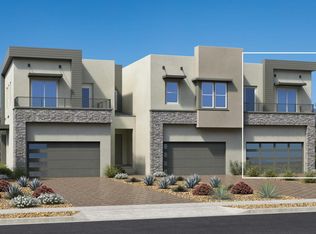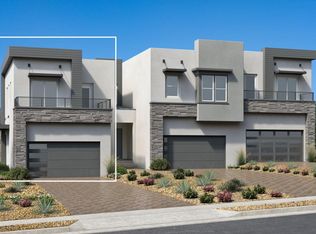Sold for $758,995
$758,995
6028 Kelly Heights Way, Reno, NV 89519
3beds
2,388sqft
Townhouse
Built in ----
-- sqft lot
$764,000 Zestimate®
$318/sqft
$3,246 Estimated rent
Home value
$764,000
$695,000 - $840,000
$3,246/mo
Zestimate® history
Loading...
Owner options
Explore your selling options
What's special
Brand new Toll Brothers townhome offers stunning city views and the ultimate in modern living. This spacious, open-concept home features high ceilings and is filled with natural light, enhancing its luxurious ambiance. The kitchen is a chef's dream with top-of-the-line JennAir stainless steel appliances and quartz countertops. The primary bedroom suite offers privacy with no back neighbors and includes a private patio where you can enjoy your morning coffee while enjoying the view. The primary suite also boasts a walk-in closet, an en-suite bathroom with double sinks, and a luxurious shower.
This home is situated next to Lakeridge Golf Course and offers two picnic areas with stunning views of the golf course, a serene pond, and the city skyline.
We are open to furnishing the property. Please inquire for more details on the option to include furnishings.
Location is everything!
*Adjacent to Lakeridge Golf Course
*8 minutes from Whole Foods
*12 minutes from the airport and Costco,
*15 minutes from UNR
This townhome offers the perfect blend of convenience, luxury, and style. Don't miss out, contact us today to schedule a viewing!
The lease term is 12 months. Tenants are responsible for paying utilities and maintaining landscaping. A small pet is allowed with an additional deposit. No smoking is permitted on the property.
Zillow last checked: 8 hours ago
Listing updated: October 02, 2025 at 10:47am
Source: Zillow Rentals
Facts & features
Interior
Bedrooms & bathrooms
- Bedrooms: 3
- Bathrooms: 3
- Full bathrooms: 2
- 1/2 bathrooms: 1
Heating
- Forced Air
Cooling
- Central Air
Appliances
- Included: Dishwasher, Dryer, Microwave, Oven, Refrigerator, Washer
- Laundry: In Unit
Features
- View, Walk In Closet
- Flooring: Carpet, Hardwood, Tile
- Furnished: Yes
Interior area
- Total interior livable area: 2,388 sqft
Property
Parking
- Parking features: Attached
- Has attached garage: Yes
- Details: Contact manager
Features
- Exterior features: Heating system: Forced Air, Walk In Closet
- Has view: Yes
- View description: City View
Details
- Parcel number: 04251208
Construction
Type & style
- Home type: Townhouse
- Property subtype: Townhouse
Community & neighborhood
Location
- Region: Reno
HOA & financial
Other fees
- Deposit fee: $3,500
Other
Other facts
- Available date: 10/01/2025
Price history
| Date | Event | Price |
|---|---|---|
| 10/8/2025 | Listing removed | $3,500$1/sqft |
Source: Zillow Rentals Report a problem | ||
| 9/12/2025 | Price change | $3,500-7.9%$1/sqft |
Source: Zillow Rentals Report a problem | ||
| 8/2/2025 | Listed for rent | $3,800+8.6%$2/sqft |
Source: Zillow Rentals Report a problem | ||
| 10/5/2024 | Listing removed | $3,500$1/sqft |
Source: Zillow Rentals Report a problem | ||
| 10/1/2024 | Price change | $3,500-7.9%$1/sqft |
Source: Zillow Rentals Report a problem | ||
Public tax history
| Year | Property taxes | Tax assessment |
|---|---|---|
| 2025 | $5,682 +214.1% | $149,239 +136.1% |
| 2024 | $1,809 +16.6% | $63,203 +49.4% |
| 2023 | $1,551 | $42,315 |
Find assessor info on the county website
Neighborhood: Lakeridge
Nearby schools
GreatSchools rating
- 5/10Huffaker Elementary SchoolGrades: PK-5Distance: 0.6 mi
- 1/10Edward L Pine Middle SchoolGrades: 6-8Distance: 1.8 mi
- 7/10Reno High SchoolGrades: 9-12Distance: 3 mi
Get a cash offer in 3 minutes
Find out how much your home could sell for in as little as 3 minutes with a no-obligation cash offer.
Estimated market value$764,000
Get a cash offer in 3 minutes
Find out how much your home could sell for in as little as 3 minutes with a no-obligation cash offer.
Estimated market value
$764,000

