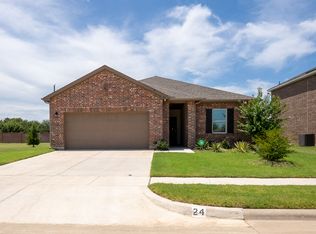Immaculate 5-bedroom, 3.5-bath two-story home in sought-after Chisholm Trail Ranch! Thoughtfully designed and impeccably maintained, this spacious property features a flexible floorplan with a French-door office that includes a closet, easily serving as a fifth bedroom or bonus space. The main-level primary suite offers a peaceful retreat with a custom walk-in closet, dual vanities, a soaking tub, and a separate shower. The open-concept kitchen is designed for both style and function, featuring stainless steel appliances, eye-catching lighting, a large breakfast bar island, and a cozy breakfast area. Upstairs, enjoy a generous game room, three well-sized guest bedrooms, and two full bathrooms. Step outside to a beautifully tiered backyard with a retaining wall and covered patioideal for hosting or unwinding. Community amenities include a pool, playground, and walking trails. Located just a short walk from elementary school and minutes from shopping, dining, and major commuter routes, this home offers both comfort and convenience. 12 month lease term only. Owner must approve all pets.
$75.00 APPLICATION FEE PER APPLICANT OVER 18*$175.00 LEASE ADMIN FEE DUE AT LEASE SIGNING*WE DO PAPERWORK*TENANT / AGENT TO VERIFY ALL INFORMATION*OWNER MUST APPROVE ALL PETS*NO SMOKING PLEASE*REFRIGERATOR, WASHER, & DRYER ARE NON-WARRANTIED ITEMS*OWNER PAYS HOA DUES*12 MONTH LEASE TERM ONLY
House for rent
$3,495/mo
6028 Saddle Pack Dr, Fort Worth, TX 76123
5beds
3,130sqft
Price may not include required fees and charges.
Single family residence
Available Mon Sep 15 2025
Cats, dogs OK
Ceiling fan
In unit laundry
-- Parking
-- Heating
What's special
Stainless steel appliancesFrench-door officeCovered patioSoaking tubGenerous game roomOpen-concept kitchenEye-catching lighting
- 16 days
- on Zillow |
- -- |
- -- |
Travel times
Looking to buy when your lease ends?
See how you can grow your down payment with up to a 6% match & 4.15% APY.
Facts & features
Interior
Bedrooms & bathrooms
- Bedrooms: 5
- Bathrooms: 4
- Full bathrooms: 3
- 1/2 bathrooms: 1
Cooling
- Ceiling Fan
Appliances
- Included: Dishwasher, Dryer, Microwave, Oven, Range Oven, Refrigerator, Washer
- Laundry: In Unit
Features
- Ceiling Fan(s), Walk In Closet, Walk-In Closet(s)
Interior area
- Total interior livable area: 3,130 sqft
Video & virtual tour
Property
Parking
- Details: Contact manager
Features
- Patio & porch: Patio, Porch
- Exterior features: Breakfast Bar, Community Jogging Path / Bike Path, Fenced Backyard, Full Size Utility Area, GDO, Garden, Primary Custom Closet System, Primary Dual Sinks, Primary Separate Vanities, Split Bedrooms, Split Level Backyard, Walk In Closet
- Has private pool: Yes
Details
- Parcel number: 42354780
Construction
Type & style
- Home type: SingleFamily
- Property subtype: Single Family Residence
Community & HOA
Community
- Features: Playground
HOA
- Amenities included: Pool
Location
- Region: Fort Worth
Financial & listing details
- Lease term: Contact For Details
Price history
| Date | Event | Price |
|---|---|---|
| 8/8/2025 | Listed for rent | $3,495$1/sqft |
Source: Zillow Rentals | ||
| 2/10/2024 | Listing removed | -- |
Source: NTREIS #20477439 | ||
| 1/16/2024 | Price change | $495,000-0.9%$158/sqft |
Source: NTREIS #20477439 | ||
| 11/28/2023 | Listed for sale | $499,500+17%$160/sqft |
Source: NTREIS #20477439 | ||
| 1/31/2022 | Sold | -- |
Source: NTREIS #14633765 | ||
![[object Object]](https://photos.zillowstatic.com/fp/53561d70afc1ac3bf1bb2d623acedab5-p_i.jpg)
