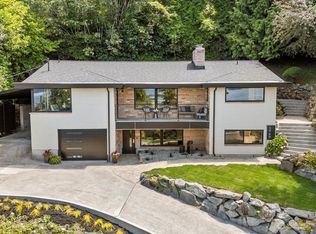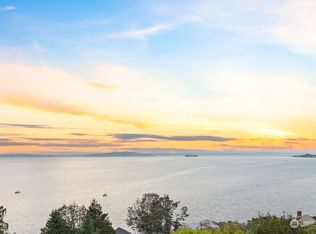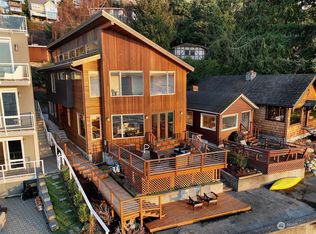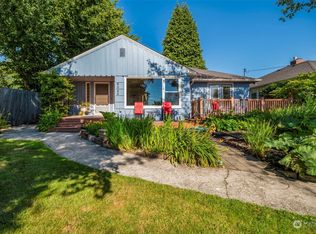Sold
Listed by:
Alena Kuksa,
Skyline Properties, Inc.
Bought with: Coldwell Banker Bain
$3,100,000
6029 Atlas Place SW, Seattle, WA 98136
5beds
3,600sqft
Single Family Residence
Built in 1994
10,436.98 Square Feet Lot
$3,016,200 Zestimate®
$861/sqft
$6,030 Estimated rent
Home value
$3,016,200
$2.77M - $3.29M
$6,030/mo
Zestimate® history
Loading...
Owner options
Explore your selling options
What's special
Nestled in the heart of tranquility, this magnificent residence offers a rare opportunity to own a truly exceptional property. Enjoy 180-degree western views that showcase the beauty of the Puget Sound, the majestic Olympic Mountains & the enchanting nearby islands. Step into luxury as you enter this meticulously renovated home. The open floor plan on the main level seamlessly connects the kitchen & living room, creating a space that exudes both warmth & sophistication.The spacious master suite is a haven of indulgence, boasting a 5-piece bath, a view-covered deck & a generous walk-in closet.The lower level featuring a second primary bedroom guest suite. A must-see for those seeking a harmonious blend of natural splendor and refined living.
Zillow last checked: 8 hours ago
Listing updated: October 04, 2024 at 01:28pm
Listed by:
Alena Kuksa,
Skyline Properties, Inc.
Bought with:
John Paul McCaughey, 26138
Coldwell Banker Bain
Source: NWMLS,MLS#: 2192301
Facts & features
Interior
Bedrooms & bathrooms
- Bedrooms: 5
- Bathrooms: 5
- Full bathrooms: 4
- 3/4 bathrooms: 1
- Main level bathrooms: 2
- Main level bedrooms: 3
Primary bedroom
- Level: Second
Primary bedroom
- Level: Lower
Bedroom
- Level: Main
Bedroom
- Level: Main
Bedroom
- Level: Main
Bathroom full
- Level: Main
Bathroom three quarter
- Level: Lower
Bathroom full
- Level: Second
Bathroom full
- Level: Main
Bathroom full
- Level: Second
Dining room
- Level: Main
Entry hall
- Level: Main
Family room
- Level: Main
Kitchen with eating space
- Level: Main
Kitchen without eating space
- Level: Main
Living room
- Level: Main
Utility room
- Level: Second
Utility room
- Level: Main
Utility room
- Level: Lower
Heating
- Fireplace(s), 90%+ High Efficiency, Forced Air, Heat Pump, Radiant
Cooling
- Heat Pump, Radiant
Appliances
- Included: Dishwasher(s), Double Oven, Dryer(s), Disposal, Microwave(s), Refrigerator(s), Stove(s)/Range(s), Washer(s), Garbage Disposal, Water Heater: Electric, Water Heater Location: Utility room, Water Heater Location: Garage
Features
- Bath Off Primary
- Flooring: Ceramic Tile, Hardwood
- Doors: French Doors
- Windows: Double Pane/Storm Window, Skylight(s)
- Basement: Daylight,Finished
- Number of fireplaces: 1
- Fireplace features: Gas, Main Level: 1, Fireplace
Interior area
- Total structure area: 3,600
- Total interior livable area: 3,600 sqft
Property
Parking
- Total spaces: 2
- Parking features: Detached Garage
- Garage spaces: 2
Features
- Levels: Three Or More
- Entry location: Main
- Patio & porch: Second Kitchen, Second Primary Bedroom, Bath Off Primary, Ceramic Tile, Double Pane/Storm Window, Fireplace, French Doors, Hardwood, Security System, Skylight(s), Vaulted Ceiling(s), Walk-In Closet(s), Water Heater, Wet Bar
- Has view: Yes
- View description: Mountain(s), Sound
- Has water view: Yes
- Water view: Sound
Lot
- Size: 10,436 sqft
- Dimensions: 10,437
- Features: Paved, Secluded, Sidewalk, Cable TV, Deck, Fenced-Fully, Gas Available, High Speed Internet, Patio
- Topography: Partial Slope,Terraces
- Residential vegetation: Brush, Garden Space, Wooded
Details
- Parcel number: 7935000570
- Special conditions: Standard
Construction
Type & style
- Home type: SingleFamily
- Architectural style: Contemporary
- Property subtype: Single Family Residence
Materials
- Cement Planked
- Foundation: Poured Concrete
- Roof: Composition
Condition
- Year built: 1994
- Major remodel year: 1994
Utilities & green energy
- Electric: Company: Seattle City Light
- Sewer: Sewer Connected, Company: Seattle Public Utilities
- Water: Public, Company: Seattle Public Utilities
Community & neighborhood
Security
- Security features: Security System
Location
- Region: Seattle
- Subdivision: Beach Drive
Other
Other facts
- Listing terms: Cash Out,Conventional
- Cumulative days on market: 248 days
Price history
| Date | Event | Price |
|---|---|---|
| 10/4/2024 | Sold | $3,100,000-4.6%$861/sqft |
Source: | ||
| 2/4/2024 | Pending sale | $3,250,000$903/sqft |
Source: | ||
| 1/19/2024 | Listed for sale | $3,250,000+225%$903/sqft |
Source: | ||
| 3/24/2021 | Listing removed | -- |
Source: Owner | ||
| 1/4/2016 | Listing removed | $1,200 |
Source: Owner | ||
Public tax history
| Year | Property taxes | Tax assessment |
|---|---|---|
| 2024 | $20,855 +9% | $2,159,000 +7.5% |
| 2023 | $19,142 +5.2% | $2,009,000 -5.7% |
| 2022 | $18,200 +9.8% | $2,131,000 +19.7% |
Find assessor info on the county website
Neighborhood: Seaview
Nearby schools
GreatSchools rating
- 9/10Alki Elementary SchoolGrades: PK-5Distance: 2.1 mi
- 9/10Madison Middle SchoolGrades: 6-8Distance: 1.8 mi
- 7/10West Seattle High SchoolGrades: 9-12Distance: 2 mi
Sell for more on Zillow
Get a free Zillow Showcase℠ listing and you could sell for .
$3,016,200
2% more+ $60,324
With Zillow Showcase(estimated)
$3,076,524


