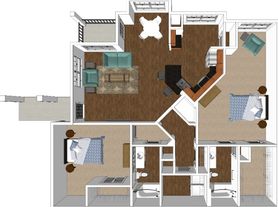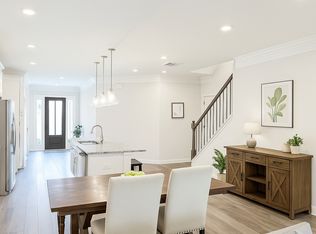Townhome with one car garage in Pleasant Green which is 2 blocks from Downtown Crozet. The Open Concept Main Level is anchored by a 10' white Quartz Kitchen Island, stainless appliances with ample cabinet storage on one side and Pantry/Closet Storage on the other. The wide Living Room has plenty of space for lounging, and opens to a generous 10'X17' deck that expands your Living Space to the outdoors with mountain view. A laundry area is located on the bedroom level by a large linen closet, Full bath, and two additional bedrooms. The Primary bedroom with walk-in closet and attached double-vanity bath gets great light and easily fits a king bed. Mosey down to dinner in Piedmont Place and grab a treat at Crozet Creamery for the short walk home. Take a seat by the Fire Pits and enjoy a peaceful evening under the stars at Pleasant Green.
This property is within the following school district:
Crozet Elementary
Henley Middle
Western Albemarle High
Up to two pets are allowed with an additional, non-refundable $250 pet fee, per pet. Upon lease signing there is a security deposit of $2925 due. First month's rent of $2925 (unless otherwise prorated) is due prior to the lease start date.
We do ask for the following requirements from all of our tenants: (1) A credit score of at least 620, (2) verifiable employment and/ or the combined income of lease holders must be 2.5x the monthly rental amount, (3) positive rental references (no prior negative tenant history, example; eviction or court cases or a positive mortgage history. All applicants are subject to a state and federal criminal background check. Upon Acceptance: Lease must be signed, and deposit paid within 48 hours of acceptance. A months rent will be due upon move-in. If lease begins after the first of the month, a prorated rent will be charged. Renters insurance is required. It will be provided if you do not provide your own. Application turnaround time is 3 business days depending on how quickly your references respond to our inquiries
12 month lease, owner pays HOA dues, trash. Washer and dryer included in unit
Townhouse for rent
Accepts Zillow applications
$2,925/mo
6029 McComb St, Crozet, VA 22932
3beds
2,091sqft
Price may not include required fees and charges.
Townhouse
Available Thu Jan 15 2026
Dogs OK
Central air
In unit laundry
Attached garage parking
Heat pump
What's special
Mountain viewStainless appliancesFire pitsAmple cabinet storageLarge linen closetWalk-in closetDouble-vanity bath
- 1 day |
- -- |
- -- |
Travel times
Facts & features
Interior
Bedrooms & bathrooms
- Bedrooms: 3
- Bathrooms: 3
- Full bathrooms: 2
- 1/2 bathrooms: 1
Heating
- Heat Pump
Cooling
- Central Air
Appliances
- Included: Dishwasher, Dryer, Washer
- Laundry: In Unit
Features
- Walk In Closet
- Flooring: Hardwood
Interior area
- Total interior livable area: 2,091 sqft
Property
Parking
- Parking features: Attached, Off Street
- Has attached garage: Yes
- Details: Contact manager
Features
- Exterior features: Garbage included in rent, Walk In Closet
Details
- Parcel number: 056A1050020800
Construction
Type & style
- Home type: Townhouse
- Property subtype: Townhouse
Utilities & green energy
- Utilities for property: Garbage
Building
Management
- Pets allowed: Yes
Community & HOA
Location
- Region: Crozet
Financial & listing details
- Lease term: 1 Year
Price history
| Date | Event | Price |
|---|---|---|
| 11/4/2025 | Listed for rent | $2,925+14.7%$1/sqft |
Source: Zillow Rentals | ||
| 3/7/2024 | Listing removed | -- |
Source: Zillow Rentals | ||
| 2/21/2024 | Listed for rent | $2,550$1/sqft |
Source: Zillow Rentals | ||
| 12/27/2023 | Sold | $360,485-5%$172/sqft |
Source: | ||
| 12/13/2023 | Pending sale | $379,485$181/sqft |
Source: | ||

