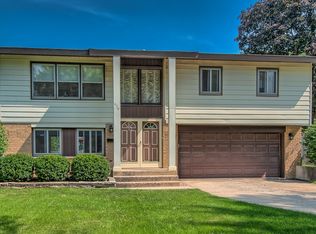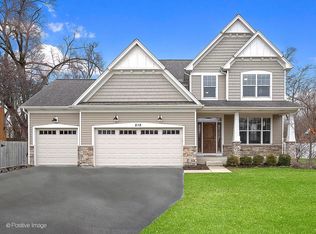Closed
$495,000
6029 Osage Ave, Downers Grove, IL 60516
4beds
2,316sqft
Single Family Residence
Built in 1960
0.27 Acres Lot
$500,600 Zestimate®
$214/sqft
$3,489 Estimated rent
Home value
$500,600
$456,000 - $546,000
$3,489/mo
Zestimate® history
Loading...
Owner options
Explore your selling options
What's special
Endless Possibilities in the Heart of Downers Grove! Looking for space, flexibility, and a location that can't be beat? This 4-bedroom, 2.5-bath split-level charmer in the desirable Indian Boundary area is bursting with potential and personality! Tucked away on a quiet dead-end street, this home offers room for everyone-and then some. The main part of the home features 3 spacious bedrooms and 1.5 bathrooms upstairs, while the main level serves up a welcoming kitchen with solid wood cabinetry and a cozy eat-in area. You'll love the large living room, the warm and inviting family room with a fireplace and vaulted ceiling, and the vaulted-ceiling dining room just waiting for your next dinner party or holiday celebration. Need more space? Head down to the lower-level multi-purpose room-ideal for a playroom, workshop, home gym, or epic storage zone! But wait-there's more! A private addition offers a 4th bedroom, full bath, its own kitchenette, and a sun-filled sitting room with a second fireplace and separate entrance. It's perfect for in-laws, guests, a home office, or even rental potential. The possibilities are truly endless! Location? You're steps from restaurants, shopping, the Fairview Ave. train station, Downers Grove pool & racquet club, Barth Pond, and parks galore. O'Neil Middle School is just 3 blocks away, the YMCA is 5 blocks, and South High is a quick 2-mile trip. This home has so much to offer-and so much space to make it your own. Come see it, feel the good vibes, and imagine the life you could live here!
Zillow last checked: 8 hours ago
Listing updated: September 24, 2025 at 10:51am
Listing courtesy of:
Laura Parker (847)514-2443,
eXp Realty
Bought with:
Karen Schwartz
Baird & Warner
Source: MRED as distributed by MLS GRID,MLS#: 12391544
Facts & features
Interior
Bedrooms & bathrooms
- Bedrooms: 4
- Bathrooms: 3
- Full bathrooms: 2
- 1/2 bathrooms: 1
Primary bedroom
- Features: Flooring (Hardwood), Bathroom (Half)
- Level: Second
- Area: 143 Square Feet
- Dimensions: 13X11
Bedroom 2
- Features: Flooring (Hardwood)
- Level: Second
- Area: 143 Square Feet
- Dimensions: 13X11
Bedroom 3
- Features: Flooring (Hardwood)
- Level: Second
- Area: 80 Square Feet
- Dimensions: 10X8
Bedroom 4
- Features: Flooring (Ceramic Tile)
- Level: Main
- Area: 156 Square Feet
- Dimensions: 13X12
Dining room
- Features: Flooring (Hardwood)
- Level: Main
- Area: 117 Square Feet
- Dimensions: 13X9
Eating area
- Features: Flooring (Sustainable)
- Level: Main
- Area: 77 Square Feet
- Dimensions: 11X7
Family room
- Features: Flooring (Hardwood)
- Level: Main
- Area: 221 Square Feet
- Dimensions: 17X13
Kitchen
- Features: Kitchen (Eating Area-Table Space, Custom Cabinetry), Flooring (Sustainable)
- Level: Main
- Area: 190 Square Feet
- Dimensions: 19X10
Kitchen 2nd
- Features: Flooring (Ceramic Tile)
- Level: Main
- Area: 64 Square Feet
- Dimensions: 8X8
Laundry
- Features: Flooring (Ceramic Tile)
- Level: Main
- Area: 63 Square Feet
- Dimensions: 9X7
Living room
- Features: Flooring (Hardwood)
- Level: Main
- Area: 264 Square Feet
- Dimensions: 22X12
Office
- Features: Flooring (Ceramic Tile)
- Level: Lower
- Area: 196 Square Feet
- Dimensions: 14X14
Storage
- Level: Lower
- Area: 260 Square Feet
- Dimensions: 10X26
Heating
- Natural Gas, Forced Air, Baseboard
Cooling
- Central Air
Appliances
- Included: Range, Microwave, Dishwasher, Refrigerator, Washer, Dryer, Disposal, Oven
- Laundry: Main Level, In Unit
Features
- Cathedral Ceiling(s), 1st Floor Bedroom, In-Law Floorplan, 1st Floor Full Bath, Beamed Ceilings, Separate Dining Room, Paneling, Workshop
- Flooring: Hardwood
- Windows: Skylight(s)
- Basement: Finished,Crawl Space,Partial Exposure,Storage Space,Daylight
- Number of fireplaces: 2
- Fireplace features: Wood Burning, Family Room, Other
Interior area
- Total structure area: 0
- Total interior livable area: 2,316 sqft
Property
Parking
- Total spaces: 3
- Parking features: Asphalt, Garage Door Opener, On Site, Garage Owned, Detached, Garage
- Garage spaces: 3
- Has uncovered spaces: Yes
Accessibility
- Accessibility features: No Disability Access
Features
- Exterior features: Other
Lot
- Size: 0.27 Acres
- Dimensions: 64X185
Details
- Parcel number: 0917405008
- Special conditions: None
- Other equipment: Ceiling Fan(s), Sump Pump, Radon Mitigation System
Construction
Type & style
- Home type: SingleFamily
- Property subtype: Single Family Residence
Materials
- Vinyl Siding
Condition
- New construction: No
- Year built: 1960
Utilities & green energy
- Sewer: Public Sewer
- Water: Lake Michigan
Community & neighborhood
Security
- Security features: Carbon Monoxide Detector(s)
Community
- Community features: Curbs, Sidewalks, Street Lights, Street Paved
Location
- Region: Downers Grove
Other
Other facts
- Listing terms: Conventional
- Ownership: Fee Simple
Price history
| Date | Event | Price |
|---|---|---|
| 8/1/2025 | Sold | $495,000-1%$214/sqft |
Source: | ||
| 6/21/2025 | Contingent | $500,000$216/sqft |
Source: | ||
| 6/12/2025 | Listed for sale | $500,000-4.8%$216/sqft |
Source: | ||
| 6/12/2025 | Listing removed | $525,000$227/sqft |
Source: | ||
| 5/29/2025 | Listed for sale | $525,000+20.1%$227/sqft |
Source: | ||
Public tax history
| Year | Property taxes | Tax assessment |
|---|---|---|
| 2023 | $8,299 +6% | $149,710 +6.1% |
| 2022 | $7,828 +6.8% | $141,100 +2.7% |
| 2021 | $7,326 +1.9% | $137,420 +2% |
Find assessor info on the county website
Neighborhood: 60516
Nearby schools
GreatSchools rating
- 9/10Kingsley Elementary SchoolGrades: PK-6Distance: 0.8 mi
- 5/10O Neill Middle SchoolGrades: 7-8Distance: 1.8 mi
- 8/10Community H S Dist 99 - South High SchoolGrades: 9-12Distance: 0.9 mi
Schools provided by the listing agent
- Elementary: Fairmount Elementary School
- Middle: O Neill Middle School
- High: South High School
- District: 58
Source: MRED as distributed by MLS GRID. This data may not be complete. We recommend contacting the local school district to confirm school assignments for this home.

Get pre-qualified for a loan
At Zillow Home Loans, we can pre-qualify you in as little as 5 minutes with no impact to your credit score.An equal housing lender. NMLS #10287.
Sell for more on Zillow
Get a free Zillow Showcase℠ listing and you could sell for .
$500,600
2% more+ $10,012
With Zillow Showcase(estimated)
$510,612
