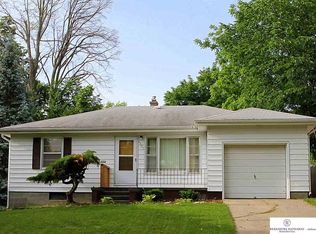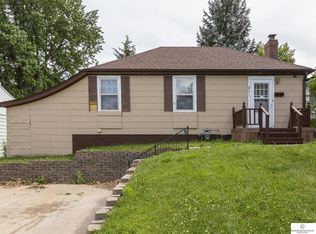Sold for $165,000
$165,000
6029 Ruggles St, Omaha, NE 68104
2beds
960sqft
Single Family Residence
Built in 1955
7,405.2 Square Feet Lot
$164,100 Zestimate®
$172/sqft
$1,332 Estimated rent
Home value
$164,100
$151,000 - $177,000
$1,332/mo
Zestimate® history
Loading...
Owner options
Explore your selling options
What's special
Welcome to this adorable, pre-inspected 1.5-story home just blocks from the heart of Benson’s vibrant dining and entertainment scene! The main level features a spacious living room perfect for relaxing or entertaining, a bright kitchen with all appliances included, and a main floor full bath with laminate flooring, newer vanity, and a beautifully tiled tub/shower. Upstairs, both bedrooms boast wood floors, with the primary offering two closets. There’s also a cozy loft space perfect for a reading nook, home office, or hang out spot. Enjoy outdoor living in the large, fully fenced backyard with a patio ready for summer BBQs. You’ll appreciate the ample storage throughout the home and most of the plumbing was replaced in 2021. Don’t miss out — schedule your showing today!
Zillow last checked: 8 hours ago
Listing updated: July 10, 2025 at 09:54am
Listed by:
Justin Lorimer 402-699-1278,
RE/MAX Results
Bought with:
Sara Wulff, 20220449
NP Dodge RE Sales Inc 86Dodge
Source: GPRMLS,MLS#: 22512959
Facts & features
Interior
Bedrooms & bathrooms
- Bedrooms: 2
- Bathrooms: 1
- Full bathrooms: 1
- Main level bathrooms: 1
Primary bedroom
- Features: Wood Floor, Window Covering
- Level: Second
- Area: 96
- Dimensions: 12 x 8
Bedroom 2
- Features: Wood Floor, Window Covering
- Level: Second
- Area: 67.1
- Dimensions: 11 x 6.1
Living room
- Features: Wall/Wall Carpeting, Window Covering
- Level: Main
- Area: 249.6
- Dimensions: 19.2 x 13
Heating
- Natural Gas, Forced Air
Cooling
- Central Air
Appliances
- Included: Range, Refrigerator, Washer, Dishwasher, Dryer, Microwave
- Laundry: Laminate Flooring
Features
- Flooring: Wood, Carpet, Laminate, Ceramic Tile
- Windows: Window Coverings
- Has basement: No
- Has fireplace: No
Interior area
- Total structure area: 960
- Total interior livable area: 960 sqft
- Finished area above ground: 960
- Finished area below ground: 0
Property
Parking
- Total spaces: 1
- Parking features: Attached, Garage Door Opener
- Attached garage spaces: 1
Features
- Levels: One and One Half
- Patio & porch: Porch, Patio
- Fencing: Chain Link,Wood,Full
Lot
- Size: 7,405 sqft
- Dimensions: 53 x 140
- Features: Up to 1/4 Acre., City Lot, Subdivided, Public Sidewalk, Paved
Details
- Parcel number: 0629700000
Construction
Type & style
- Home type: SingleFamily
- Property subtype: Single Family Residence
Materials
- Vinyl Siding
- Foundation: Slab
- Roof: Composition
Condition
- Not New and NOT a Model
- New construction: No
- Year built: 1955
Utilities & green energy
- Sewer: Public Sewer
- Water: Public
- Utilities for property: Cable Available
Community & neighborhood
Location
- Region: Omaha
- Subdivision: Bensoncrest
Other
Other facts
- Listing terms: VA Loan,FHA,Conventional,Cash
- Ownership: Fee Simple
- Road surface type: Paved
Price history
| Date | Event | Price |
|---|---|---|
| 7/9/2025 | Sold | $165,000$172/sqft |
Source: | ||
| 5/28/2025 | Pending sale | $165,000$172/sqft |
Source: | ||
| 5/15/2025 | Listed for sale | $165,000+32%$172/sqft |
Source: | ||
| 1/21/2022 | Sold | $125,000-0.8%$130/sqft |
Source: | ||
| 12/28/2021 | Pending sale | $126,000$131/sqft |
Source: | ||
Public tax history
| Year | Property taxes | Tax assessment |
|---|---|---|
| 2025 | -- | $125,000 +8.7% |
| 2024 | $1,907 -8.7% | $115,000 +16.2% |
| 2023 | $2,089 -1.2% | $99,000 |
Find assessor info on the county website
Neighborhood: Benson
Nearby schools
GreatSchools rating
- 5/10Benson West Elementary SchoolGrades: PK-5Distance: 0.8 mi
- 3/10Monroe Middle SchoolGrades: 6-8Distance: 0.8 mi
- 1/10Benson Magnet High SchoolGrades: 9-12Distance: 0.9 mi
Schools provided by the listing agent
- Elementary: Benson West
- Middle: Monroe
- High: Benson
- District: Omaha
Source: GPRMLS. This data may not be complete. We recommend contacting the local school district to confirm school assignments for this home.
Get pre-qualified for a loan
At Zillow Home Loans, we can pre-qualify you in as little as 5 minutes with no impact to your credit score.An equal housing lender. NMLS #10287.
Sell for more on Zillow
Get a Zillow Showcase℠ listing at no additional cost and you could sell for .
$164,100
2% more+$3,282
With Zillow Showcase(estimated)$167,382

