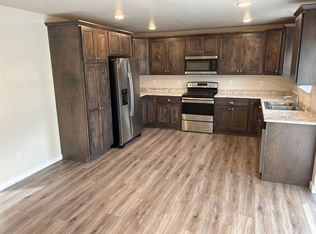Sold on 09/17/25
Price Unknown
603 13th St, Belgrade, MT 59714
3beds
1,524sqft
Single Family Residence
Built in 2020
7,492.32 Square Feet Lot
$507,600 Zestimate®
$--/sqft
$2,760 Estimated rent
Home value
$507,600
$477,000 - $543,000
$2,760/mo
Zestimate® history
Loading...
Owner options
Explore your selling options
What's special
This home is packed with extras, including central A/C, blackout shades in the bedrooms, a complete Vivint security system, a washer and dryer, a copper ring water softener, and a radon mitigation system already in place. Step into this inviting and thoughtfully designed home featuring a bright, open floor plan with vaulted ceilings that enhance the spacious living area. The kitchen is equipped with stainless steel appliances, including a gas range and a new dishwasher, ideal for any home chef. The generous primary suite features a private bath and walk-in closet, providing comfort and convenience. Two additional bedrooms feel roomy and versatile, ready to meet your needs. Enjoy your morning coffee on the charming front porch, or host summer BBQs on the back patio under the included sail shade. Enjoy the fully fenced yard—perfect for relaxing or entertaining. Don’t miss your chance to own this peaceful, move-in-ready home!
Zillow last checked: 8 hours ago
Listing updated: September 17, 2025 at 12:21pm
Listed by:
Tara Wolfe Schaan 406-579-2232,
Keller Williams Montana Realty
Bought with:
Kelly Martin, RBS-70407
Windermere Great Divide-Bozeman
Source: Big Sky Country MLS,MLS#: 403568Originating MLS: Big Sky Country MLS
Facts & features
Interior
Bedrooms & bathrooms
- Bedrooms: 3
- Bathrooms: 2
- Full bathrooms: 2
Heating
- Forced Air, Natural Gas
Cooling
- Central Air, Ceiling Fan(s)
Appliances
- Included: Dryer, Dishwasher, Disposal, Microwave, Range, Refrigerator, Washer
Features
- Main Level Primary
- Flooring: Partially Carpeted, Plank, Vinyl
Interior area
- Total structure area: 1,524
- Total interior livable area: 1,524 sqft
- Finished area above ground: 1,524
Property
Parking
- Total spaces: 2
- Parking features: Attached, Garage, Garage Door Opener
- Attached garage spaces: 2
Features
- Levels: One
- Stories: 1
- Patio & porch: Covered, Patio, Porch
- Exterior features: Sprinkler/Irrigation, Landscaping
- Fencing: Partial
- Has view: Yes
- View description: Mountain(s)
- Waterfront features: None
Lot
- Size: 7,492 sqft
- Features: Lawn, Landscaped, Sprinklers In Ground
Details
- Parcel number: REF82472
- Zoning description: R3 - Residential Medium Density
- Special conditions: Standard
Construction
Type & style
- Home type: SingleFamily
- Architectural style: Ranch
- Property subtype: Single Family Residence
Materials
- Hardboard
- Roof: Asphalt,Shingle
Condition
- New construction: No
- Year built: 2020
Details
- Builder name: Oakland Built Homes, Inc
Utilities & green energy
- Sewer: Public Sewer
- Water: Public
- Utilities for property: Natural Gas Available, Sewer Available, Water Available
Community & neighborhood
Security
- Security features: Carbon Monoxide Detector(s), Heat Detector, Smoke Detector(s)
Location
- Region: Belgrade
- Subdivision: Bridger Heights
HOA & financial
HOA
- Has HOA: Yes
- HOA fee: $75 quarterly
- Amenities included: Sidewalks, Trail(s)
- Services included: Road Maintenance
Other
Other facts
- Listing terms: Cash,3rd Party Financing
- Ownership: Full
- Road surface type: Paved
Price history
| Date | Event | Price |
|---|---|---|
| 9/17/2025 | Sold | -- |
Source: Big Sky Country MLS #403568 | ||
| 8/22/2025 | Pending sale | $524,900$344/sqft |
Source: Big Sky Country MLS #403568 | ||
| 7/31/2025 | Price change | $524,900-1.9%$344/sqft |
Source: Big Sky Country MLS #403568 | ||
| 6/27/2025 | Listed for sale | $535,000$351/sqft |
Source: Big Sky Country MLS #403568 | ||
| 10/26/2020 | Sold | -- |
Source: Big Sky Country MLS #349553 | ||
Public tax history
| Year | Property taxes | Tax assessment |
|---|---|---|
| 2024 | $4,006 +2.4% | $487,900 |
| 2023 | $3,912 +23.9% | $487,900 +46.9% |
| 2022 | $3,159 +0.1% | $332,100 |
Find assessor info on the county website
Neighborhood: 59714
Nearby schools
GreatSchools rating
- NAStory Creek ElementaryGrades: PK-4Distance: 0.7 mi
- 5/10Belgrade Middle SchoolGrades: 5-8Distance: 0.8 mi
- 6/10Belgrade High SchoolGrades: 9-12Distance: 1.1 mi
