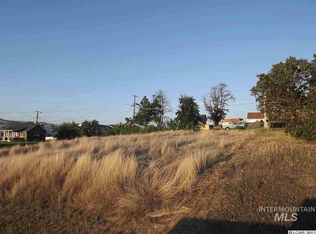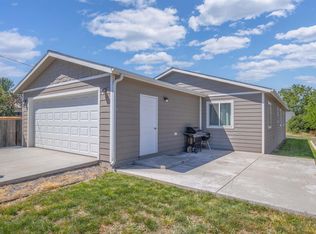Sold
Price Unknown
603 26th St, Lewiston, ID 83501
4beds
3baths
2,400sqft
Single Family Residence
Built in 1900
6,882.48 Square Feet Lot
$372,900 Zestimate®
$--/sqft
$2,506 Estimated rent
Home value
$372,900
Estimated sales range
Not available
$2,506/mo
Zestimate® history
Loading...
Owner options
Explore your selling options
What's special
This fully renovated, move-in-ready 4-bedroom, 2.5-bathroom home in a quiet neighborhood is a MUST-SEE! The main floor includes a master suite with a tiled walk-in shower and dual vanities. Main floor laundry along with another bedroom and full bath provide the convenience of main floor living. The living room is stunning with vaulted ceilings and a sleek electric fireplace, creating a cozy space. The kitchen is a chef's dream, featuring custom hickory cabinets, stainless steel appliances, and elegant granite countertops. The lower level includes two additional bedrooms, a full bathroom, ample storage space, and a separate entrance - providing endless opportunities! Enjoy the convenience of alley access and plenty of parking. Unwind on the front patio while soaking in the river view! Don’t miss out on this incredible home – schedule your viewing today!
Zillow last checked: 8 hours ago
Listing updated: August 31, 2025 at 08:20pm
Listed by:
Sydney Wilson 208-791-7067,
Refined Realty
Bought with:
Kiley Waldemarson
Refined Realty
Source: IMLS,MLS#: 98932669
Facts & features
Interior
Bedrooms & bathrooms
- Bedrooms: 4
- Bathrooms: 3
- Main level bathrooms: 2
- Main level bedrooms: 2
Primary bedroom
- Level: Main
Bedroom 2
- Level: Main
Bedroom 3
- Level: Lower
Bedroom 4
- Level: Lower
Living room
- Level: Main
Heating
- Natural Gas
Cooling
- Central Air
Appliances
- Included: Electric Water Heater, Dishwasher, Microwave, Refrigerator
Features
- Granite Counters, Number of Baths Main Level: 2, Number of Baths Below Grade: 1
- Has basement: No
- Has fireplace: No
Interior area
- Total structure area: 2,400
- Total interior livable area: 2,400 sqft
- Finished area above ground: 1,200
- Finished area below ground: 1,200
Property
Parking
- Parking features: Alley Access
Features
- Levels: Single with Below Grade
- Fencing: Metal
- Has view: Yes
Lot
- Size: 6,882 sqft
- Features: Standard Lot 6000-9999 SF, Views, Auto Sprinkler System
Details
- Parcel number: RPL1350011012AA
Construction
Type & style
- Home type: SingleFamily
- Property subtype: Single Family Residence
Materials
- Wood Siding
- Roof: Composition
Condition
- Year built: 1900
Utilities & green energy
- Utilities for property: Sewer Connected
Community & neighborhood
Location
- Region: Lewiston
Other
Other facts
- Ownership: Fee Simple
Price history
Price history is unavailable.
Public tax history
| Year | Property taxes | Tax assessment |
|---|---|---|
| 2025 | $3,294 -2.5% | $449,340 +30.3% |
| 2024 | $3,380 +503% | $344,954 +0.6% |
| 2023 | $560 | $342,808 +414.3% |
Find assessor info on the county website
Neighborhood: 83501
Nearby schools
GreatSchools rating
- 4/10Whitman Elementary SchoolGrades: PK-5Distance: 0.5 mi
- 6/10Jenifer Junior High SchoolGrades: 6-8Distance: 0.8 mi
- 5/10Lewiston Senior High SchoolGrades: 9-12Distance: 2.1 mi
Schools provided by the listing agent
- Elementary: Whitman
- Middle: Jenifer
- High: Lewiston
- District: Lewiston Independent School District #1
Source: IMLS. This data may not be complete. We recommend contacting the local school district to confirm school assignments for this home.

