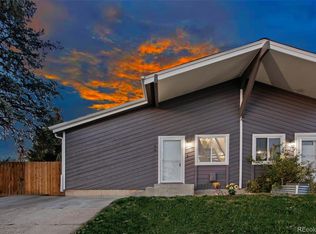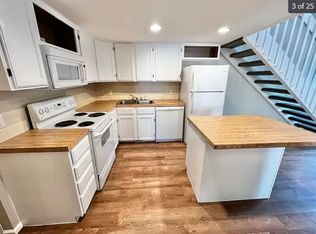Sold for $325,000
$325,000
603 5th Street, Frederick, CO 80530
2beds
1,128sqft
Townhouse
Built in 1983
2,693 Square Feet Lot
$323,900 Zestimate®
$288/sqft
$1,567 Estimated rent
Home value
$323,900
$308,000 - $340,000
$1,567/mo
Zestimate® history
Loading...
Owner options
Explore your selling options
What's special
Very clean, well maintained town-home with 2 bedrooms and loft that could be a 3rd bedroom with added closet. Low HOA and taxes. Remodeled with updated kitchen, bath, new furnace and A/C unit. Open layout with family room that leads out to private fenced in backyard with shed! Additional off street parking. Home is in a great location close to parks, trails, schools, shopping, downtown restaurants and entertainment. Home faces south with no obstructed view. Easy access to Interstate to get to Denver, DIA, Boulder. Seller is offering $2000.00 towards buyers closing cost or prepaid!
Zillow last checked: 8 hours ago
Listing updated: March 22, 2023 at 06:19pm
Listed by:
Danelle Cortez 720-350-0056,
Sellstate ACE Realty
Bought with:
Debbie Cooper-George, 1110435
Coldwell Banker Realty-Boulder
Source: REcolorado,MLS#: 9981166
Facts & features
Interior
Bedrooms & bathrooms
- Bedrooms: 2
- Bathrooms: 1
- Full bathrooms: 1
- Main level bedrooms: 2
Bedroom
- Level: Main
Bedroom
- Level: Main
Bathroom
- Level: Lower
Kitchen
- Level: Main
Living room
- Level: Main
Loft
- Level: Upper
Heating
- Forced Air
Cooling
- Central Air
Appliances
- Included: Dishwasher, Dryer, Refrigerator, Washer
- Laundry: In Unit
Features
- Eat-in Kitchen, Open Floorplan, Vaulted Ceiling(s)
- Flooring: Carpet
- Windows: Double Pane Windows
- Has basement: No
- Common walls with other units/homes: 2+ Common Walls
Interior area
- Total structure area: 1,128
- Total interior livable area: 1,128 sqft
- Finished area above ground: 1,128
Property
Parking
- Total spaces: 2
- Parking features: Concrete
Features
- Levels: One
- Stories: 1
- Exterior features: Private Yard
- Fencing: Full
Lot
- Size: 2,693 sqft
Details
- Parcel number: R5526086
- Zoning: RES/ATTACH
- Special conditions: Standard
Construction
Type & style
- Home type: Townhouse
- Property subtype: Townhouse
- Attached to another structure: Yes
Materials
- Frame
- Roof: Composition
Condition
- Updated/Remodeled
- Year built: 1983
Utilities & green energy
- Sewer: Public Sewer
- Water: Public
- Utilities for property: Cable Available, Internet Access (Wired)
Community & neighborhood
Security
- Security features: Carbon Monoxide Detector(s), Smoke Detector(s)
Location
- Region: Frederick
- Subdivision: Pheasant View Estates
HOA & financial
HOA
- Has HOA: Yes
- HOA fee: $193 monthly
- Services included: Reserve Fund, Maintenance Structure
- Association name: Pheasant View Estates
- Association phone: 972-674-3791
Other
Other facts
- Listing terms: Cash,Conventional,FHA,VA Loan
- Ownership: Individual
- Road surface type: Paved
Price history
| Date | Event | Price |
|---|---|---|
| 3/22/2023 | Sold | $325,000+140.7%$288/sqft |
Source: | ||
| 3/30/2016 | Sold | $135,000+59%$120/sqft |
Source: Public Record Report a problem | ||
| 11/5/1996 | Sold | $84,900$75/sqft |
Source: Public Record Report a problem | ||
Public tax history
| Year | Property taxes | Tax assessment |
|---|---|---|
| 2025 | $1,889 +4.3% | $19,840 -9.1% |
| 2024 | $1,812 +6.9% | $21,820 -1% |
| 2023 | $1,695 -0.9% | $22,040 +35.7% |
Find assessor info on the county website
Neighborhood: 80530
Nearby schools
GreatSchools rating
- 3/10Thunder Valley PK-8Grades: PK-8Distance: 0.2 mi
- 7/10Frederick Senior High SchoolGrades: 9-12Distance: 0.8 mi
Schools provided by the listing agent
- Elementary: Thunder Valley
- Middle: Coal Ridge
- High: Frederick
- District: St. Vrain Valley RE-1J
Source: REcolorado. This data may not be complete. We recommend contacting the local school district to confirm school assignments for this home.
Get a cash offer in 3 minutes
Find out how much your home could sell for in as little as 3 minutes with a no-obligation cash offer.
Estimated market value$323,900
Get a cash offer in 3 minutes
Find out how much your home could sell for in as little as 3 minutes with a no-obligation cash offer.
Estimated market value
$323,900

